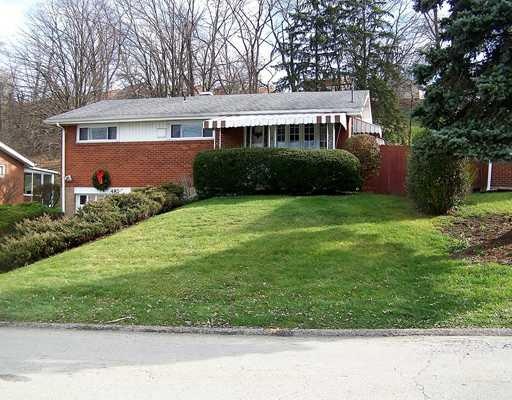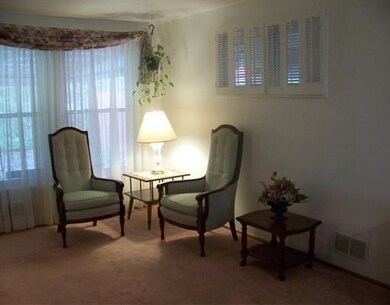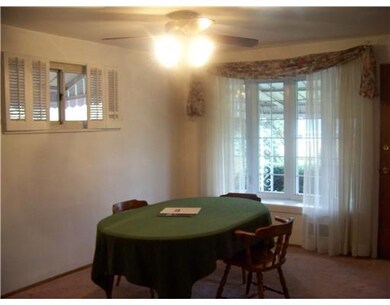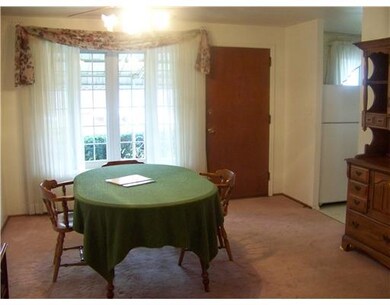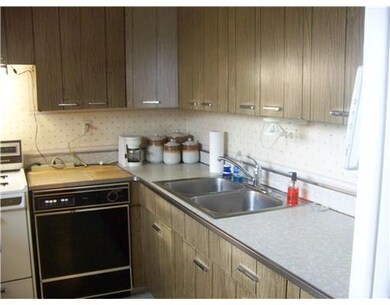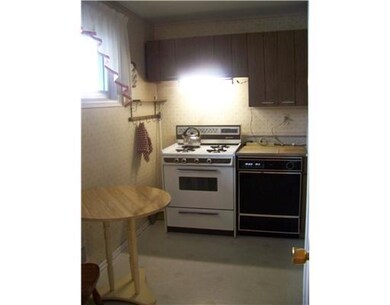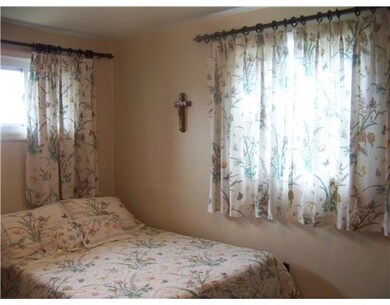
$199,000
- 6 Beds
- 2 Baths
- 2,244 Sq Ft
- 326 7th Ave
- Carnegie, PA
Welcome to 326 7th Avenue!! This stunning remodel boasts brand new floors, brand new front porch, renovated bathrooms and more!! Step into the open concept living room and newly remodeled kitchen that leads right onto a private back patio perfect for those summer nights! This HUGE home boasts not 3, not 4, not even 5, but 6 bedrooms!! This allows space for everything from a workout space to home
Adam Wheeler BERKSHIRE HATHAWAY THE PREFERRED REALTY
