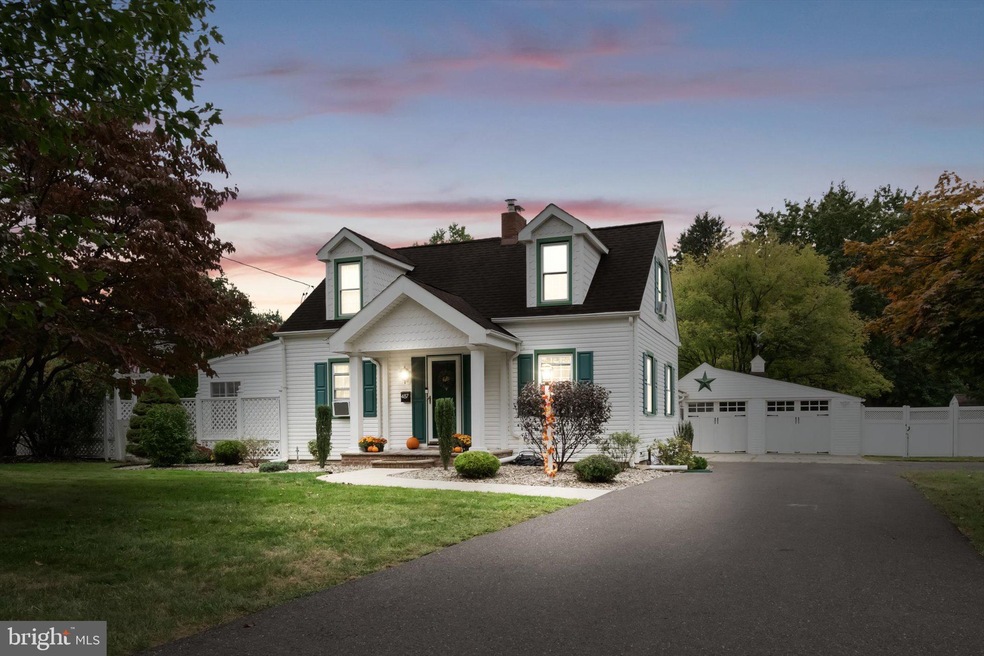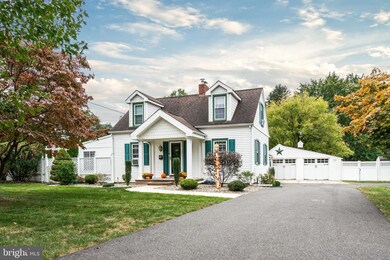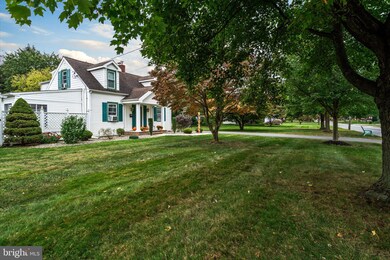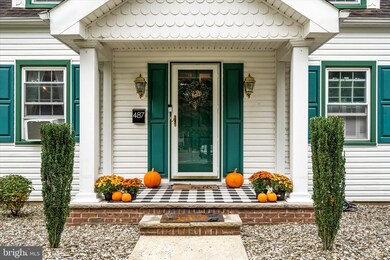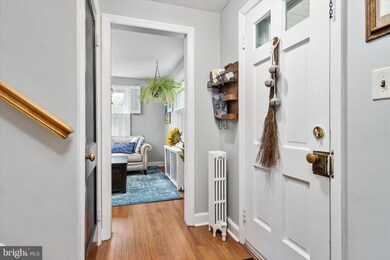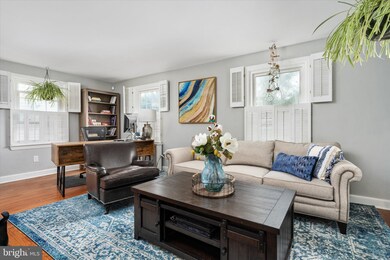
487 Main St Trenton, NJ 08620
Estimated Value: $447,000 - $489,000
Highlights
- Above Ground Pool
- Cape Cod Architecture
- Attic
- 0.65 Acre Lot
- Wood Flooring
- No HOA
About This Home
As of November 2021Welcome to this beautiful and well maintained 3 bedroom , 1 full and 2 1/2 baths home in Hamilton. This home has gorgeous curb appeal and offers a 5 car driveway as well as a 2 car garage. As you enter to your right you will find the spacious formal living room which is equipped with a wood burning fireplace for those cool winter evenings, hardwood floors, shuttered windows, and built in shelving. To your left is the dining room which also boast hardwood floors and is open to the gorgeous sunroom addition with plenty of windows and access to the deck and back yard. The kitchen offers granite counter tops, stainless steel appliances, under mount sink and right off the kitchen you will find the butlers pantry/coffee bar. From there is a generous size family room with access to a covered porch and yard. A newly remodeled half bath is located off family room. Upstairs you will find 3 bedrooms and a newer remodeled full bath. The generous size master offers hardwood floors and wall to wall closets and another newly remodeled half bath. There is no lack of storage in this home. As you exit into the huge fully fenced yard you will find a deck for all your entertaining needs, a firepit, an above ground pool with deck, storage sheds and more. The basement is clean and dry. The owners have installed new gutter guards . There is a reverse osmosis water filter system and gas run to the house. Oh did I mention Steinert school district. Move in ready is an understatement. Showings will start Saturday the 9th at 11:30
Home Details
Home Type
- Single Family
Est. Annual Taxes
- $7,876
Year Built
- Built in 1939
Lot Details
- 0.65 Acre Lot
- Lot Dimensions are 142.00 x 200.00
- Level Lot
- Open Lot
- Back, Front, and Side Yard
- Property is in excellent condition
Parking
- 2 Car Detached Garage
- 5 Driveway Spaces
- Oversized Parking
- Garage Door Opener
Home Design
- Cape Cod Architecture
- Colonial Architecture
- Brick Foundation
- Pitched Roof
- Shingle Roof
- Aluminum Siding
Interior Spaces
- 1,560 Sq Ft Home
- Property has 2 Levels
- Ceiling height of 9 feet or more
- Ceiling Fan
- Wood Burning Fireplace
- Fireplace Mantel
- Replacement Windows
- Family Room
- Living Room
- Dining Room
- Home Security System
- Attic
Kitchen
- Butlers Pantry
- Self-Cleaning Oven
- Built-In Microwave
- Dishwasher
Flooring
- Wood
- Carpet
- Ceramic Tile
Bedrooms and Bathrooms
- 3 Bedrooms
- En-Suite Primary Bedroom
- En-Suite Bathroom
Unfinished Basement
- Basement Fills Entire Space Under The House
- Laundry in Basement
Eco-Friendly Details
- Energy-Efficient Appliances
- Energy-Efficient Windows
Outdoor Features
- Above Ground Pool
- Patio
- Shed
- Porch
Schools
- Yardville Elementary School
- Emily C Reynolds Middle School
- Hamilton East-Steinert High School
Utilities
- Cooling System Mounted In Outer Wall Opening
- Zoned Heating
- Heating System Uses Oil
- 200+ Amp Service
- Electric Water Heater
- Cable TV Available
Community Details
- No Home Owners Association
- Groveville Subdivision
Listing and Financial Details
- Tax Lot 00082
- Assessor Parcel Number 03-02721-00082
Ownership History
Purchase Details
Home Financials for this Owner
Home Financials are based on the most recent Mortgage that was taken out on this home.Similar Homes in Trenton, NJ
Home Values in the Area
Average Home Value in this Area
Purchase History
| Date | Buyer | Sale Price | Title Company |
|---|---|---|---|
| Caminero Hamlet A | $258,000 | Foundation Title Llc |
Mortgage History
| Date | Status | Borrower | Loan Amount |
|---|---|---|---|
| Open | Caminero Hamlet A | $230,000 | |
| Closed | Caminero Hamlet A | $245,100 |
Property History
| Date | Event | Price | Change | Sq Ft Price |
|---|---|---|---|---|
| 11/29/2021 11/29/21 | Sold | $350,000 | +2.9% | $224 / Sq Ft |
| 10/12/2021 10/12/21 | Pending | -- | -- | -- |
| 10/09/2021 10/09/21 | For Sale | $340,000 | +31.8% | $218 / Sq Ft |
| 02/27/2015 02/27/15 | Sold | $258,000 | -2.6% | $165 / Sq Ft |
| 01/07/2015 01/07/15 | Pending | -- | -- | -- |
| 11/13/2014 11/13/14 | Price Changed | $265,000 | -7.0% | $170 / Sq Ft |
| 09/28/2014 09/28/14 | Price Changed | $285,000 | -2.4% | $183 / Sq Ft |
| 08/29/2014 08/29/14 | For Sale | $292,000 | -- | $187 / Sq Ft |
Tax History Compared to Growth
Tax History
| Year | Tax Paid | Tax Assessment Tax Assessment Total Assessment is a certain percentage of the fair market value that is determined by local assessors to be the total taxable value of land and additions on the property. | Land | Improvement |
|---|---|---|---|---|
| 2024 | $8,046 | $243,600 | $70,800 | $172,800 |
| 2023 | $8,046 | $243,600 | $70,800 | $172,800 |
| 2022 | $7,919 | $243,600 | $70,800 | $172,800 |
| 2021 | $8,850 | $243,600 | $70,800 | $172,800 |
| 2020 | $7,973 | $243,600 | $70,800 | $172,800 |
| 2019 | $7,710 | $243,600 | $70,800 | $172,800 |
| 2018 | $7,644 | $243,600 | $70,800 | $172,800 |
| 2017 | $7,410 | $243,600 | $70,800 | $172,800 |
| 2016 | $6,457 | $238,800 | $66,000 | $172,800 |
| 2015 | $7,386 | $151,700 | $42,600 | $109,100 |
| 2014 | $7,033 | $151,700 | $42,600 | $109,100 |
Agents Affiliated with this Home
-
Bernice Bigley

Seller's Agent in 2021
Bernice Bigley
Keller Williams Premier
(609) 610-8820
3 in this area
49 Total Sales
-
Michael Amantia

Buyer's Agent in 2021
Michael Amantia
EXP Realty, LLC
(609) 672-7276
2 in this area
34 Total Sales
-
Jeanette Larkin

Seller's Agent in 2015
Jeanette Larkin
Keller Williams Premier
(609) 731-9380
9 in this area
224 Total Sales
Map
Source: Bright MLS
MLS Number: NJME2000085
APN: 03-02721-0000-00082
- 1 Zelley Ave
- 13 Ravine Dr
- 9 Jimarie Ct
- 272 Main St
- 21 Jimarie Ct
- 201 Main St
- 210 Main St
- 4314/4352 S Broad St
- 650 Yardville Allentown Rd
- 131 New Jersey 156
- 129 -131
- 102 Kristopher Dr
- 756 Yardville Allentown Rd
- 56 ROUTE 156 State Hwy
- 111 Honeyflower Dr
- 10 Honeyflower Dr
- 20 Elkshead Terrace
- 82 Hauser Ave
- 25 Lenox Ave
- 21 Wilson Ave
