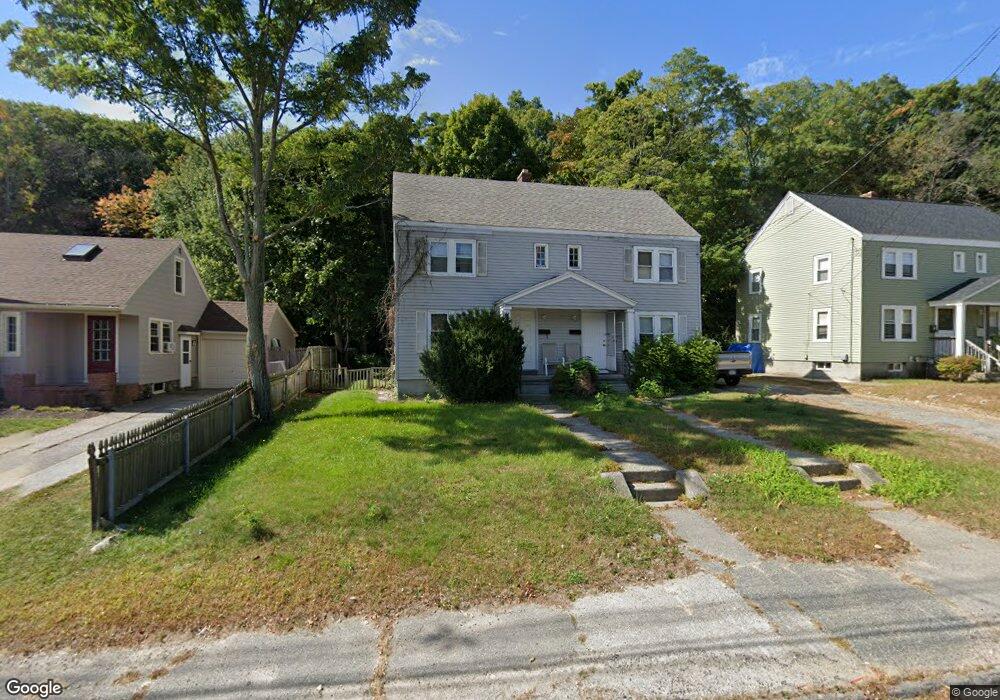487 Mill St Unit B Worcester, MA 01602
Tatnuck Neighborhood
2
Beds
1
Bath
920
Sq Ft
6,970
Sq Ft Lot
About This Home
This home is located at 487 Mill St Unit B, Worcester, MA 01602. 487 Mill St Unit B is a home located in Worcester County with nearby schools including Chandler Magnet, West Tatnuck School, and Jacob Hiatt Magnet School.
Create a Home Valuation Report for This Property
The Home Valuation Report is an in-depth analysis detailing your home's value as well as a comparison with similar homes in the area
Home Values in the Area
Average Home Value in this Area
Tax History Compared to Growth
Map
Nearby Homes
- 47R Yarnie Unit 3B
- 47R Yarnie Unit 3A
- 47R Yarnie Unit 1B
- 47R Yarnie Unit 2B
- 47R Yarnie Unit 4B
- 47R Yarnie Unit 8B
- 47R Yarnie Unit 5A
- 47R Yarnie Unit 6B
- 47R Yarnie Unit 4A
- 47R Yarnie Unit 1A
- 47R Yarnie Unit 9
- 47R Yarnie Unit 8A
- 47R Yarnie Unit 6A
- 47R Yarnie Unit 7A
- 47R Yarnie Unit 5B
- 47R Yarnie Unit 2A
- 47R Yarnie Unit 7B
- 415 Mill St
- 5 Swan Ave
- 23 Tiverton Pkwy
