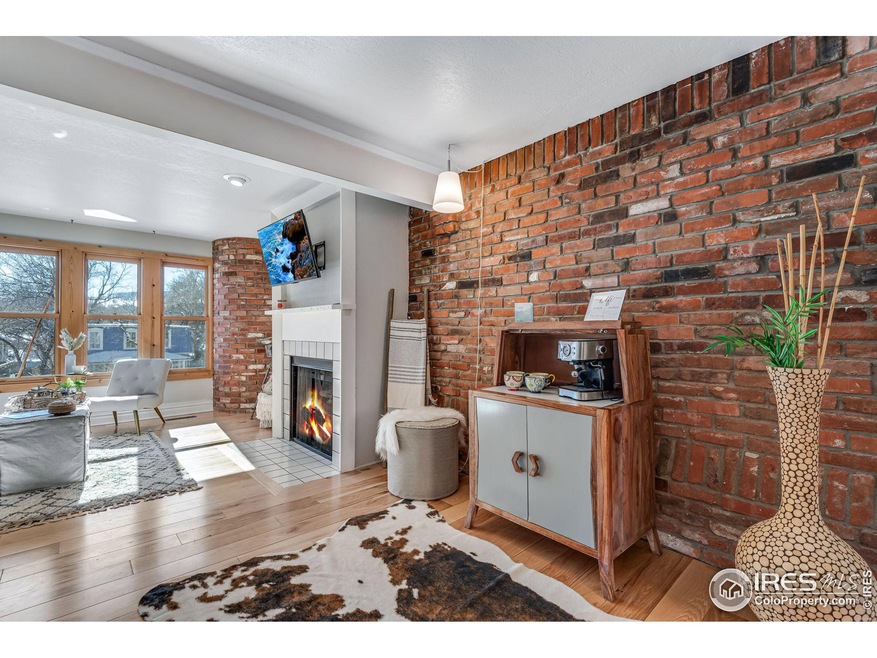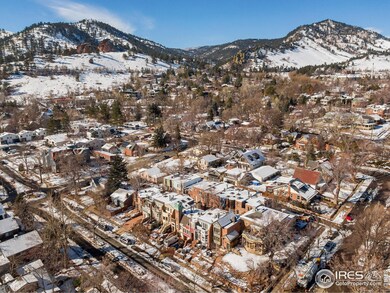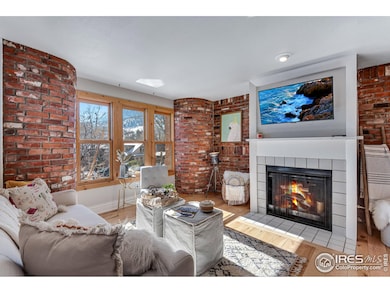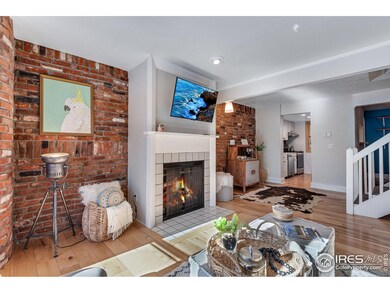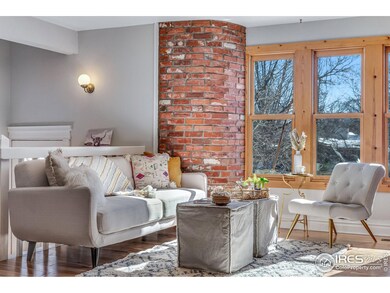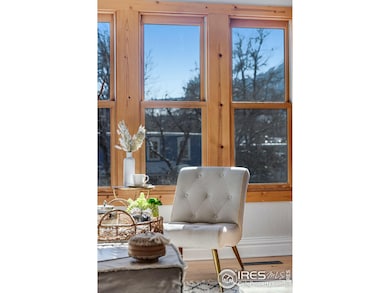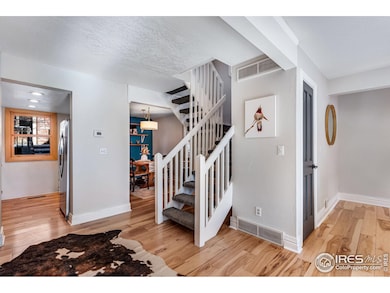487 Pearl St Unit 16 Boulder, CO 80302
West Pearl NeighborhoodEstimated payment $7,351/month
Highlights
- Open Floorplan
- Deck
- Wood Flooring
- Whittier Elementary School Rated A-
- Contemporary Architecture
- 1-minute walk to Campbell Robertson Park
About This Home
Are you looking for a great primary residence with the option of short-term rental space, a long-term rental, or a second home? Do not miss this charming 3BR/3BA townhome boasting 1812 SQFT of living space, and take note of both impeccably updated bathrooms upstairs. Nestled in the heart of Boulder and offering unbeatable views of the Flatirons, this San Francisco-style home is only blocks away from world class coffee shops, restaurants, and retail stores. Also just out your door are some of Boulder's best trails and paths, including Mount Sanitas, Anemone, Red Rocks, Flatirons Vista, and the Boulder Creek Path. The sun-soaked, south-facing front patio is begging you to sip your morning coffee or to invite friends over for an afternoon cocktail, all while gazing at Boulder's signature Flatirons and foothills. The cozy main level is your entertaining hot spot, complete with a wood burning fireplace, beautifully updated kitchen, and perfect dining room. Upstairs there are two ample bedrooms, each with its own bathroom adjacent. The primary bedroom has such fantastic views, you won't be able to tear yourself away, and fortunately you won't have to, as there is plenty of space to work from home while gazing out the window. Tranquility meets versatility as this home comes with a full mother-in-law suite downstairs, complete with a separate entrance, offering added flexibility for guests or extended family. Two parking passes are available with this home. Don't miss the opportunity to make this sought-after property your own.
Townhouse Details
Home Type
- Townhome
Est. Annual Taxes
- $6,757
Year Built
- Built in 1977
Lot Details
- 674 Sq Ft Lot
- South Facing Home
- Southern Exposure
HOA Fees
- $212 Monthly HOA Fees
Home Design
- Contemporary Architecture
- Brick Veneer
- Wood Frame Construction
- Composition Roof
Interior Spaces
- 1,812 Sq Ft Home
- 3-Story Property
- Open Floorplan
- Ceiling Fan
- Window Treatments
- Living Room with Fireplace
- Property Views
Kitchen
- Electric Oven or Range
- Microwave
- Dishwasher
Flooring
- Wood
- Carpet
Bedrooms and Bathrooms
- 3 Bedrooms
Laundry
- Dryer
- Washer
Outdoor Features
- Deck
- Patio
- Exterior Lighting
Location
- Property is near a bus stop
Schools
- Whittier Elementary School
- Casey Middle School
- Boulder High School
Utilities
- Cooling System Mounted To A Wall/Window
- Forced Air Heating System
- High Speed Internet
- Cable TV Available
Listing and Financial Details
- Assessor Parcel Number R0073932
Community Details
Overview
- Association fees include trash, management, maintenance structure, hazard insurance
- San Francisco Townhome Associa Association, Phone Number (303) 499-6537
- San Francisco Twnhs Subdivision
Pet Policy
- Dogs and Cats Allowed
Map
Home Values in the Area
Average Home Value in this Area
Tax History
| Year | Tax Paid | Tax Assessment Tax Assessment Total Assessment is a certain percentage of the fair market value that is determined by local assessors to be the total taxable value of land and additions on the property. | Land | Improvement |
|---|---|---|---|---|
| 2025 | $6,757 | $80,938 | $28,200 | $52,738 |
| 2024 | $6,757 | $80,938 | $28,200 | $52,738 |
| 2023 | $6,638 | $75,991 | $29,426 | $50,250 |
| 2022 | $6,318 | $67,227 | $24,686 | $42,541 |
| 2021 | $6,028 | $69,162 | $25,397 | $43,765 |
| 2020 | $5,931 | $68,140 | $21,665 | $46,475 |
| 2019 | $5,840 | $68,140 | $21,665 | $46,475 |
| 2018 | $5,350 | $61,704 | $24,696 | $37,008 |
| 2017 | $5,182 | $68,217 | $27,303 | $40,914 |
| 2016 | $4,238 | $48,962 | $19,582 | $29,380 |
| 2015 | $4,014 | $50,649 | $23,880 | $26,769 |
| 2014 | $4,259 | $50,649 | $23,880 | $26,769 |
Property History
| Date | Event | Price | List to Sale | Price per Sq Ft | Prior Sale |
|---|---|---|---|---|---|
| 08/16/2025 08/16/25 | Price Changed | $1,250,000 | -2.0% | $690 / Sq Ft | |
| 07/19/2025 07/19/25 | Price Changed | $1,275,000 | -1.5% | $704 / Sq Ft | |
| 06/08/2025 06/08/25 | Price Changed | $1,295,000 | -2.3% | $715 / Sq Ft | |
| 06/02/2025 06/02/25 | For Sale | $1,325,000 | 0.0% | $731 / Sq Ft | |
| 06/01/2025 06/01/25 | Off Market | $1,325,000 | -- | -- | |
| 05/31/2025 05/31/25 | Off Market | $1,325,000 | -- | -- | |
| 04/21/2025 04/21/25 | Price Changed | $1,325,000 | -1.9% | $731 / Sq Ft | |
| 03/17/2025 03/17/25 | Price Changed | $1,350,000 | -3.2% | $745 / Sq Ft | |
| 03/01/2025 03/01/25 | For Sale | $1,395,000 | +7.3% | $770 / Sq Ft | |
| 06/28/2022 06/28/22 | Off Market | $1,300,000 | -- | -- | |
| 03/30/2022 03/30/22 | Sold | $1,300,000 | +2.0% | $717 / Sq Ft | View Prior Sale |
| 02/24/2022 02/24/22 | For Sale | $1,275,000 | -- | $704 / Sq Ft |
Purchase History
| Date | Type | Sale Price | Title Company |
|---|---|---|---|
| Special Warranty Deed | $1,300,000 | None Listed On Document | |
| Warranty Deed | $654,000 | First American | |
| Warranty Deed | $384,000 | First American Heritage Titl | |
| Warranty Deed | $66,500 | -- | |
| Deed | -- | -- |
Mortgage History
| Date | Status | Loan Amount | Loan Type |
|---|---|---|---|
| Open | $1,040,000 | Balloon | |
| Previous Owner | $523,200 | Adjustable Rate Mortgage/ARM | |
| Previous Owner | $275,000 | New Conventional |
Source: IRES MLS
MLS Number: 1027443
APN: 1461254-49-016
- 377 Pearl St Unit 5
- 545 Pearl St
- 620 Pearl St Unit C
- 505 Pine St
- 613 Pine St
- 358 Arapahoe Ave Unit C
- 1628 4th St
- 604 Mapleton Ave
- 780 Walnut St Unit A
- 820 Pearl St
- 545 Mapleton Ave
- 643 Mapleton Ave
- 934 Spruce St
- 636 Marine St
- 5228 Sunshine Canyon Dr
- 944 Arapahoe Ave Unit A
- 2033 11th St Unit 3, 1
- 3561 Sunshine Canyon Dr
- 1077 Canyon Blvd Unit 304
- 1077 Canyon Blvd Unit 305
- 2020 5th St
- 377 Pearl St Unit 5
- 259 Spruce St
- 1641 4th St
- 701 Arapahoe Ave
- 730 Maxwell Ave
- 949 Marine St
- 925 Grandview Ave Unit 2
- 1111 Maxwell Ave Unit 227
- 812 North St
- 1155 Marine St
- 1515 Broadway St
- 2702 6th St
- 1501 Broadway St
- 1101 University Ave
- 1405 Broadway St Unit 209
- 1220 11th St
- 1224 11th St
- 1224 11th St
- 1224 11th St
