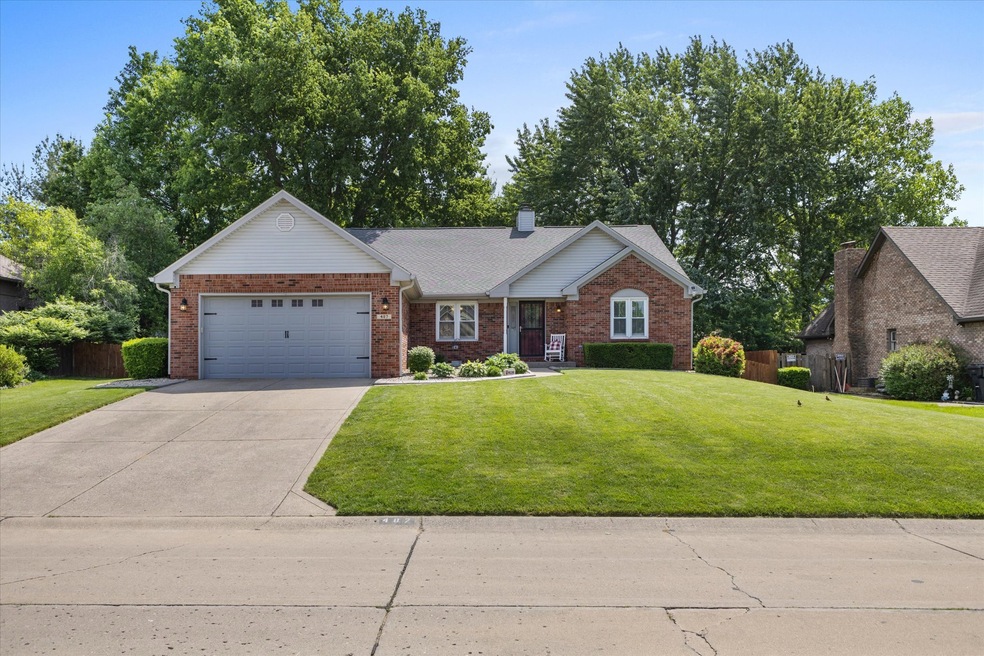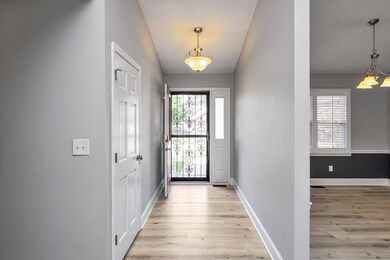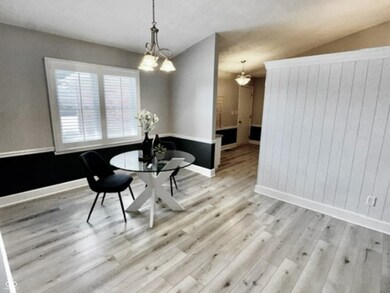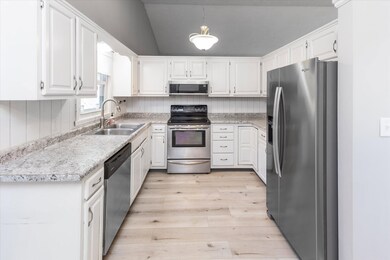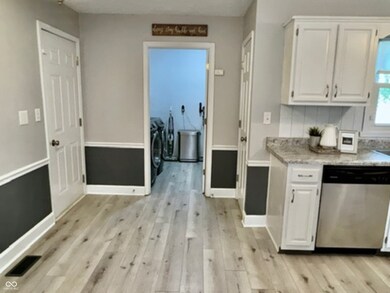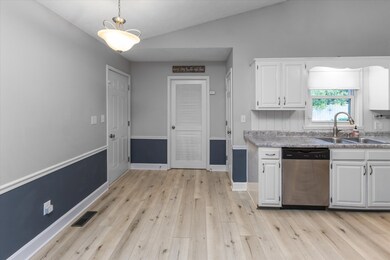
487 Pebble Way Greenwood, IN 46142
Frances-Stones Crossing NeighborhoodHighlights
- Updated Kitchen
- Mature Trees
- Ranch Style House
- Pleasant Grove Elementary School Rated A
- Deck
- Cathedral Ceiling
About This Home
As of August 2024A wonderful 3 bdrm home in Center Grove Schools with all the updates already done! This move in ready home has a perfect open floorplan with spacious rooms. The Great room has a vaulted ceiling + a fireplace & french doors to the sunroom. The dining room can easily accommodate a larger dining table, perfect for entertaining! The kitchen has newer countertops, there is lots of counter space for cooking prep & plenty of cabinets, plus additional cabinets & desk. Also the kitchen has an area for a breakfast nook. The sunroom is an amazing space that could be an office another seating area, the possibilities are endless. The Master suite with vaulted ceiling & walk in closet. The 2 other bedrooms are nice sized with plenty of closet space. The fully fenced back yard offers privacy + there is a mini barn for all the garden "stuff". The back patio is surrounded by a nicely landscaped yard. The home offers so many custom details at this price point. The laundry room with cabinets for extra storage. The garage is finished and has plenty of space for storage too. The home has recently been painted and many other updates completed. It is a beautiful home!!
Last Agent to Sell the Property
F.C. Tucker Company Brokerage Email: nancy@nancymutchmore.com License #RB14038612 Listed on: 05/15/2024

Co-Listed By
F.C. Tucker Company Brokerage Email: nancy@nancymutchmore.com License #RB14045381
Last Buyer's Agent
Scott Weddle
F.C. Tucker Company

Home Details
Home Type
- Single Family
Est. Annual Taxes
- $2,828
Year Built
- Built in 1992
Lot Details
- 10,019 Sq Ft Lot
- Mature Trees
Parking
- 2 Car Attached Garage
Home Design
- Ranch Style House
- Vinyl Construction Material
Interior Spaces
- 2,044 Sq Ft Home
- Woodwork
- Cathedral Ceiling
- Paddle Fans
- Gas Log Fireplace
- Great Room with Fireplace
- Family or Dining Combination
- Laminate Flooring
- Crawl Space
- Laundry on main level
Kitchen
- Updated Kitchen
- Electric Oven
- Microwave
- Dishwasher
- Disposal
Bedrooms and Bathrooms
- 3 Bedrooms
- Walk-In Closet
- 2 Full Bathrooms
Outdoor Features
- Deck
- Covered patio or porch
- Shed
Schools
- Center Grove High School
Utilities
- Forced Air Heating System
- Water Heater
Community Details
- No Home Owners Association
- Pebble Run Subdivision
Listing and Financial Details
- Tax Lot 1
- Assessor Parcel Number 410328044001000038
- Seller Concessions Not Offered
Ownership History
Purchase Details
Home Financials for this Owner
Home Financials are based on the most recent Mortgage that was taken out on this home.Purchase Details
Home Financials for this Owner
Home Financials are based on the most recent Mortgage that was taken out on this home.Purchase Details
Similar Homes in Greenwood, IN
Home Values in the Area
Average Home Value in this Area
Purchase History
| Date | Type | Sale Price | Title Company |
|---|---|---|---|
| Warranty Deed | $340,000 | Stewart Title Company | |
| Limited Warranty Deed | -- | Ata National Title | |
| Deed | -- | None Available |
Mortgage History
| Date | Status | Loan Amount | Loan Type |
|---|---|---|---|
| Open | $248,200 | New Conventional | |
| Previous Owner | $203,500 | FHA | |
| Previous Owner | $172,000 | New Conventional | |
| Previous Owner | $47,888 | Purchase Money Mortgage |
Property History
| Date | Event | Price | Change | Sq Ft Price |
|---|---|---|---|---|
| 08/13/2024 08/13/24 | Sold | $340,000 | -2.9% | $166 / Sq Ft |
| 07/30/2024 07/30/24 | Pending | -- | -- | -- |
| 07/01/2024 07/01/24 | Price Changed | $350,000 | -2.8% | $171 / Sq Ft |
| 05/16/2024 05/16/24 | For Sale | $360,000 | +67.4% | $176 / Sq Ft |
| 08/20/2018 08/20/18 | Sold | $215,000 | -2.2% | $105 / Sq Ft |
| 07/26/2018 07/26/18 | Pending | -- | -- | -- |
| 07/23/2018 07/23/18 | Price Changed | $219,900 | -2.2% | $108 / Sq Ft |
| 06/27/2018 06/27/18 | Price Changed | $224,900 | -2.2% | $110 / Sq Ft |
| 06/14/2018 06/14/18 | For Sale | $229,900 | -- | $112 / Sq Ft |
Tax History Compared to Growth
Tax History
| Year | Tax Paid | Tax Assessment Tax Assessment Total Assessment is a certain percentage of the fair market value that is determined by local assessors to be the total taxable value of land and additions on the property. | Land | Improvement |
|---|---|---|---|---|
| 2024 | $3,068 | $314,400 | $52,000 | $262,400 |
| 2023 | $2,827 | $300,800 | $52,000 | $248,800 |
| 2022 | $2,754 | $278,300 | $52,000 | $226,300 |
| 2021 | $2,269 | $245,900 | $52,000 | $193,900 |
| 2020 | $2,035 | $229,400 | $38,000 | $191,400 |
| 2019 | $1,953 | $220,500 | $38,000 | $182,500 |
| 2018 | $1,568 | $188,200 | $38,000 | $150,200 |
| 2017 | $1,541 | $189,700 | $38,000 | $151,700 |
| 2016 | $1,327 | $173,700 | $33,000 | $140,700 |
| 2014 | $1,253 | $172,600 | $33,000 | $139,600 |
| 2013 | $1,253 | $168,200 | $33,000 | $135,200 |
Agents Affiliated with this Home
-
Nancy Mutchmore

Seller's Agent in 2024
Nancy Mutchmore
F.C. Tucker Company
(317) 459-8816
1 in this area
133 Total Sales
-
Louise Bergmann

Seller Co-Listing Agent in 2024
Louise Bergmann
F.C. Tucker Company
(317) 332-2046
1 in this area
64 Total Sales
-

Buyer's Agent in 2024
Scott Weddle
F.C. Tucker Company
(317) 918-0139
3 in this area
57 Total Sales
-
Alesia Brown

Seller's Agent in 2018
Alesia Brown
Alesia Brown Realty Group, Inc
(317) 918-5532
1 in this area
50 Total Sales
-

Buyer's Agent in 2018
Linda Schotter
Peter Stewart Realty LLC
(317) 946-9516
1 in this area
16 Total Sales
Map
Source: MIBOR Broker Listing Cooperative®
MLS Number: 21978440
APN: 41-03-28-044-001.000-038
- 497 Pebble Way
- 628 Williams Ct
- 5325 Tracey Jo Rd
- 4759 Silver Hill Dr
- 897 N Scott Dr
- 5461 Steven Dr
- 337 Leaning Tree Rd
- 4336 Bittersweet Ln
- 5499 Steven Dr
- 90 S Morgantown Rd
- 5377 Crooked Stick Ct
- 4288 Silver Hill Dr
- 5683 Steven Dr
- 826 Morphis Ln
- 5693 W Walnut St
- 5585 Gallagher Dr
- 5230 Berkshire Blvd S
- 5772 Gallagher Dr
- 286 Fairfax Ln
- 5305 Potomac Ln
