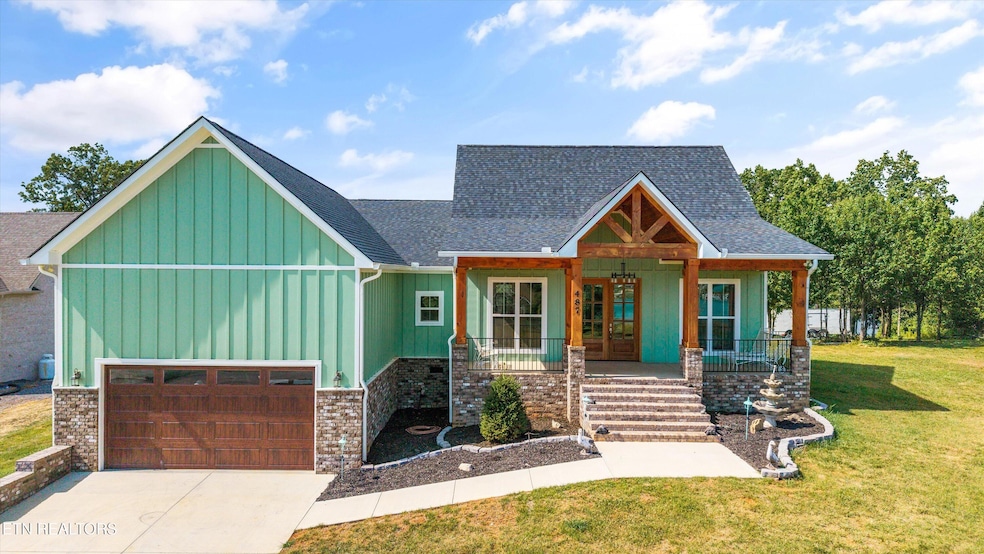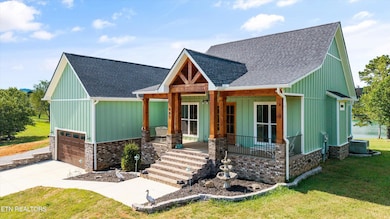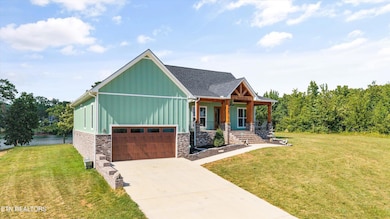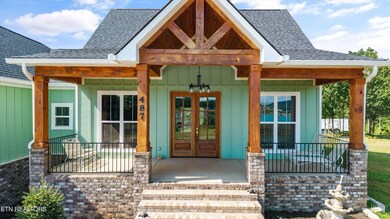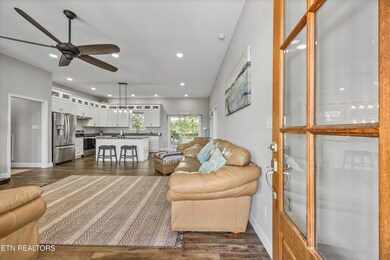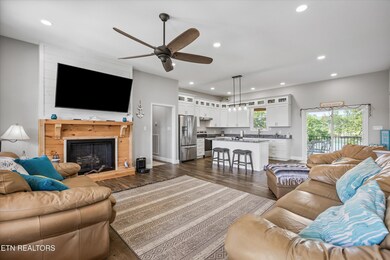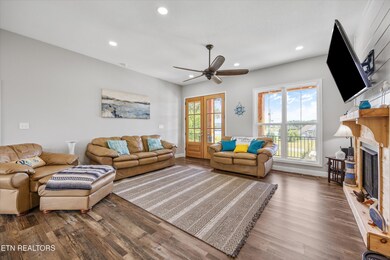487 Peninsula Pointe Rutledge, TN 37861
Estimated payment $4,624/month
Highlights
- Docks
- Lake View
- Traditional Architecture
- Access To Lake
- Waterfront
- Main Floor Bedroom
About This Home
Responsive Mortgage is extending a substantial closing cost credit equivalent to 1% of the loan amount when you secure financing through Responsive Mortgage . The 1% of the loan amount can be used for rate buy down or lender credits specifically for this home. (Gold Star Mortgage Financial Group, Corporation, NMLS #3446, Equal Housing Lender. This is not a commitment to lend, and restrictions may apply)
This isn't just a house; it's the beginning of every perfect lake day you've ever imagined.
Imagine waking up in one of the three cozy bedrooms, the soft light filtering through the windows, hinting at the adventures awaiting you on the water. With two beautiful bathrooms, getting ready for a day of fun is a breeze. Every corner of this three-year-old home whispers modern comfort, making it feel brand new and effortlessly stylish.
The best part? It's fully furnished, ready for you to drop your bags and dive straight into lake life. No need to worry about the small things; even the lawn mower conveys, ensuring your lakeside haven remains pristine with minimal effort.
From your private dock, the lake beckons. Picture lazy afternoons fishing, exhilarating boat rides, or simply watching the sunset paint the sky. This isn't just a property; it's a lifestyle, a sanctuary where memories are made, and the worries of the world melt away with the lapping of the waves.
Come, step into this story, and let it become your own.
Home Details
Home Type
- Single Family
Est. Annual Taxes
- $1,851
Year Built
- Built in 2022
Lot Details
- 0.91 Acre Lot
- Waterfront
Parking
- 2 Car Attached Garage
- Garage Door Opener
Home Design
- Traditional Architecture
- Brick Exterior Construction
Interior Spaces
- 1,800 Sq Ft Home
- Gas Log Fireplace
- Laminate Flooring
- Lake Views
- Crawl Space
Kitchen
- Self-Cleaning Oven
- Range
- Microwave
- Dishwasher
- Kitchen Island
Bedrooms and Bathrooms
- 3 Bedrooms
- Main Floor Bedroom
- Split Bedroom Floorplan
- Walk-In Closet
- 2 Full Bathrooms
- Walk-in Shower
Laundry
- Laundry Room
- Dryer
- Washer
Outdoor Features
- Access To Lake
- Docks
- Covered Patio or Porch
Utilities
- Central Heating and Cooling System
- Septic Tank
Community Details
- No Home Owners Association
- Peninsula Pointe Est Subdivision
Listing and Financial Details
- Assessor Parcel Number 069L A 026.02
Map
Home Values in the Area
Average Home Value in this Area
Property History
| Date | Event | Price | List to Sale | Price per Sq Ft |
|---|---|---|---|---|
| 10/20/2025 10/20/25 | Price Changed | $849,000 | -1.2% | $472 / Sq Ft |
| 07/11/2025 07/11/25 | For Sale | $859,000 | -- | $477 / Sq Ft |
Source: East Tennessee REALTORS® MLS
MLS Number: 1308043
- 451 Blount Cir
- 322 Blount Cir
- Lot 2 Baye Rd
- 248 Cherokee Cove
- Lot 1 Cherokee Cove
- 1518 Grainger Crossing
- 50 Cherokee Cove
- 48 Cherokee Cove
- Lot 2 Cherokee Cove Estates
- 0 Ostrich Ln Unit 9980166
- 0 Ostrich Ln Unit 1300806
- 0 Ostrich Ln Unit 707569
- 153 Washita Ln
- 199 Chippewa Ln
- 12 Rolling Hills
- 5 Rolling Hills
- 14 Rolling Hills
- Lot 84 Mallard Baye
- 0 Pheasant View Unit 1308407
- TBD Pheasant View
- 5055 Cottonseed Way
- 133 Guzman Ct
- 1332 W Andrew Johnson Hwy
- 1510 Taft St
- 1508 Taft St
- 3166 Bridgewater Blvd
- 1617 Jefferson St
- 706 Jay St Unit 32
- 706 Jay St Unit 31
- 1835 River Rd
- 2215 Buffalo Trail
- 731 Cave St Unit 731
- 930-940 E Ellis St
- 450 Barkley Landing Dr Unit 432-4
- 450 Barkley Landing Dr Unit 205-10
- 450 Barkley Landing Dr Unit 456-6
- 252 Keswick Dr
- 286 Keswick Dr
- 169 Barkley Landing Dr
- 1202 Deer Ln Unit 1202 -No pets allowed
