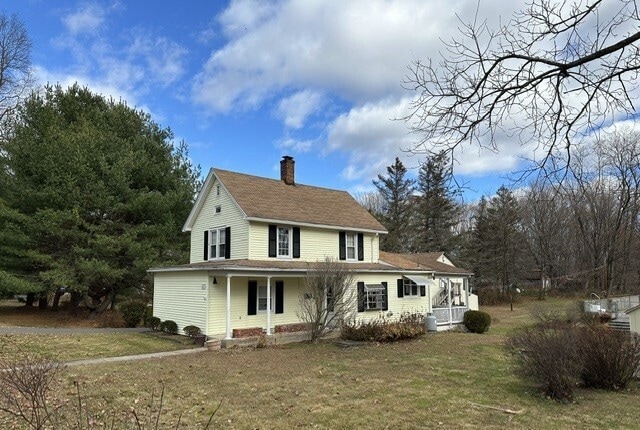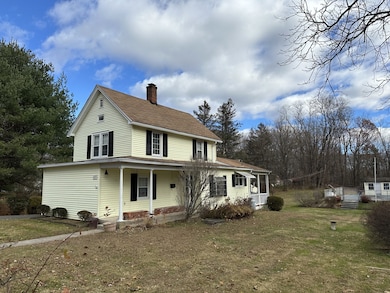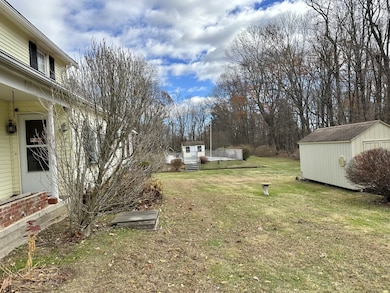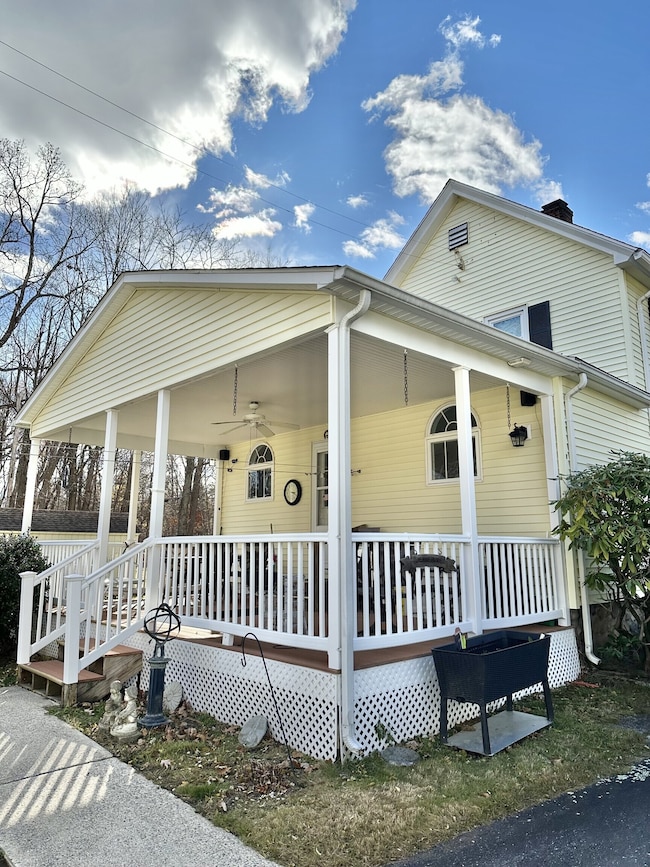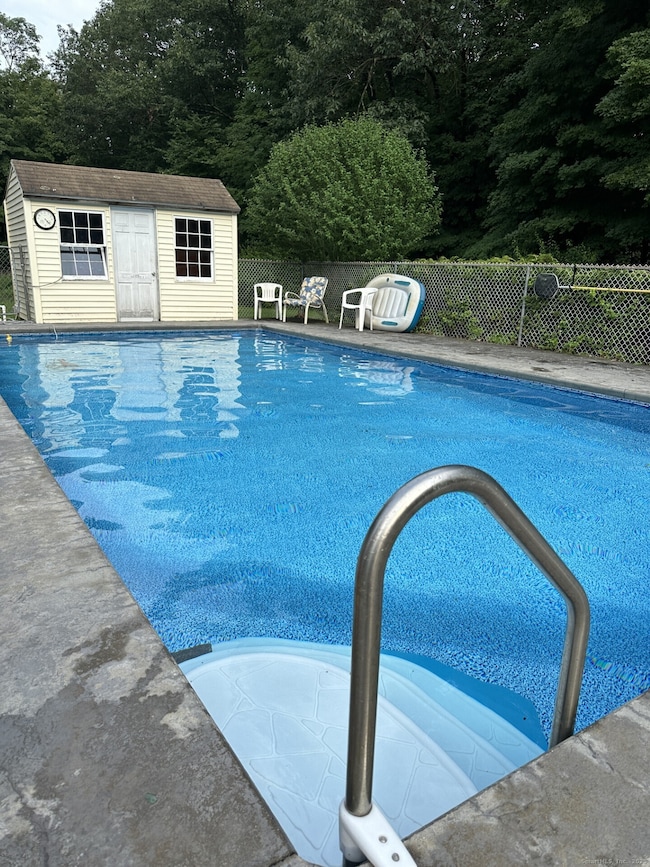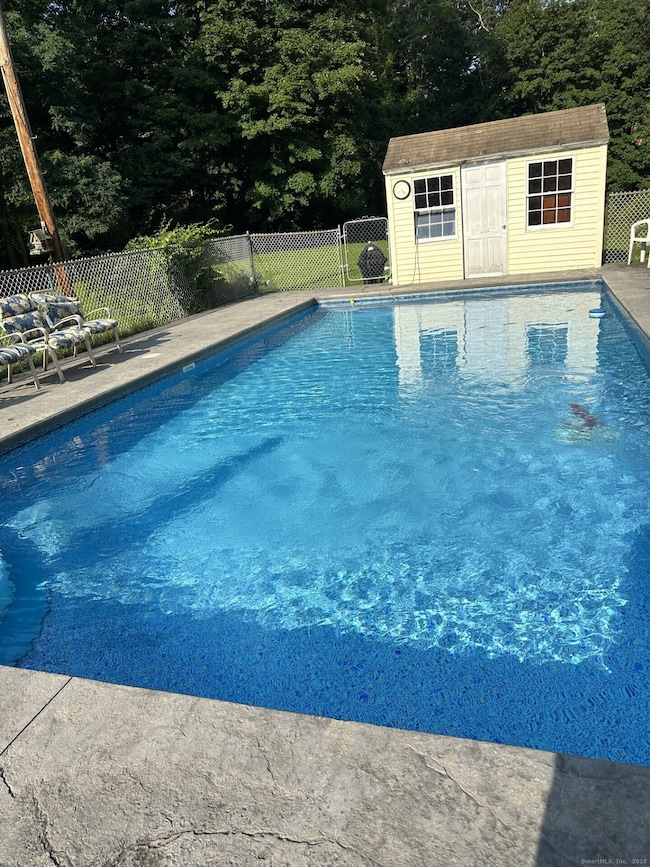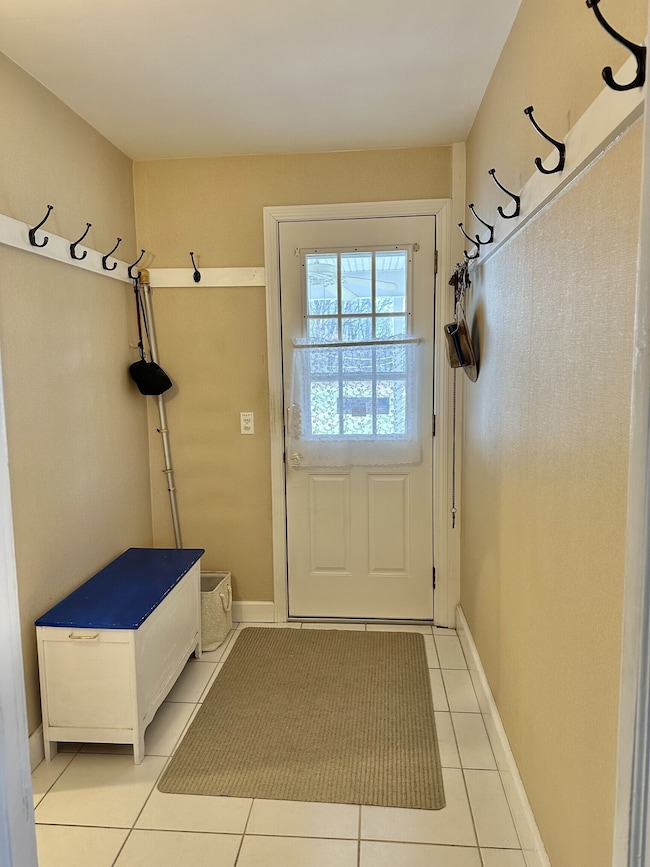487 Plainville Ave Unionville, CT 06085
Estimated payment $2,179/month
Highlights
- Cabana
- 1.01 Acre Lot
- Property is near public transit
- West Woods Upper Elementary School Rated A
- Colonial Architecture
- Thermal Windows
About This Home
Quintessential Vintage New England Farmhouse Colonial with modern updates and remodeling on a gorgeous picturesque deep lot! Kitchen features stainless steel appliances granite counters ceramic tile flooring a greenhouse bump out window and cherrywood cabinets! Heartwarming charm and very comfortable living!Eat in kitchen plus formal Dining Room. Beamed ceiling Livingroom with propane stove and brick wall with chimney connection if buyer chooses to move free standing stove! Efficient 4 split electric system cooling and heating units! attractive wide plank wood floors on first floor and pine wood floors on second level!room at top of stairs currently used as closet for bedrooms can easily be split to add 2nd bathroom /closet for 2nd bedroom. House features quality Harvey windows,c/vac/Vesta tankless hot water heater/wifi thermostats/newer roof,deckand totally renovated outside back porch ,newer well pump appx 4 years,quality Bally window treatments (2018),pool "cabana" shed and large storage shed with electricity(could be a "mancave" or a "she shed")remodeled bathroom 2013,upgraded electric service 200 amp, This is a lovley well maintained home ready also for any of your additional upgrades/personal touches!
Listing Agent
Coldwell Banker Realty Brokerage Phone: (860) 508-2555 License #RES.0374885 Listed on: 11/21/2025

Home Details
Home Type
- Single Family
Est. Annual Taxes
- $4,610
Year Built
- Built in 1900
Lot Details
- 1.01 Acre Lot
- Garden
- Property is zoned R30
Home Design
- Colonial Architecture
- Stone Foundation
- Frame Construction
- Asphalt Shingled Roof
- Vinyl Siding
Interior Spaces
- 1,298 Sq Ft Home
- Central Vacuum
- Thermal Windows
- Concrete Flooring
Kitchen
- Gas Cooktop
- Range Hood
- Microwave
Bedrooms and Bathrooms
- 2 Bedrooms
- 1 Full Bathroom
Laundry
- Electric Dryer
- Washer
Unfinished Basement
- Basement Fills Entire Space Under The House
- Laundry in Basement
Home Security
- Storm Windows
- Storm Doors
Parking
- 2 Car Garage
- Automatic Garage Door Opener
Pool
- Cabana
- Above Ground Pool
Outdoor Features
- Shed
- Rain Gutters
- Porch
Location
- Property is near public transit
- Property is near a bus stop
- Property is near a golf course
Schools
- West District Elementary School
- Robbins Middle School
- West Woods Middle School
- Farmington High School
Utilities
- Ductless Heating Or Cooling System
- Wall Furnace
- Heating System Mounted To A Wall or Window
- Private Company Owned Well
- Tankless Water Heater
- Cable TV Available
Community Details
- Public Transportation
Listing and Financial Details
- Assessor Parcel Number 1982134
Map
Home Values in the Area
Average Home Value in this Area
Tax History
| Year | Tax Paid | Tax Assessment Tax Assessment Total Assessment is a certain percentage of the fair market value that is determined by local assessors to be the total taxable value of land and additions on the property. | Land | Improvement |
|---|---|---|---|---|
| 2025 | $4,610 | $173,180 | $86,030 | $87,150 |
| 2024 | $4,407 | $173,180 | $86,030 | $87,150 |
| 2023 | $4,193 | $173,180 | $86,030 | $87,150 |
| 2022 | $4,147 | $141,450 | $75,130 | $66,320 |
| 2021 | $4,075 | $141,450 | $75,130 | $66,320 |
| 2020 | $3,956 | $141,450 | $75,130 | $66,320 |
| 2019 | $3,956 | $141,450 | $75,130 | $66,320 |
| 2018 | $3,845 | $141,450 | $75,130 | $66,320 |
| 2017 | $4,133 | $154,920 | $77,930 | $76,990 |
| 2016 | $3,994 | $154,920 | $77,930 | $76,990 |
| 2015 | $3,875 | $154,920 | $77,930 | $76,990 |
| 2014 | $3,786 | $154,910 | $77,910 | $77,000 |
Property History
| Date | Event | Price | List to Sale | Price per Sq Ft |
|---|---|---|---|---|
| 11/21/2025 11/21/25 | For Sale | $339,900 | -- | $262 / Sq Ft |
Source: SmartMLS
MLS Number: 24141457
APN: FARM-000058-000000-000017B
- 5 Le Jardin Way
- 6 Le Jardin Way
- 10 Woodside Dr
- 61 Litchfield Rd
- 69 Lake Garda Dr
- 17 Pine Dr
- 50 E Shore Blvd
- 1 Burlington Rd
- 6 Burlington Rd
- 27 Westview Terrace
- 20 Farm Dr
- 16 Strong St
- 54 Westview Terrace
- 7 School St
- 11 Wildcat Dr
- 220 Monce Rd Unit 17
- 4 Sable Ct Unit 4
- 55 Depot Place
- 243 New Britain Ave Unit 243
- 267 New Britain Ave
- 26 Strong St
- 11 Cobble Ct
- 7 Newcastle Place
- 1701 Farmington Ave
- 1730 Farmington Ave
- 1622 Farmington Ave Unit 1
- 1449-1495 Farmington Ave
- 1349 Farmington Ave
- 16 Virginia Ln
- 271 Main St Unit 1BR
- 271 Main St Unit 283-C4
- 29 Crocus Ln
- 9 Grandview Dr Unit 43D
- 49 Grandview Dr Unit A
- 27 Canterbury Ln Unit 27
- 5 Spring Ln
- 3 Woods Hollow Ct Unit 3
- 1600 New Britain Ave
- 27 Farmington Chase Crescent
- 1175 Farmington Ave
