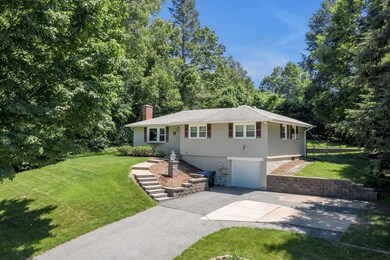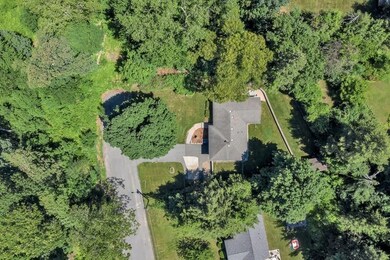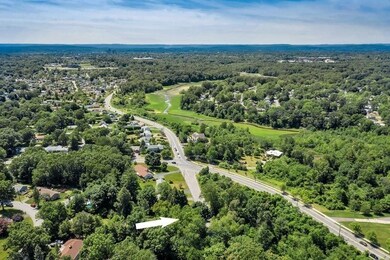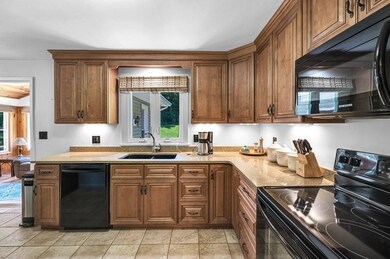
487 S Branch Pkwy Springfield, MA 01118
East Forest Park NeighborhoodEstimated Value: $330,132 - $370,000
Highlights
- Golf Course Community
- Open Floorplan
- Ranch Style House
- Medical Services
- Property is near public transit
- Cathedral Ceiling
About This Home
As of August 2021Beautiful, private, landscaped setting for this move-in ready, updated ranch! Cook's dream kitchen featuring Quartz counters, lovely cabinetry with soft close drawers, pull-out shelving, pantry cabinet, under cabinet lighting and all appliances remain. Awesome family room with cathedral ceiling opens to dining room and living room with fireplace - Ideal for entertaining. Hardwood floors throughout including the 3 spacious bedrooms. The main bath has been updated too. In the lower level is a rec. room and full bath. This home has all fresh interior paint. The siding, windows and roof have all been done in the last 10 years, allowing years of maintenance free enjoyment and curb appeal. Your family and friends will enjoy gathering on the lovely patio, artfully designed with private, generous back yard, and a lush lawn that is fenced. If you are looking for a beautiful home with privacy and a great location, look no more. Showings begin at Open House on Saturday, June 26th from 11-1
Home Details
Home Type
- Single Family
Est. Annual Taxes
- $3,720
Year Built
- Built in 1955
Lot Details
- 0.27 Acre Lot
- Street terminates at a dead end
- Fenced
- Property is zoned R1
Parking
- 1 Car Attached Garage
- Tuck Under Parking
- Garage Door Opener
- Driveway
- Open Parking
- Off-Street Parking
Home Design
- Ranch Style House
- Block Foundation
- Frame Construction
- Shingle Roof
Interior Spaces
- 1,449 Sq Ft Home
- Open Floorplan
- Cathedral Ceiling
- Ceiling Fan
- Insulated Windows
- Bay Window
- Insulated Doors
- Living Room with Fireplace
- Play Room
- Home Security System
Kitchen
- Range
- Microwave
- Dishwasher
- Solid Surface Countertops
Flooring
- Wood
- Ceramic Tile
- Vinyl
Bedrooms and Bathrooms
- 3 Bedrooms
- 2 Full Bathrooms
- Bathtub with Shower
- Separate Shower
Laundry
- Dryer
- Washer
Partially Finished Basement
- Walk-Out Basement
- Basement Fills Entire Space Under The House
- Interior and Exterior Basement Entry
- Garage Access
- Laundry in Basement
Outdoor Features
- Patio
- Outdoor Storage
- Rain Gutters
Location
- Property is near public transit
- Property is near schools
Utilities
- Cooling System Mounted In Outer Wall Opening
- 1 Cooling Zone
- 3 Heating Zones
- Heating System Uses Oil
- Radiant Heating System
- Baseboard Heating
- 100 Amp Service
- Tankless Water Heater
Listing and Financial Details
- Assessor Parcel Number S:11010 P:0341,2605996
Community Details
Overview
- No Home Owners Association
Amenities
- Medical Services
- Shops
- Coin Laundry
Recreation
- Golf Course Community
- Park
Ownership History
Purchase Details
Home Financials for this Owner
Home Financials are based on the most recent Mortgage that was taken out on this home.Purchase Details
Home Financials for this Owner
Home Financials are based on the most recent Mortgage that was taken out on this home.Similar Homes in Springfield, MA
Home Values in the Area
Average Home Value in this Area
Purchase History
| Date | Buyer | Sale Price | Title Company |
|---|---|---|---|
| Sipe Martha | $289,000 | None Available | |
| Anderson Brian P | $138,000 | -- |
Mortgage History
| Date | Status | Borrower | Loan Amount |
|---|---|---|---|
| Open | Sipe Martha | $274,000 | |
| Previous Owner | Anderson Brian P | $16,000 | |
| Previous Owner | Anderson Brian P | $128,000 | |
| Previous Owner | Perella Robert J | $124,200 | |
| Previous Owner | Perella Robert J | $49,000 |
Property History
| Date | Event | Price | Change | Sq Ft Price |
|---|---|---|---|---|
| 08/27/2021 08/27/21 | Sold | $289,000 | +7.1% | $199 / Sq Ft |
| 06/29/2021 06/29/21 | Pending | -- | -- | -- |
| 06/24/2021 06/24/21 | For Sale | $269,900 | -- | $186 / Sq Ft |
Tax History Compared to Growth
Tax History
| Year | Tax Paid | Tax Assessment Tax Assessment Total Assessment is a certain percentage of the fair market value that is determined by local assessors to be the total taxable value of land and additions on the property. | Land | Improvement |
|---|---|---|---|---|
| 2025 | $4,894 | $312,100 | $39,900 | $272,200 |
| 2024 | $4,757 | $296,200 | $39,900 | $256,300 |
| 2023 | $5,118 | $300,200 | $41,500 | $258,700 |
| 2022 | $5,006 | $266,000 | $41,500 | $224,500 |
| 2021 | $3,720 | $196,800 | $37,700 | $159,100 |
| 2020 | $3,633 | $186,000 | $37,700 | $148,300 |
| 2019 | $3,550 | $180,400 | $37,700 | $142,700 |
| 2018 | $3,454 | $175,500 | $37,700 | $137,800 |
| 2017 | $3,305 | $168,100 | $37,700 | $130,400 |
| 2016 | $2,947 | $149,900 | $37,700 | $112,200 |
| 2015 | $2,980 | $151,500 | $37,700 | $113,800 |
Agents Affiliated with this Home
-
Arthur Ferrara

Seller's Agent in 2021
Arthur Ferrara
Landmark, REALTORS®
(413) 348-5827
1 in this area
33 Total Sales
-
Carrie Blair

Buyer's Agent in 2021
Carrie Blair
Keller Williams Realty
(413) 210-6465
8 in this area
184 Total Sales
Map
Source: MLS Property Information Network (MLS PIN)
MLS Number: 72855790
APN: SPRI-011010-000000-000341
- 127 Cheyenne Rd
- 590 Plumtree Rd
- 89 Cherokee Dr
- 76 Regal St
- 154 Packard Ave
- 101 Regal St
- 24 Westbanks Ct
- 96 Chesterfield Ave
- 37 Pennsylvania Ave
- 124 Hudson St
- 96 Clearbrook Dr
- 33 Derryfield Ave
- 28 Bog Hollow Rd
- 18 Crystal Brook Dr
- 274 Abbott St
- 99 W Crystal Brook Dr
- 109 W Crystal Brook Dr
- 138 Stapleton Rd
- 259 Gillette Ave
- 253 Gillette Ave






