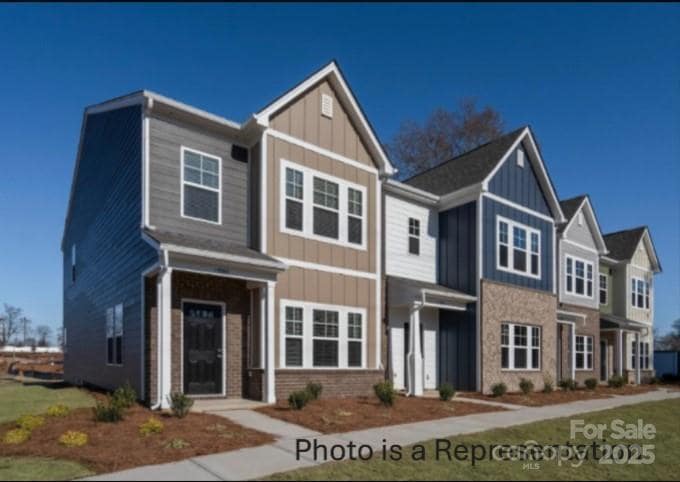487 Shasta St Unit 5203 Gastonia, NC 28052
Estimated payment $1,915/month
Highlights
- New Construction
- 2 Car Attached Garage
- Dog Park
- Lawn
- Laundry Room
- Washer and Dryer
About This Home
4.99% 30yr Fixed *MOVE IN NOVEMBER*** Total Seller Contribution Package up to $20,000 with Preferred Lender.
101.5% FINANCING AVAILABLE! 2 CAR GARAGE TOWNHOME, WASHER, DRYER, FRIDGE, BLINDS & BACK SPLASH INCLUDED!! PLUS ONE YEAR PAID HOA!!! 3 spacious bedrooms, loft & 2.5 baths. The main level is designed with a convenient drop zone entering from garage. The kitchen features 42” cabinets with granite counter tops and an oversized breakfast bar, overlooking the living area, great for everyday living or entertaining. The upper level offers an Owner’s Suite designed with a walk-in closet and an ensuite bathroom featuring dual sinks and a walk-in shower, in addition to the spacious secondary bedrooms. All these convenient features with a fantastic location in Gastonia just of the Franklin Urban Sports & Entertainment (FUSE) Downtown Gastonia. Sierra Ridge is just minutes from Charlotte, .06 miles from I-85 Exit 13, 23 minutes to Charlotte Douglas International Airport, 33 minutes the Queen City, making commutes from Sierra Ridge a breeze for both work and play! Opportunity you don't want to miss to make your dream home a reality!
Listing Agent
Keller Williams South Park Brokerage Email: nchomesbydiana@gmail.com License #269697 Listed on: 05/08/2025

Townhouse Details
Home Type
- Townhome
Year Built
- Built in 2025 | New Construction
Lot Details
- Lawn
HOA Fees
- $210 Monthly HOA Fees
Parking
- 2 Car Attached Garage
- Rear-Facing Garage
- Garage Door Opener
- Driveway
Home Design
- Home is estimated to be completed on 12/31/25
- Entry on the 1st floor
- Slab Foundation
- Stone Veneer
- Hardboard
Interior Spaces
- 2-Story Property
- Insulated Windows
- Pull Down Stairs to Attic
Kitchen
- Self-Cleaning Oven
- Electric Range
- Dishwasher
Flooring
- Carpet
- Vinyl
Bedrooms and Bathrooms
- 3 Bedrooms
Laundry
- Laundry Room
- Laundry on upper level
- Washer and Dryer
Home Security
Schools
- Pleasant Ridge Elementary School
- Southwest Middle School
- Hunter Huss High School
Utilities
- Vented Exhaust Fan
- Heat Pump System
- Electric Water Heater
Listing and Financial Details
- Assessor Parcel Number 306903
Community Details
Overview
- First Service Residential Association
- Sierra Ridge Condos
- Built by Profile Homes
- Sierra Ridge Subdivision, Bridgeport/ Int Floorplan
- Mandatory home owners association
Recreation
- Dog Park
Security
- Carbon Monoxide Detectors
Map
Home Values in the Area
Average Home Value in this Area
Tax History
| Year | Tax Paid | Tax Assessment Tax Assessment Total Assessment is a certain percentage of the fair market value that is determined by local assessors to be the total taxable value of land and additions on the property. | Land | Improvement |
|---|---|---|---|---|
| 2025 | $2,438 | $228,060 | $0 | $0 |
| 2024 | $2,438 | $228,060 | $228,060 | $0 |
| 2023 | $2,456 | $227,440 | $227,440 | $0 |
| 2022 | $0 | $0 | $0 | $0 |
Property History
| Date | Event | Price | List to Sale | Price per Sq Ft |
|---|---|---|---|---|
| 11/06/2025 11/06/25 | Price Changed | $285,580 | 0.0% | $170 / Sq Ft |
| 10/29/2025 10/29/25 | Price Changed | $285,500 | 0.0% | $170 / Sq Ft |
| 10/10/2025 10/10/25 | Price Changed | $285,580 | +1.2% | $170 / Sq Ft |
| 09/12/2025 09/12/25 | Price Changed | $282,300 | 0.0% | $168 / Sq Ft |
| 08/13/2025 08/13/25 | Price Changed | $282,400 | 0.0% | $168 / Sq Ft |
| 07/08/2025 07/08/25 | Price Changed | $282,500 | 0.0% | $168 / Sq Ft |
| 06/21/2025 06/21/25 | Price Changed | $282,580 | +1.0% | $168 / Sq Ft |
| 06/09/2025 06/09/25 | Price Changed | $279,900 | 0.0% | $167 / Sq Ft |
| 05/08/2025 05/08/25 | For Sale | $279,990 | -- | $167 / Sq Ft |
Source: Canopy MLS (Canopy Realtor® Association)
MLS Number: 4256622
APN: 306903
- 459 Shasta St Unit 5102
- 483 Shasta St Unit 5202
- 467 Shasta St Unit 5104
- 479 Shasta St Unit 5201
- 495 Shasta St Unit 5205
- 4131 Mount Mitchell Ave Unit 501
- 4143 Mount Mitchell Ave Unit 504
- 4139 Mount Mitchell Ave Unit 503
- 505 Mount Mitchell Ave Unit 505
- 4135 Mount Mitchell Ave Unit 502
- 4113 Mount Mitchell Ave Unit 603
- 205 Gamble Ave
- 0000 Kings Mountain Hwy
- 104 Sante Cir
- 4207 Kings Mountain Hwy
- 3455 Table Rock Dr
- 3431 Pikes Peak Dr
- 3348 Table Rock Dr
- 3343 Table Rock Dr
- 1314 Shady Oak Trail
- 106 Gamble Ave
- 104 Sante Cir
- 145 Sante Cir
- 900 Crowders Woods Dr
- 3832 Hope Marian St
- 3817 Hope Marian St
- 1101 Jannee Ct
- 1108 Crowders Woods Dr
- 1124 Crowders Woods Dr
- 3430 Catskill Ct
- 3337 Table Rock Dr
- 1240 Shady Oak Trail
- 3301 Pikes Peak Dr
- 1326 Laurel Woods Dr
- 542 Newcastle Rd
- 1835 Mountainbrook Dr
- 407 Mooseberry Ln
- 2815 Crescent Ln
- 2622 Amber Crest Dr
- 2754 Mary Ave






