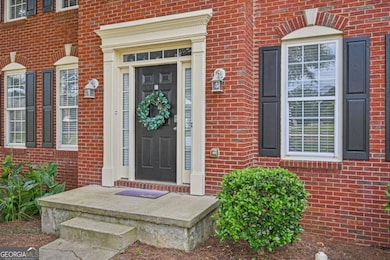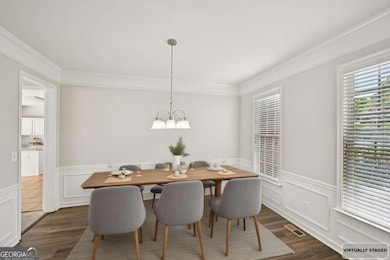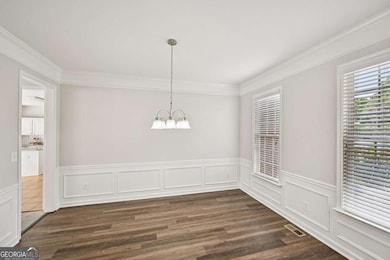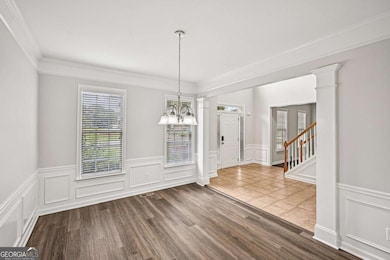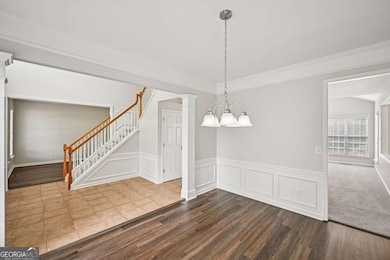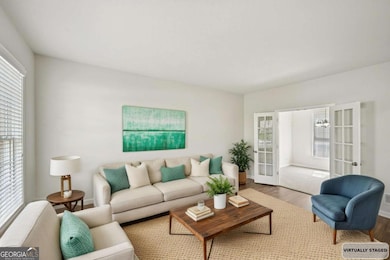487 Skiles Ct Suwanee, GA 30024
Estimated payment $3,629/month
Highlights
- Dining Room Seats More Than Twelve
- Deck
- Vaulted Ceiling
- Riverside Elementary School Rated A
- Private Lot
- Traditional Architecture
About This Home
Move-in Ready Home in the highly sought after Swim/Tennis community Grandview! North Gwinnett School District! Beautifully maintained 5-bedroom, 3.5-bathroom home with a finished basement. This home features a two-story foyer, a spacious family room, a formal dining room, and a flexible space ideal for a second living area or playroom. A den on the main level can easily serve as a sixth bedroom or workspace. The bright kitchen boasts white cabinets, marble countertops, a center island, built-in desk, and seamless flow into the living area - perfect for everyday living and entertaining. Upstairs, the owner's suite is a private retreat with an oversized walk-in closet and a spa-like ensuite bath featuring dual vanities, a soaking tub, and a separate walk-in shower. Three additional bedrooms offer generous space for family and guests. The finished basement expands your living options with a large open area for recreation or movie nights, a flexible room ideal for a home gym or media room, plus an additional bedroom and full bath for visitors. Enjoy Grandview's outstanding amenities, including a swimming pool, tennis courts, playground, basketball court and more - all just minutes from top-rated schools, parks, shopping, and dining. This rare GEM won't last long-schedule your showing today!
Home Details
Home Type
- Single Family
Est. Annual Taxes
- $1,517
Year Built
- Built in 2001
Lot Details
- 0.31 Acre Lot
- Private Lot
HOA Fees
- $50 Monthly HOA Fees
Parking
- 2 Car Garage
Home Design
- Traditional Architecture
- Pillar, Post or Pier Foundation
- Composition Roof
- Vinyl Siding
- Brick Front
Interior Spaces
- 3-Story Property
- Vaulted Ceiling
- Ceiling Fan
- Double Pane Windows
- Window Treatments
- Entrance Foyer
- Living Room with Fireplace
- Dining Room Seats More Than Twelve
- Den
- Fire and Smoke Detector
Kitchen
- Microwave
- Dishwasher
Flooring
- Wood
- Carpet
Bedrooms and Bathrooms
- Split Bedroom Floorplan
- Walk-In Closet
- Double Vanity
- Soaking Tub
Laundry
- Laundry Room
- Laundry on upper level
Finished Basement
- Finished Basement Bathroom
- Natural lighting in basement
Schools
- Riverside Elementary School
- North Gwinnett Middle School
- North Gwinnett High School
Utilities
- Forced Air Zoned Heating and Cooling System
- Phone Available
- Cable TV Available
Additional Features
- Energy-Efficient Appliances
- Deck
- Property is near schools and shops
Community Details
Overview
- Association fees include reserve fund, swimming, tennis
- Grandview Subdivision
Recreation
- Tennis Courts
- Community Playground
- Community Pool
- Park
Map
Home Values in the Area
Average Home Value in this Area
Tax History
| Year | Tax Paid | Tax Assessment Tax Assessment Total Assessment is a certain percentage of the fair market value that is determined by local assessors to be the total taxable value of land and additions on the property. | Land | Improvement |
|---|---|---|---|---|
| 2025 | $10,109 | $278,400 | $38,000 | $240,400 |
| 2024 | $1,517 | $245,960 | $40,400 | $205,560 |
| 2023 | $1,517 | $245,960 | $40,400 | $205,560 |
| 2022 | $1,479 | $198,000 | $38,400 | $159,600 |
| 2021 | $1,466 | $154,480 | $27,600 | $126,880 |
| 2020 | $1,463 | $154,480 | $27,600 | $126,880 |
| 2019 | $4,654 | $154,480 | $27,600 | $126,880 |
| 2018 | $4,486 | $146,240 | $26,000 | $120,240 |
| 2016 | $3,865 | $116,640 | $26,800 | $89,840 |
| 2015 | $3,670 | $106,080 | $24,400 | $81,680 |
| 2014 | $3,562 | $100,320 | $21,200 | $79,120 |
Property History
| Date | Event | Price | List to Sale | Price per Sq Ft | Prior Sale |
|---|---|---|---|---|---|
| 11/04/2025 11/04/25 | For Sale | $665,000 | +3.9% | $150 / Sq Ft | |
| 02/21/2025 02/21/25 | Sold | $640,000 | +0.8% | $144 / Sq Ft | View Prior Sale |
| 01/08/2025 01/08/25 | Pending | -- | -- | -- | |
| 01/02/2025 01/02/25 | For Sale | $635,000 | -- | $143 / Sq Ft |
Purchase History
| Date | Type | Sale Price | Title Company |
|---|---|---|---|
| Limited Warranty Deed | $640,000 | -- | |
| Warranty Deed | $542,700 | -- | |
| Deed | $226,000 | -- |
Mortgage History
| Date | Status | Loan Amount | Loan Type |
|---|---|---|---|
| Open | $480,000 | New Conventional | |
| Previous Owner | $203,350 | New Conventional |
Source: Georgia MLS
MLS Number: 10637932
APN: 7-310-355
- 5165 Amberden Hall Dr Unit 5
- 0 Johnson Rd Unit 7677593
- 0 Johnson Rd Unit 10638841
- 0 Johnson Rd Unit CL344832
- 412 Antler Ln
- 585 Settles Brook Ct
- 120 Hawnley Trace
- 5157 Wellisford Ct Unit 8
- 205 Finsbury Park Ct
- 5385 Harbury Ln
- 5649 Kennedy Rd
- 993 Harvest Park Ln
- 5755 Kennedy Rd
- 120 Saddle Tree Way
- 5006 Suwanee Dam Rd
- 5510 Brighton Rose Ln
- 71 Ramey Rd
- 4863 Rosemoore Ct
- 5808 Deer Crossing Dr
- 289 Somerset Rose Ln
- 350 Gaines Oak Way
- 100 Hawnley Trace
- 15 Hawnley Trail NW
- 5134 Belmore Manor Ct Unit 1
- 5630 Saltcreek Place
- 5012 Suwanee Dam Rd
- 135 Saltcreek Point
- 348 Crystal Downs Way
- 4255 Suwanee Dam Rd Unit 400-4219
- 4255 Suwanee Dam Rd Unit 200-2315
- 4255 Suwanee Dam Rd Unit 500-5202
- 545 Friars Head Dr
- 367 Ayelsbury Ct
- 745 Friars Head Dr NE
- 6009 Haviland Aly
- 593 Glencora Close
- 4435 Donahue Ave
- 4435 Donahue Ave
- 5205 Maltdie Ct
- 4122 Baverton Dr
Ask me questions while you tour the home.

