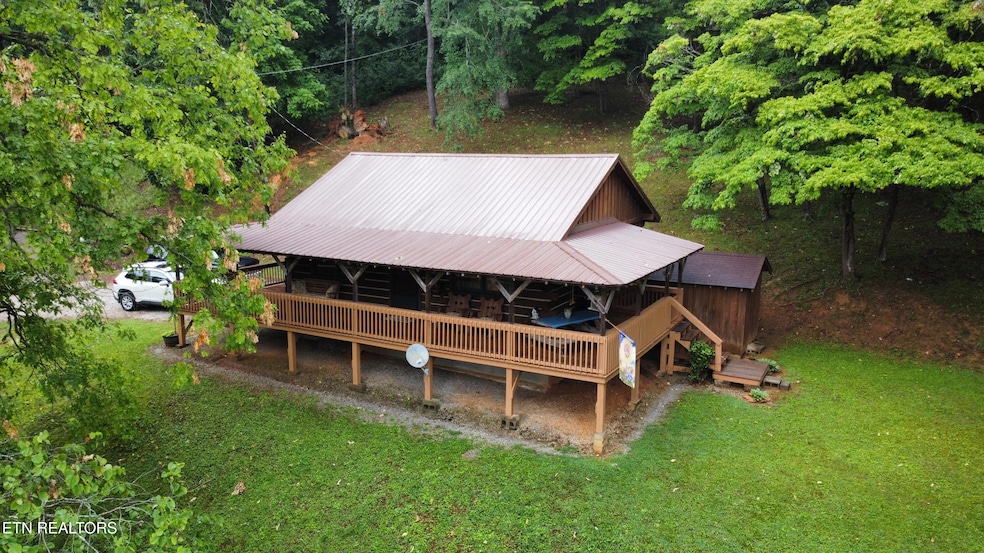487 Straight Branch Rd Speedwell, TN 37870
Chuck Swan NeighborhoodEstimated payment $1,474/month
Highlights
- Access To Lake
- Wooded Lot
- No HOA
- Lake View
- Wood Flooring
- Covered Patio or Porch
About This Home
Charming Lakeview Log Cabin Retreat - 2 Bed, 1 Bath Escape to the perfect blend of rustic charm and modern comfort in this beautifully maintained 2-bedroom, 1-bath log cabin, nestled on a private drive with peaceful lake views and seasonal mountain scenery. Crafted with hemlock wood inside and out, this home offers warmth, character, and timeless appeal. Enjoy your morning coffee or evening sunsets from the expansive wrap-around porch, stretching across the front and both sides of the home - ideal for relaxing or entertaining year-round. Inside, you'll find cozy living spaces with a propane fireplace, creating a welcoming atmosphere no matter the season. The cabin sits on a solid foundation with drainage thoughtfully installed behind the house, ensuring the area underneath stays dry and well-maintained. Additional highlights include:
-Roof approximately 2 years old - low maintenance and move-in ready.
-Close proximity to Kilgore Boat Dock - perfect for boating, fishing, or lakeside adventures.
-Quiet, peaceful, and perfect for a weekend getaway or year-round living Whether you're seeking a serene primary residence, a weekend hideaway, or a short-term rental investment, this cabin is a rare find. Schedule your showing today and experience lakeside living at its finest!
Home Details
Home Type
- Single Family
Est. Annual Taxes
- $316
Year Built
- Built in 1988
Lot Details
- 1 Acre Lot
- Wooded Lot
Parking
- Off-Street Parking
Property Views
- Lake
- Mountain
- Countryside Views
- Forest
Home Design
- Log Cabin
- Block Foundation
- Log Siding
Interior Spaces
- 660 Sq Ft Home
- Ceiling Fan
- Gas Log Fireplace
- Combination Kitchen and Dining Room
- Storage
- Washer and Dryer Hookup
- Wood Flooring
- Crawl Space
- Fire and Smoke Detector
Kitchen
- Eat-In Kitchen
- Range
Bedrooms and Bathrooms
- 2 Bedrooms
- 1 Full Bathroom
Outdoor Features
- Access To Lake
- Covered Patio or Porch
- Outdoor Storage
Utilities
- Window Unit Cooling System
- Heating System Uses Propane
- Propane
- Shared Well
- Septic Tank
Community Details
- No Home Owners Association
Listing and Financial Details
- Assessor Parcel Number 003I A 014.00
Map
Home Values in the Area
Average Home Value in this Area
Tax History
| Year | Tax Paid | Tax Assessment Tax Assessment Total Assessment is a certain percentage of the fair market value that is determined by local assessors to be the total taxable value of land and additions on the property. | Land | Improvement |
|---|---|---|---|---|
| 2024 | $316 | $16,650 | $1,700 | $14,950 |
| 2023 | $0 | $16,650 | $1,700 | $14,950 |
| 2022 | $265 | $16,650 | $1,700 | $14,950 |
| 2021 | $288 | $13,450 | $1,700 | $11,750 |
| 2020 | $288 | $13,450 | $1,700 | $11,750 |
| 2019 | $288 | $13,450 | $1,700 | $11,750 |
| 2018 | $288 | $13,450 | $1,700 | $11,750 |
| 2017 | $288 | $13,450 | $1,700 | $11,750 |
| 2016 | $252 | $11,600 | $1,475 | $10,125 |
| 2015 | $252 | $11,600 | $1,475 | $10,125 |
| 2014 | $208 | $11,579 | $0 | $0 |
Property History
| Date | Event | Price | List to Sale | Price per Sq Ft |
|---|---|---|---|---|
| 11/21/2025 11/21/25 | Price Changed | $274,999 | -3.5% | $417 / Sq Ft |
| 10/08/2025 10/08/25 | Price Changed | $284,999 | -3.4% | $432 / Sq Ft |
| 08/05/2025 08/05/25 | Price Changed | $294,999 | -7.8% | $447 / Sq Ft |
| 07/17/2025 07/17/25 | Price Changed | $319,999 | -3.0% | $485 / Sq Ft |
| 06/11/2025 06/11/25 | For Sale | $329,999 | -- | $500 / Sq Ft |
Purchase History
| Date | Type | Sale Price | Title Company |
|---|---|---|---|
| Warranty Deed | $45,000 | -- | |
| Warranty Deed | $45,000 | -- | |
| Warranty Deed | $20,000 | -- | |
| Warranty Deed | $20,000 | -- | |
| Warranty Deed | $30,000 | -- | |
| Warranty Deed | $30,000 | -- | |
| Deed | -- | -- | |
| Deed | -- | -- | |
| Warranty Deed | $6,000 | -- | |
| Warranty Deed | $6,000 | -- |
Source: East Tennessee REALTORS® MLS
MLS Number: 1304319
APN: 003I-A-014.00
- 110 Braden Chapel Rd
- 811 Straight Branch Rd
- TBD Lake Hollow Rd
- 0 Blue Springs Rd Unit 1313948
- 353 Beech Grove Loop
- 601 Blue Springs Rd
- 210 Last Lz Ln
- 0 Braden Rd Unit 24934173
- 0 Braden Rd Unit 2 11580566
- 0 Braden Rd Unit 1 11580555
- 0 Braden Rd Unit 24934174
- 317 Highland Trace Rd
- 0 Lot 13 14 Highland Tr Unit 1322791
- 0 Helms Ferry Rd
- 190 Robert Short Ln
- 0 Rd
- 0 Highland Trace Rd Unit 1296488
- 0 Highland Trace Rd Unit 1306238
- 245 Old Leadmine Bend Rd
- L17A Old Leadmine Bend Rd Unit Lot 17A
- 128 Harness Rd
- 201 Sandy Cir
- 187 Sandy Cir
- 765 Deerfield Way
- 1330 Main St
- 132 Turner Ln
- 601 S Cumberland Ave
- 171 St George Ln
- 247 Lakeview Ln
- 2125 Old Highway 25e Unit 1
- 345 Mcvey Rd
- 800 Shawanee Rd
- 241 Harless Rd
- 158 Bertha Ln
- 1480 Gulley River Rd
- 1470 Gulley River Rd Unit 1 bed 1 bath
- 8510 Coppock Rd
- 210 Vanover Ln Unit 1
- 7452 Game Bird St
- 1563 Raven Hill Rd







