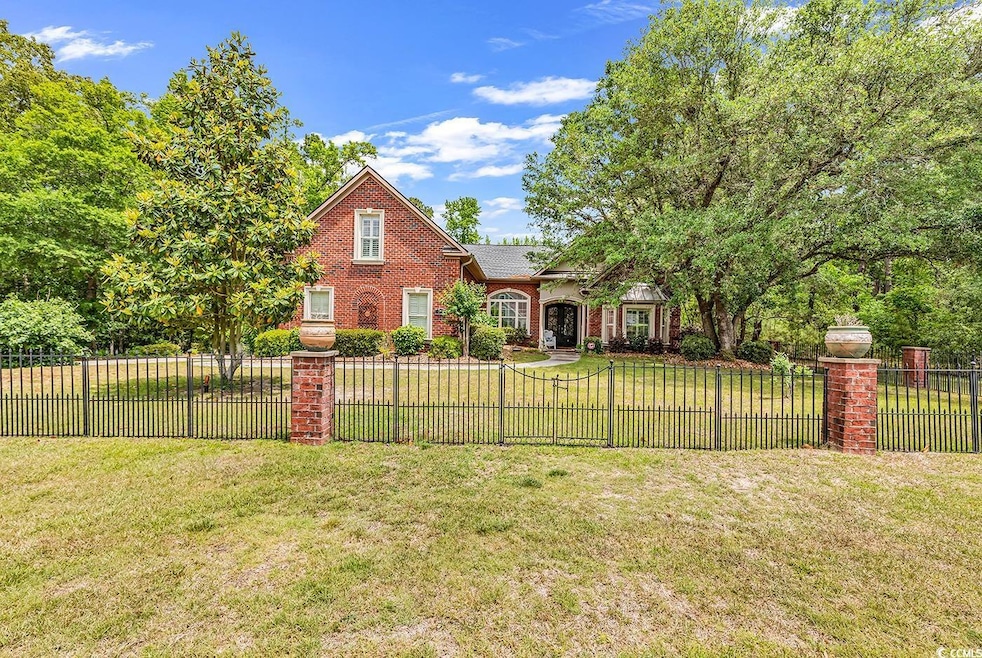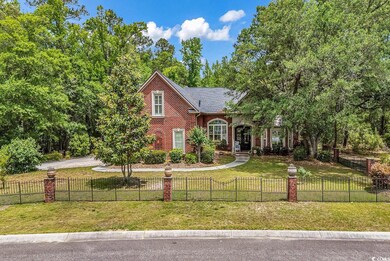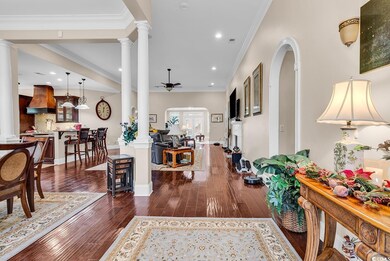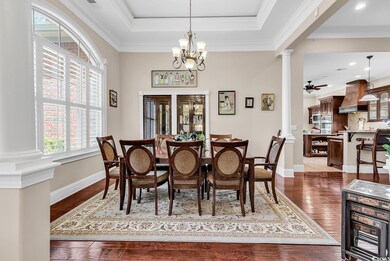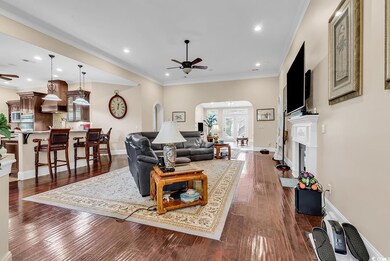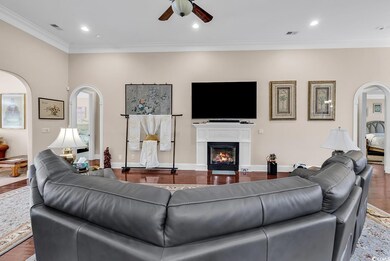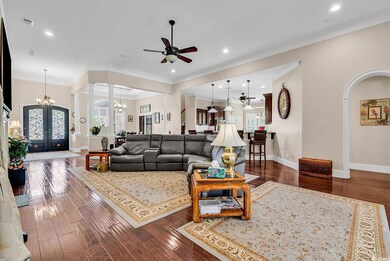487 Trestle Way Conway, SC 29526
Estimated payment $6,086/month
Highlights
- Private Pool
- RV or Boat Parking
- Clubhouse
- Waccamaw Elementary School Rated A-
- 1.55 Acre Lot
- Deck
About This Home
****BIG PRICE ADJUSTMENT!!!****MOTIVATED SELLERS!!!**** Nestled on a serene and private 1.55-acre wooded lot in the Heritage Preserve community of Conway, South Carolina, this exquisite all-brick luxury estate blends timeless craftsmanship with modern sophistication. Designed for both grand entertaining and peaceful everyday living, this remarkable property features a total of 4 bedrooms, 4 full bathrooms, 2 half baths, and a 1,430 heated square foot guest house with an upper-level studio apartment—offering a rare blend of elegance, comfort, and versatility. Step inside the main home and discover refined interiors where granite countertops grace every surface, and thoughtful design meets high-end finishes at every turn. The primary bedroom and the two other first level bedrooms are their own private retreats, each with a full bathroom, jetted tub, and walk-in closet, ensuring comfort and privacy for family and guests alike. The heart of the home is the spacious gourmet kitchen, a chef’s dream with stainless steel appliances, double wall ovens, built-in wine cooler and microwave, a gas cooktop paired with a pot filler faucet, and a large center island. The sunny breakfast nook overlooks the backyard oasis, making every morning feel like a retreat. Custom plantation-style blinds add an elegant touch throughout the home, while soaring ceilings and an open layout make every space feel light and inviting. Out back, an in-ground saltwater pool shimmers beneath the Carolina sun, perfectly framed by mature trees for the ultimate private escape. Whether you’re hosting summer pool parties or enjoying a quiet sunset swim, this outdoor space is perfect for it. For guests, extended family, or creative workspaces, the guest house offers 1,430 heated square feet of beautifully finished space, including a studio apartment upstairs—ideal for multigenerational living. Both the main home and guest house boast newer (2021) 50-year architectural roofs, offering peace of mind and long-term durability. Additional premium features include an oversized two-car side-load garage, whole-home natural gas generator, natural gas tankless water heaters, new American made central vacuum system and more upgrades than can be listed. This home was built for ease, style, and comfort—with no detail overlooked. Heritage Preserve is known for its quiet, natural setting, yet it's just minutes from the charming streets of downtown Conway and a short drive to the beaches, dining, shopping, and entertainment of the Grand Strand Beaches. This is more than a home—it’s a legacy property. A private estate where memories are made, and life is lived to the fullest. Experience upscale Lowcountry living where nature, luxury, and craftsmanship converge. This is the lifestyle you deserve in this one-of-a-kind property a rare and remarkable find.
Home Details
Home Type
- Single Family
Year Built
- Built in 2008
Lot Details
- 1.55 Acre Lot
- Fenced
- Irregular Lot
HOA Fees
- $93 Monthly HOA Fees
Parking
- 2 Car Attached Garage
- Side Facing Garage
- Garage Door Opener
- RV or Boat Parking
Home Design
- Contemporary Architecture
- Slab Foundation
- Four Sided Brick Exterior Elevation
- Stucco
- Tile
Interior Spaces
- 3,941 Sq Ft Home
- 1.5-Story Property
- Central Vacuum
- Tray Ceiling
- Ceiling Fan
- Insulated Doors
- Entrance Foyer
- Living Room with Fireplace
- Formal Dining Room
- Bonus Room
- Carpet
Kitchen
- Breakfast Area or Nook
- Breakfast Bar
- Double Oven
- Range Hood
- Microwave
- Dishwasher
- Stainless Steel Appliances
- Kitchen Island
- Solid Surface Countertops
- Disposal
Bedrooms and Bathrooms
- 4 Bedrooms
- Main Floor Bedroom
- Split Bedroom Floorplan
- In-Law or Guest Suite
- Bathroom on Main Level
Laundry
- Laundry Room
- Washer and Dryer
Home Security
- Home Security System
- Intercom
- Fire and Smoke Detector
Pool
- Private Pool
- Spa
Outdoor Features
- Balcony
- Deck
- Patio
Location
- Outside City Limits
Schools
- Waccamaw Elementary School
- Black Water Middle School
- Carolina Forest High School
Utilities
- Forced Air Heating and Cooling System
- Underground Utilities
- Power Generator
- Tankless Water Heater
- Gas Water Heater
- Phone Available
- Cable TV Available
Community Details
Overview
- Association fees include electric common, trash pickup, insurance, manager, common maint/repair, recreation facilities, legal and accounting, recycling
- The community has rules related to fencing, allowable golf cart usage in the community
Amenities
- Clubhouse
Recreation
- Community Pool
Map
Home Values in the Area
Average Home Value in this Area
Tax History
| Year | Tax Paid | Tax Assessment Tax Assessment Total Assessment is a certain percentage of the fair market value that is determined by local assessors to be the total taxable value of land and additions on the property. | Land | Improvement |
|---|---|---|---|---|
| 2024 | $2,555 | $36,565 | $7,117 | $29,448 |
| 2023 | $2,555 | $25,068 | $5,327 | $19,741 |
| 2021 | $2,272 | $27,738 | $5,418 | $22,320 |
| 2020 | $2,051 | $27,738 | $5,418 | $22,320 |
| 2019 | $2,051 | $27,738 | $5,418 | $22,320 |
| 2018 | $1,818 | $21,798 | $5,094 | $16,704 |
| 2017 | $1,803 | $21,798 | $5,094 | $16,704 |
| 2016 | -- | $21,798 | $5,094 | $16,704 |
| 2015 | $1,803 | $21,798 | $5,094 | $16,704 |
| 2014 | $3,488 | $25,362 | $6,174 | $19,188 |
Property History
| Date | Event | Price | List to Sale | Price per Sq Ft | Prior Sale |
|---|---|---|---|---|---|
| 07/09/2025 07/09/25 | Price Changed | $1,100,000 | -8.3% | $279 / Sq Ft | |
| 06/19/2025 06/19/25 | For Sale | $1,200,000 | +140.0% | $304 / Sq Ft | |
| 02/13/2014 02/13/14 | Sold | $499,900 | 0.0% | $88 / Sq Ft | View Prior Sale |
| 01/09/2014 01/09/14 | Pending | -- | -- | -- | |
| 01/02/2014 01/02/14 | For Sale | $499,900 | -- | $88 / Sq Ft |
Purchase History
| Date | Type | Sale Price | Title Company |
|---|---|---|---|
| Special Warranty Deed | $499,900 | -- | |
| Sheriffs Deed | $375,000 | -- | |
| Deed | $100,800 | Attorney |
Mortgage History
| Date | Status | Loan Amount | Loan Type |
|---|---|---|---|
| Open | $299,940 | Adjustable Rate Mortgage/ARM | |
| Previous Owner | $493,100 | Construction |
Source: Coastal Carolinas Association of REALTORS®
MLS Number: 2515290
APN: 34314030022
- 160 Three Oak Ln
- 616 McCown Dr
- 634 McCown Dr
- 116 Old Chimney Ln
- 207 Long Leaf Pine Dr
- 593 Heritage Downs Dr
- 2101 Chavis Rd Unit TBD Hwy 90
- 2105 Chavis Rd Unit Lot 2
- 2127 Chavis Rd Unit Lot 4
- 2115 Chavis Rd Unit Lot 3
- 206 Astoria Park Loop
- 1820 Gray Oaks Dr
- 2011 Hazlette Loop
- 175 Rivers Edge Dr
- 225 Astoria Park Loop
- 2064 Hazlette Loop
- 610 Tattlesbury Dr
- 318 Barlow Ct
- 3320 Candytuft Dr
- 246 Rivers Edge Dr
- 4212 Highway 90
- 541 Black Swamp Ct Unit 304
- 840 Windsor Rose Dr
- 5175 Yellowstone Dr
- 101 Grand Bahama Dr
- 7159 Shooting Star Way
- 3335 Moss Bridge Ln
- 6137 Chadderton Cir
- TBD Highway 501 Business
- 2504 Sugar Creek Ct
- 400 Black Smith Ln Unit A
- 400 Black Smith Ln Unit A
- 4967 Lyons Ln
- 2705 Monaca Dr
- 1001 Scotney Ln
- 869 Twickenham Loop
- 1096 Harvester Cir
- 110 Chanticleer Village Dr
- 5165 Morning Frost Place
- 204 Bittersweet Ln
