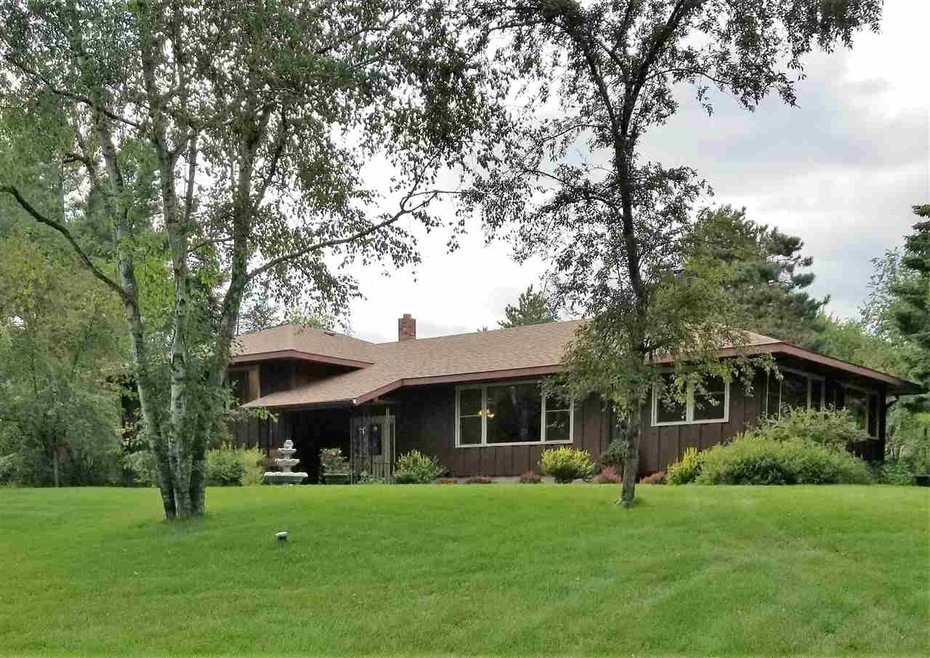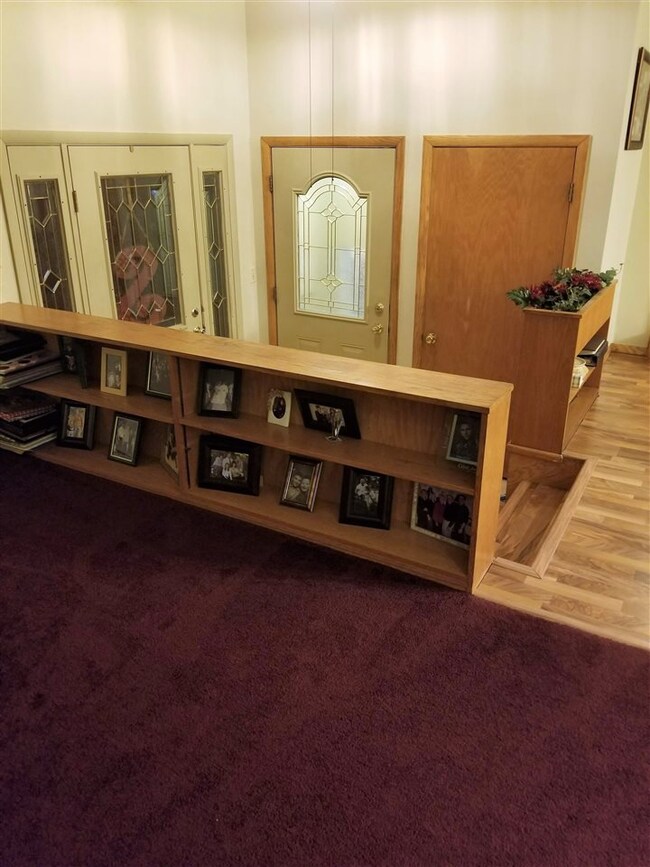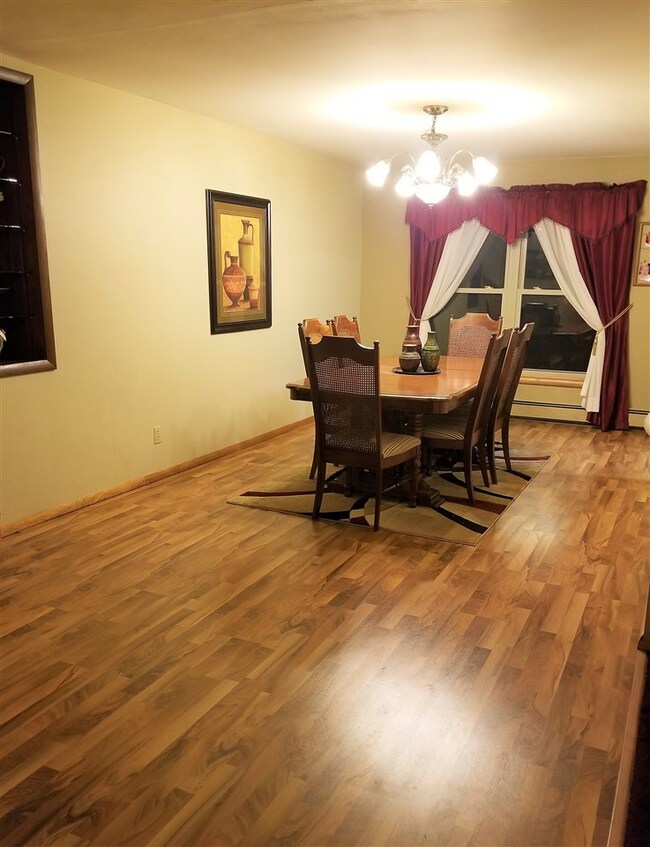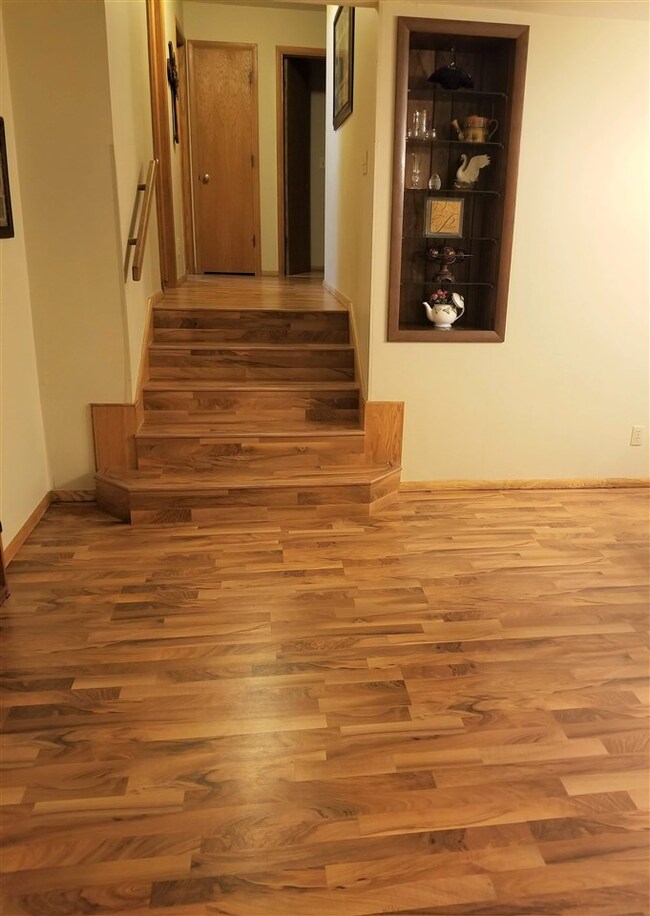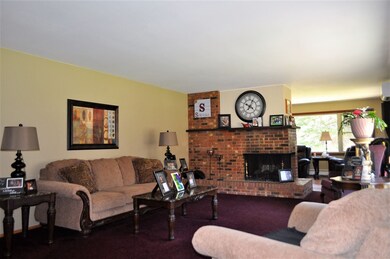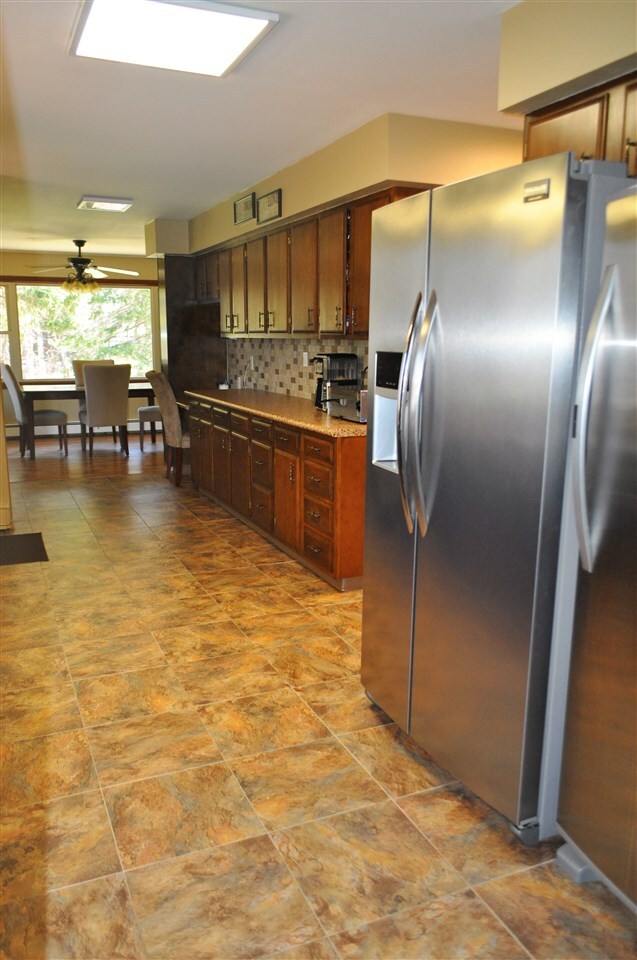
487 Whitrock Ave Wisconsin Rapids, WI 54494
Estimated Value: $360,165 - $474,000
Highlights
- 30 Feet of Waterfront
- Raised Ranch Architecture
- Sun or Florida Room
- Spa
- 2 Fireplaces
- Bar Fridge
About This Home
As of June 2020This home is located at 487 Whitrock Ave, Wisconsin Rapids, WI 54494 since 21 April 2020 and is currently estimated at $406,791, approximately $115 per square foot. This property was built in 1976. 487 Whitrock Ave is a home located in Wood County with nearby schools including Woodside Elementary School, Wisconsin Rapids Area Middle School, and East Junior High School.
Home Details
Home Type
- Single Family
Est. Annual Taxes
- $4,029
Year Built
- Built in 1976
Lot Details
- 0.71 Acre Lot
- Home fronts a stream
- 30 Feet of Waterfront
- Sprinkler System
Home Design
- Raised Ranch Architecture
- Bi-Level Home
- Brick Exterior Construction
- Shingle Roof
- Cedar Siding
Interior Spaces
- Wet Bar
- Central Vacuum
- Bar Fridge
- Ceiling Fan
- 2 Fireplaces
- Wood Burning Fireplace
- Entrance Foyer
- Sun or Florida Room
- Laundry on main level
Kitchen
- Gas Oven or Range
- Microwave
- Freezer
- Dishwasher
- Disposal
Flooring
- Carpet
- Laminate
- Tile
Bedrooms and Bathrooms
- 3 Bedrooms
- Bathroom on Main Level
- Shower Only
Finished Basement
- Block Basement Construction
- Basement Storage
- Natural lighting in basement
Home Security
- Home Security System
- Carbon Monoxide Detectors
- Fire and Smoke Detector
Parking
- 2 Car Attached Garage
- Basement Garage
- Tuck Under Garage
- Insulated Garage
- Garage Door Opener
- Driveway
Outdoor Features
- Spa
- Patio
Utilities
- Cooling System Mounted In Outer Wall Opening
- Hot Water Heating System
- Natural Gas Water Heater
- High Speed Internet
- Cable TV Available
Listing and Financial Details
- Assessor Parcel Number 07-00876ZACC
Ownership History
Purchase Details
Home Financials for this Owner
Home Financials are based on the most recent Mortgage that was taken out on this home.Similar Homes in Wisconsin Rapids, WI
Home Values in the Area
Average Home Value in this Area
Purchase History
| Date | Buyer | Sale Price | Title Company |
|---|---|---|---|
| Kapellusch Jacob W | $245,000 | None Available |
Mortgage History
| Date | Status | Borrower | Loan Amount |
|---|---|---|---|
| Open | Kapellusch Jacob W | $232,700 | |
| Previous Owner | Servant Michael A | $139,200 | |
| Previous Owner | Servant Michael A | $37,924 |
Property History
| Date | Event | Price | Change | Sq Ft Price |
|---|---|---|---|---|
| 06/19/2020 06/19/20 | Sold | $245,000 | -2.0% | $70 / Sq Ft |
| 04/21/2020 04/21/20 | For Sale | $249,900 | -- | $71 / Sq Ft |
Tax History Compared to Growth
Tax History
| Year | Tax Paid | Tax Assessment Tax Assessment Total Assessment is a certain percentage of the fair market value that is determined by local assessors to be the total taxable value of land and additions on the property. | Land | Improvement |
|---|---|---|---|---|
| 2024 | $4,029 | $236,500 | $23,800 | $212,700 |
| 2023 | $3,973 | $236,500 | $23,800 | $212,700 |
| 2022 | $3,922 | $236,500 | $23,800 | $212,700 |
| 2021 | $3,895 | $236,500 | $23,800 | $212,700 |
| 2020 | $3,906 | $236,500 | $23,800 | $212,700 |
| 2019 | $3,199 | $167,300 | $17,000 | $150,300 |
| 2018 | $3,175 | $167,300 | $17,000 | $150,300 |
| 2017 | $3,086 | $167,300 | $17,000 | $150,300 |
| 2016 | $3,025 | $167,300 | $17,000 | $150,300 |
| 2015 | -- | $167,300 | $17,000 | $150,300 |
Agents Affiliated with this Home
-
Dean Ramsden

Seller's Agent in 2020
Dean Ramsden
RE/MAX
(715) 887-2700
59 Total Sales
-
Amber Tiffany
A
Seller Co-Listing Agent in 2020
Amber Tiffany
RE/MAX
(715) 459-6093
15 Total Sales
-
MIKE SALLET

Buyer's Agent in 2020
MIKE SALLET
STEVENS POINT REALTY INC
(715) 347-4622
48 Total Sales
Map
Source: Central Wisconsin Multiple Listing Service
MLS Number: 22001816
APN: 0700876ZACC
- 531 Griffith Ave Unit 4
- 3110 Sampson St
- 520 Glenwood Heights
- 3130 12th St S
- 2841 Lincoln St
- 3010 3rd St S
- 1020 Lakewood Ln
- 631 Webb Ave
- 5221 8th St S
- 690 Private Beach Trail
- 710 Private Beach Trail
- 680 Private Beach Trail
- 670 Private Beach Trail
- 447 Pepper Ave
- 4623 Ridgeview Ct
- 446 Goodnow Ave
- 1960 6th St S
- 99 River Ridge Rd
- 2111 Sherri Ln
- Lt5 Fly Rod Trail
- 487 Whitrock Ave
- 482 Thalacker Ave
- 484 Thalacker Ave
- 3911 Lincoln St
- Lot Crestwood Ct
- 610 Thalacker Ave
- 3920 Lincoln St
- 611 Whitrock Ave
- 4020 Crestwood Ct
- 3910 Lincoln St
- 483 Thalacker Ave
- 4050 Crestwood Ct
- 630 Thalacker Ave
- 481 Thalacker Ave
- 601 Thalacker Ave
- 3840 Lincoln St
- 631 Whitrock Ave
- 3931 Cliff St
- 611 Thalacker Ave
- 3921 Cliff St
