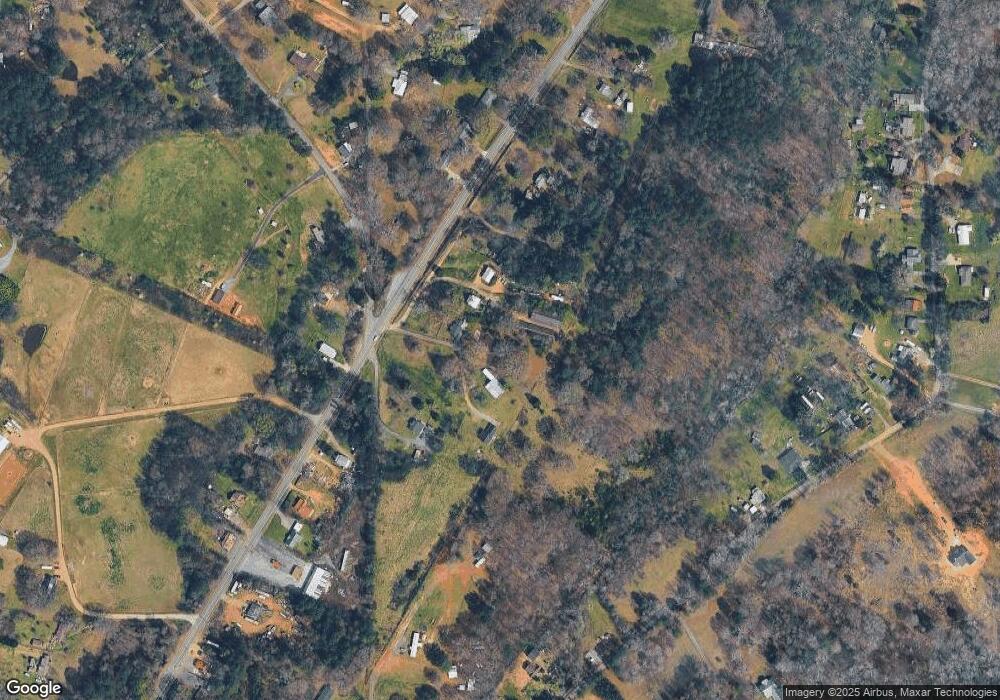Estimated Value: $189,866 - $272,000
3
Beds
2
Baths
1,248
Sq Ft
$183/Sq Ft
Est. Value
About This Home
This home is located at 4870 Calhoun Rd NE, Rome, GA 30161 and is currently estimated at $227,967, approximately $182 per square foot. 4870 Calhoun Rd NE is a home located in Floyd County with nearby schools including Model Middle School and Model High School.
Ownership History
Date
Name
Owned For
Owner Type
Purchase Details
Closed on
Jul 2, 2020
Sold by
Bookaton Property Management Llc
Bought by
Mossy Ridge Real Estate Llc and Hkj Properties Llc
Current Estimated Value
Purchase Details
Closed on
Jul 31, 2015
Sold by
Bookaton Inc
Bought by
Bookaton Property Management L
Purchase Details
Closed on
Oct 15, 2008
Sold by
Secretary Of The Department Of Housing A
Bought by
Bookaton Inc
Purchase Details
Closed on
Jan 24, 2008
Sold by
Not Provided
Bought by
Bookaton Inc
Purchase Details
Closed on
Oct 2, 2007
Sold by
Not Provided
Bought by
Bookaton Inc
Purchase Details
Closed on
Feb 28, 2002
Sold by
Crt Properties Inc
Bought by
Camp Nicholas
Purchase Details
Closed on
May 16, 2001
Bought by
Crt Properties Inc
Create a Home Valuation Report for This Property
The Home Valuation Report is an in-depth analysis detailing your home's value as well as a comparison with similar homes in the area
Home Values in the Area
Average Home Value in this Area
Purchase History
| Date | Buyer | Sale Price | Title Company |
|---|---|---|---|
| Mossy Ridge Real Estate Llc | $12,000 | -- | |
| Bookaton Property Management L | -- | -- | |
| Bookaton Inc | -- | -- | |
| Bookaton Inc | -- | -- | |
| Bookaton Inc | -- | -- | |
| Bookaton Inc | -- | -- | |
| Camp Nicholas | $75,000 | -- | |
| Crt Properties Inc | -- | -- |
Source: Public Records
Tax History Compared to Growth
Tax History
| Year | Tax Paid | Tax Assessment Tax Assessment Total Assessment is a certain percentage of the fair market value that is determined by local assessors to be the total taxable value of land and additions on the property. | Land | Improvement |
|---|---|---|---|---|
| 2024 | $1,908 | $50,488 | $10,877 | $39,611 |
| 2023 | $1,445 | $50,488 | $10,877 | $39,611 |
| 2022 | $1,273 | $50,488 | $12,038 | $38,450 |
| 2021 | $145 | $21,892 | $10,956 | $10,936 |
| 2020 | $298 | $11,527 | $9,527 | $2,000 |
| 2019 | $670 | $22,314 | $13,210 | $9,104 |
| 2018 | $634 | $21,058 | $12,581 | $8,477 |
| 2017 | $597 | $19,798 | $11,649 | $8,149 |
| 2016 | $583 | $19,122 | $11,640 | $7,482 |
| 2015 | $571 | $19,122 | $11,640 | $7,482 |
| 2014 | $571 | $19,122 | $11,640 | $7,482 |
Source: Public Records
Map
Nearby Homes
- 1225 Rush Chapel Rd NE
- 129 Pierce Hill Rd NE
- 00 Todd St NE
- 0 Calhoun Hwy NE
- 7 Thrushwood Rd NE
- 16 Cinnamon Ln NE
- 56 Lull Rd NE
- 255 E 2nd St NE
- 107 Winsome Place NE
- 320 Shannon Rd NE
- 535 1st St NE
- 430 Third St
- 320 Old Shannon Rd NE
- 1055 E Hermitage Rd NE
- 841 Shannon Cir NE
- 4th Shannon Cir NE
- 635 E 3rd St
- 814 Shannon Cir NE
- 0 Flowery Branch Rd Unit 7684237
- 0 Flowery Branch Rd Unit 10651048
- 4864 Calhoun Rd NE
- 4902 Calhoun Rd NE
- 4868 Calhoun Rd NE
- 4882 Calhoun Rd NE
- 4854 Calhoun Rd NE
- 4854 Calhoun Rd NE
- 2 Pinson Rd NE
- 485 Calhoun Ave NE
- 12 Old Pinson Rd NE
- 4843 Calhoun Rd NE
- 4843 Calhoun Rd NE
- 1 Pinson Rd NE
- 26 Old Pinson Rd NE
- 26 Old Pinson Rd NE
- 4976 Calhoun Rd NE
- 4952 Calhoun Rd NE
- 4928 Calhoun Rd NE
- 4902 Calhoun Rd NE
- 4808 Calhoun Rd NE
- 4808 Calhoun Rd NE
