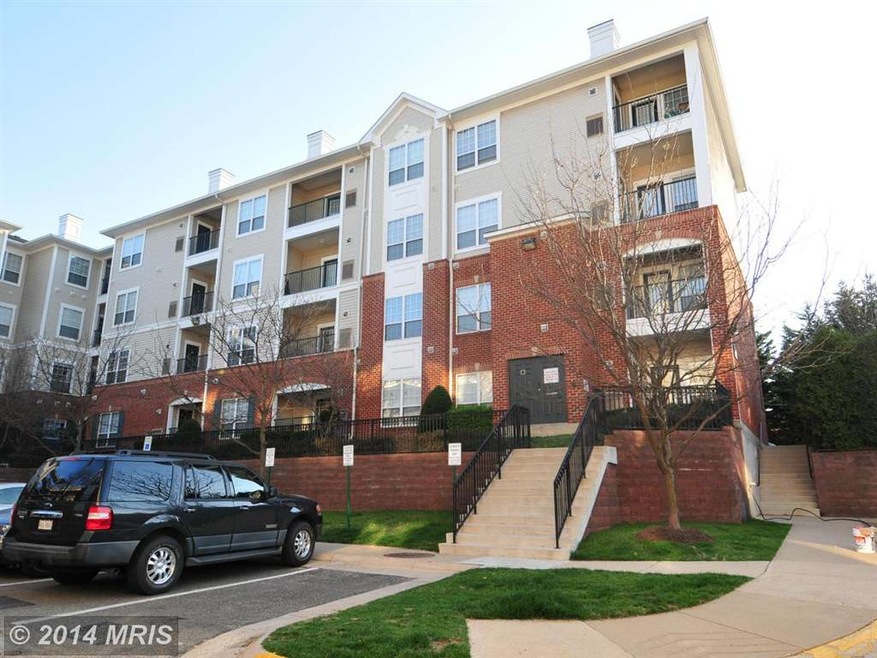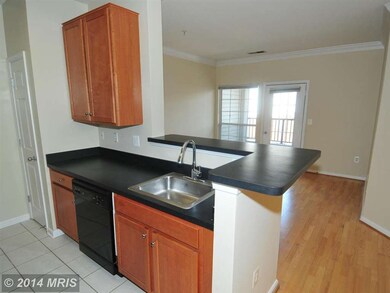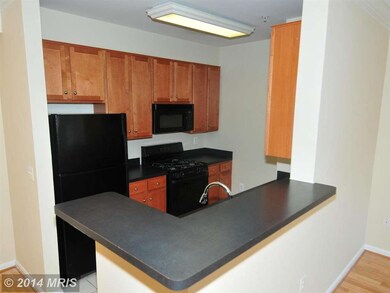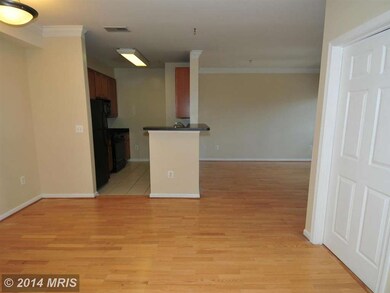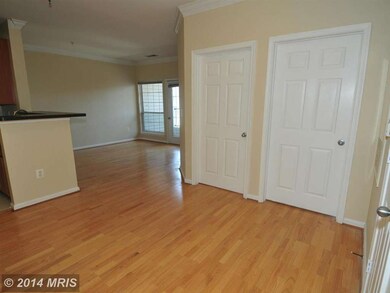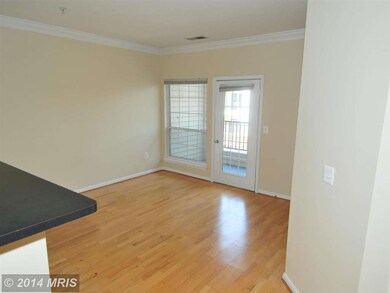
4870 Eisenhower Ave Unit 203 Alexandria, VA 22304
Landmark NeighborhoodHighlights
- Fitness Center
- Open Floorplan
- Contemporary Architecture
- Gated Community
- Clubhouse
- Community Pool
About This Home
As of June 2018Convenient &secured gated community w/free shuttle to metro. 1 assigned garage parking, 2 resident stickers & ample visitor parking. Full size W/D in condo. Unit close to stairwell, elevator access. Amenities- clubhouse, pool, gym, basketball court, party/billiard room & business center. Close to DC, 395, 495, theater, restaurants, shops & Old Town. Read under "Directions" for access instructions
Property Details
Home Type
- Condominium
Est. Annual Taxes
- $1,954
Year Built
- Built in 2003
HOA Fees
- $278 Monthly HOA Fees
Home Design
- Contemporary Architecture
- Brick Exterior Construction
Interior Spaces
- 771 Sq Ft Home
- Property has 1 Level
- Open Floorplan
- Combination Dining and Living Room
Kitchen
- Stove
- Microwave
- Dishwasher
- Disposal
Bedrooms and Bathrooms
- 1 Main Level Bedroom
- En-Suite Primary Bedroom
- 1 Full Bathroom
Laundry
- Dryer
- Washer
Parking
- Parking Space Number Location: 235
- 1 Assigned Parking Space
Accessible Home Design
- Accessible Elevator Installed
- Doors are 32 inches wide or more
Utilities
- Forced Air Heating and Cooling System
- Natural Gas Water Heater
Listing and Financial Details
- Assessor Parcel Number 50713810
Community Details
Overview
- Moving Fees Required
- Association fees include common area maintenance, trash, snow removal
- Low-Rise Condominium
- Exchange At Van Dorn Community
- The community has rules related to covenants, moving in times
Amenities
- Picnic Area
- Common Area
- Clubhouse
- Community Center
Recreation
- Community Basketball Court
- Community Playground
- Fitness Center
- Community Pool
Pet Policy
- Pets Allowed
Security
- Security Service
- Gated Community
Ownership History
Purchase Details
Home Financials for this Owner
Home Financials are based on the most recent Mortgage that was taken out on this home.Purchase Details
Home Financials for this Owner
Home Financials are based on the most recent Mortgage that was taken out on this home.Purchase Details
Home Financials for this Owner
Home Financials are based on the most recent Mortgage that was taken out on this home.Similar Homes in Alexandria, VA
Home Values in the Area
Average Home Value in this Area
Purchase History
| Date | Type | Sale Price | Title Company |
|---|---|---|---|
| Warranty Deed | $225,000 | Rgs Title Llc | |
| Warranty Deed | $215,000 | -- | |
| Warranty Deed | $270,000 | -- |
Mortgage History
| Date | Status | Loan Amount | Loan Type |
|---|---|---|---|
| Open | $184,000 | Stand Alone Refi Refinance Of Original Loan | |
| Closed | $205,000 | New Conventional | |
| Previous Owner | $172,000 | New Conventional | |
| Previous Owner | $180,285 | FHA | |
| Previous Owner | $216,000 | New Conventional |
Property History
| Date | Event | Price | Change | Sq Ft Price |
|---|---|---|---|---|
| 06/20/2018 06/20/18 | Sold | $225,000 | 0.0% | $292 / Sq Ft |
| 05/13/2018 05/13/18 | Pending | -- | -- | -- |
| 05/01/2018 05/01/18 | For Sale | $225,000 | 0.0% | $292 / Sq Ft |
| 08/12/2016 08/12/16 | Rented | $1,500 | 0.0% | -- |
| 07/25/2016 07/25/16 | Under Contract | -- | -- | -- |
| 07/11/2016 07/11/16 | For Rent | $1,500 | 0.0% | -- |
| 06/03/2014 06/03/14 | Sold | $215,000 | 0.0% | $279 / Sq Ft |
| 05/04/2014 05/04/14 | Pending | -- | -- | -- |
| 04/25/2014 04/25/14 | Price Changed | $215,000 | -0.9% | $279 / Sq Ft |
| 04/13/2014 04/13/14 | For Sale | $217,000 | -- | $281 / Sq Ft |
Tax History Compared to Growth
Tax History
| Year | Tax Paid | Tax Assessment Tax Assessment Total Assessment is a certain percentage of the fair market value that is determined by local assessors to be the total taxable value of land and additions on the property. | Land | Improvement |
|---|---|---|---|---|
| 2024 | $3,392 | $291,021 | $92,267 | $198,754 |
| 2023 | $3,086 | $278,053 | $87,873 | $190,180 |
| 2022 | $2,949 | $265,702 | $83,689 | $182,013 |
| 2021 | $2,949 | $265,702 | $83,689 | $182,013 |
| 2020 | $2,671 | $246,020 | $77,489 | $168,531 |
| 2019 | $2,484 | $219,817 | $68,971 | $150,846 |
| 2018 | $2,484 | $219,817 | $68,971 | $150,846 |
| 2017 | $2,531 | $223,951 | $70,379 | $153,572 |
| 2016 | $2,403 | $223,951 | $70,379 | $153,572 |
| 2015 | $2,291 | $219,662 | $66,090 | $153,572 |
| 2014 | $2,166 | $207,716 | $60,633 | $147,083 |
Agents Affiliated with this Home
-
Sadie and Associates

Seller's Agent in 2018
Sadie and Associates
Investors Advantage Realty, LLC
(571) 295-1142
6 Total Sales
-
Kristin Usaitis

Buyer's Agent in 2018
Kristin Usaitis
Long & Foster
(703) 863-0367
2 in this area
81 Total Sales
-
Ngoc Do

Seller's Agent in 2014
Ngoc Do
Long & Foster
(703) 798-2899
1 in this area
119 Total Sales
Map
Source: Bright MLS
MLS Number: 1002905242
APN: 068.04-0B-4870-203
- 4870 Eisenhower Ave Unit 109
- 4862 Eisenhower Ave Unit 269
- 4860 Eisenhower Ave Unit 388
- 4852 Eisenhower Ave Unit 435
- 4850 Eisenhower Ave Unit 427
- 4852 Eisenhower Ave Unit 133
- 4850 Eisenhower Ave Unit 201
- 4850 Eisenhower Ave Unit 204
- 4977 Eisenhower Ave
- 4933 Eisenhower Ave
- 4976 Lachlan Mews
- 4968 Lachlan Mews
- 4918 Cumberland St
- 4807 Poplar Dr
- 5109 Knapp Place
- 5117 Grimm Dr
- 5614 James Gunnell Ln
- 5249 Brawner Place
- 5617 James Gunnell Ln
- 400 Cameron Station Blvd Unit 417
