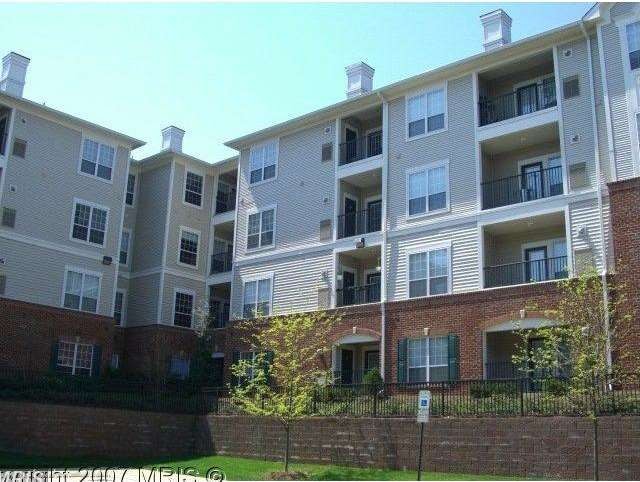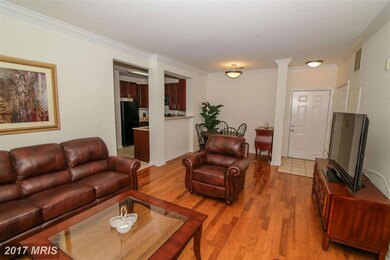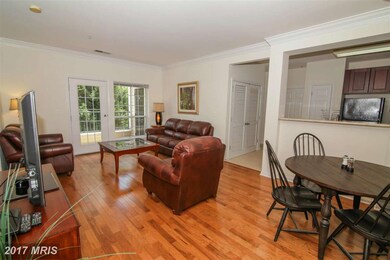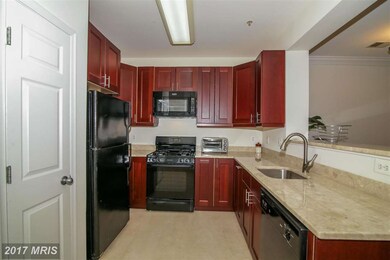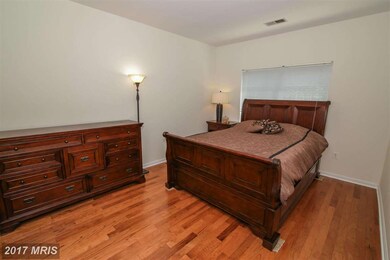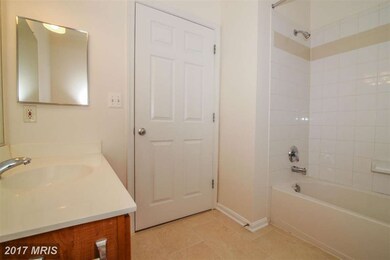
4870 Eisenhower Ave Unit 205 Alexandria, VA 22304
Landmark NeighborhoodHighlights
- Fitness Center
- Open Floorplan
- Clubhouse
- Transportation Service
- Colonial Architecture
- Wood Flooring
About This Home
As of January 2024Spacious, 2BR/2FB, stunning new oak hardwood floors throughout, new ceramic tile floors in kitchen & baths, upgraded kitchen cabinets w/quartz counter tops, black appliances, balcony, 2 assigned garage spaces, clubhouse, indoor basketball court, fitness center, party room, business center, swimming pool, billiard room, Tot park, onsite dog park. short easy walk or shuttle to Van Dorn Metro.
Property Details
Home Type
- Condominium
Est. Annual Taxes
- $3,010
Year Built
- Built in 2003
HOA Fees
- $398 Monthly HOA Fees
Home Design
- Colonial Architecture
- Brick Exterior Construction
Interior Spaces
- 1,094 Sq Ft Home
- Open Floorplan
- Combination Dining and Living Room
- Wood Flooring
Kitchen
- Gas Oven or Range
- Microwave
- Dishwasher
- Upgraded Countertops
- Disposal
Bedrooms and Bathrooms
- 2 Main Level Bedrooms
- En-Suite Primary Bedroom
- En-Suite Bathroom
- 2 Full Bathrooms
Laundry
- Dryer
- Washer
Parking
- Parking Space Number Location: 2
- Basement Garage
- Assigned Parking
Schools
- Samuel W. Tucker Elementary School
- Francis C. Hammond Middle School
- Alexandria City High School
Utilities
- Forced Air Heating and Cooling System
- Natural Gas Water Heater
Additional Features
- Doors are 32 inches wide or more
- Balcony
- Property is in very good condition
Listing and Financial Details
- Assessor Parcel Number 50711220
Community Details
Overview
- Moving Fees Required
- Association fees include water, snow removal, sewer, lawn maintenance, management, insurance
- Low-Rise Condominium
- Exchange At Van Community
- Exchange At Van Dorn Subdivision
- The community has rules related to moving in times
Amenities
- Fax or Copying Available
- Transportation Service
- Common Area
- Clubhouse
- Meeting Room
- Party Room
- Recreation Room
Recreation
- Community Playground
- Fitness Center
- Community Pool
Pet Policy
- Pets Allowed
Ownership History
Purchase Details
Home Financials for this Owner
Home Financials are based on the most recent Mortgage that was taken out on this home.Purchase Details
Home Financials for this Owner
Home Financials are based on the most recent Mortgage that was taken out on this home.Purchase Details
Home Financials for this Owner
Home Financials are based on the most recent Mortgage that was taken out on this home.Purchase Details
Home Financials for this Owner
Home Financials are based on the most recent Mortgage that was taken out on this home.Purchase Details
Home Financials for this Owner
Home Financials are based on the most recent Mortgage that was taken out on this home.Similar Homes in Alexandria, VA
Home Values in the Area
Average Home Value in this Area
Purchase History
| Date | Type | Sale Price | Title Company |
|---|---|---|---|
| Deed | $398,500 | Stewart Title | |
| Warranty Deed | $317,000 | -- | |
| Warranty Deed | $235,500 | -- | |
| Warranty Deed | $290,000 | -- | |
| Warranty Deed | $339,900 | -- |
Mortgage History
| Date | Status | Loan Amount | Loan Type |
|---|---|---|---|
| Open | $389,809 | FHA | |
| Previous Owner | $285,300 | New Conventional | |
| Previous Owner | $175,500 | New Conventional | |
| Previous Owner | $290,000 | New Conventional | |
| Previous Owner | $339,900 | New Conventional |
Property History
| Date | Event | Price | Change | Sq Ft Price |
|---|---|---|---|---|
| 01/19/2024 01/19/24 | Sold | $387,500 | -0.6% | $354 / Sq Ft |
| 12/08/2023 12/08/23 | For Sale | $390,000 | +23.0% | $356 / Sq Ft |
| 07/08/2015 07/08/15 | Sold | $317,000 | -0.9% | $290 / Sq Ft |
| 06/02/2015 06/02/15 | Pending | -- | -- | -- |
| 05/29/2015 05/29/15 | For Sale | $319,900 | +35.8% | $292 / Sq Ft |
| 11/13/2012 11/13/12 | Sold | $235,500 | -0.6% | $215 / Sq Ft |
| 08/30/2012 08/30/12 | Pending | -- | -- | -- |
| 08/27/2012 08/27/12 | Price Changed | $236,900 | -3.7% | $217 / Sq Ft |
| 08/23/2012 08/23/12 | Price Changed | $246,000 | 0.0% | $225 / Sq Ft |
| 08/23/2012 08/23/12 | For Sale | $246,000 | +4.5% | $225 / Sq Ft |
| 07/29/2012 07/29/12 | Pending | -- | -- | -- |
| 07/26/2012 07/26/12 | Off Market | $235,500 | -- | -- |
| 07/20/2012 07/20/12 | Price Changed | $215,000 | 0.0% | $197 / Sq Ft |
| 07/20/2012 07/20/12 | For Sale | $215,000 | -6.5% | $197 / Sq Ft |
| 03/13/2012 03/13/12 | Pending | -- | -- | -- |
| 03/08/2012 03/08/12 | Price Changed | $230,000 | -4.2% | $210 / Sq Ft |
| 03/08/2012 03/08/12 | For Sale | $240,000 | +1.9% | $219 / Sq Ft |
| 03/02/2012 03/02/12 | Off Market | $235,500 | -- | -- |
| 03/01/2012 03/01/12 | For Sale | $320,000 | -- | $293 / Sq Ft |
Tax History Compared to Growth
Tax History
| Year | Tax Paid | Tax Assessment Tax Assessment Total Assessment is a certain percentage of the fair market value that is determined by local assessors to be the total taxable value of land and additions on the property. | Land | Improvement |
|---|---|---|---|---|
| 2024 | $4,611 | $398,407 | $119,363 | $279,044 |
| 2023 | $4,231 | $381,214 | $113,679 | $267,535 |
| 2022 | $4,050 | $364,841 | $108,266 | $256,575 |
| 2021 | $4,050 | $364,841 | $108,266 | $256,575 |
| 2020 | $3,668 | $337,815 | $100,246 | $237,569 |
| 2019 | $3,441 | $304,485 | $89,227 | $215,258 |
| 2018 | $3,441 | $304,485 | $89,227 | $215,258 |
| 2017 | $3,503 | $309,993 | $91,048 | $218,945 |
| 2016 | $3,326 | $309,993 | $91,048 | $218,945 |
| 2015 | $3,175 | $304,444 | $85,499 | $218,945 |
| 2014 | -- | $288,606 | $78,439 | $210,167 |
Agents Affiliated with this Home
-
Julie Chesser

Seller's Agent in 2024
Julie Chesser
Century 21 Redwood Realty
(703) 328-1646
5 in this area
96 Total Sales
-

Buyer's Agent in 2024
Meiyu Song
Samson Properties
(703) 955-9256
1 in this area
3 Total Sales
-
Arya Mansouri

Seller's Agent in 2015
Arya Mansouri
Metropol Realty
(703) 283-4242
70 Total Sales
-
Greg Miele

Seller Co-Listing Agent in 2015
Greg Miele
Metropol Realty
(301) 537-5235
6 Total Sales
-
Dana Phillips

Buyer's Agent in 2015
Dana Phillips
Samson Properties
(703) 501-8718
51 Total Sales
-
M
Seller's Agent in 2012
Muriel Tapia
Realty On Demand, Incorporated.
Map
Source: Bright MLS
MLS Number: 1000494463
APN: 068.04-0B-4870-205
- 4862 Eisenhower Ave Unit 269
- 4860 Eisenhower Ave Unit 388
- 4852 Eisenhower Ave Unit 435
- 4850 Eisenhower Ave Unit 427
- 4852 Eisenhower Ave Unit 133
- 4850 Eisenhower Ave Unit 201
- 4850 Eisenhower Ave Unit 204
- 4977 Eisenhower Ave
- 4933 Eisenhower Ave
- 114 Pepperell St
- 116 Pepperell St
- 4976 Lachlan Mews
- 4968 Lachlan Mews
- 4918 Cumberland St
- 4807 Poplar Dr
- 5109 Knapp Place
- 5117 Grimm Dr
- 5614 James Gunnell Ln
- 5249 Brawner Place
- 5617 James Gunnell Ln
