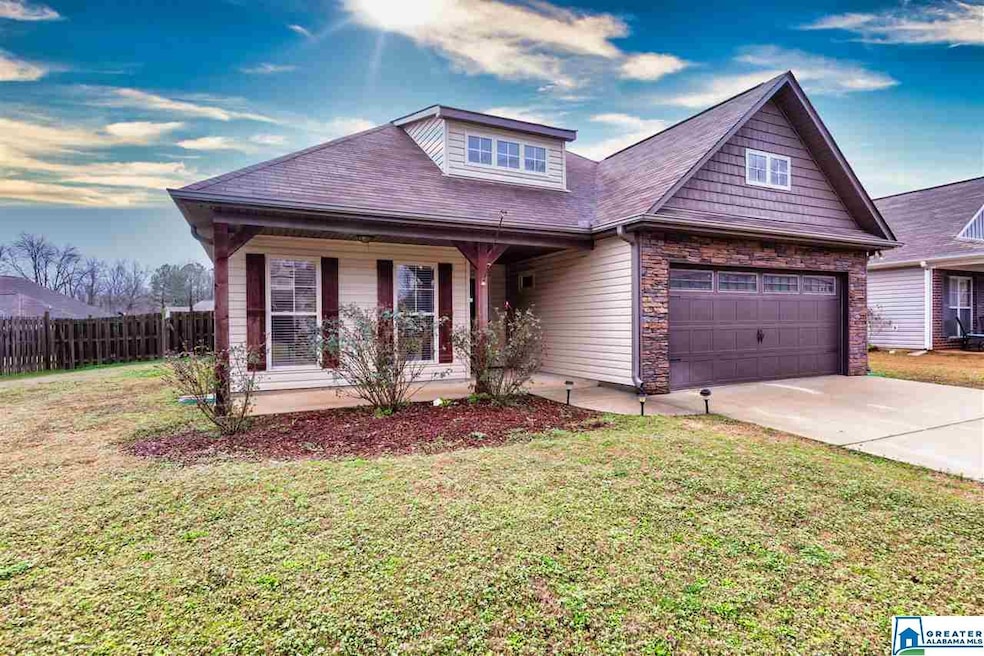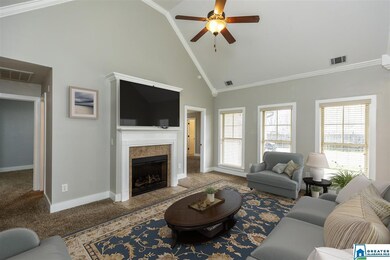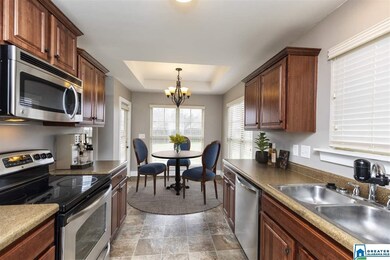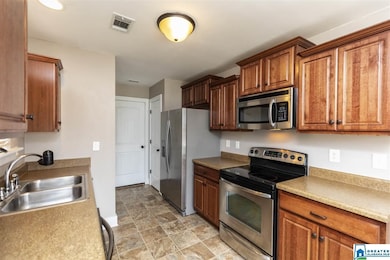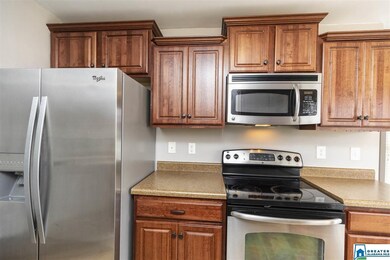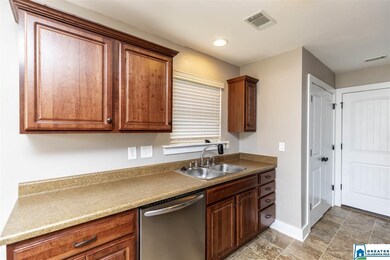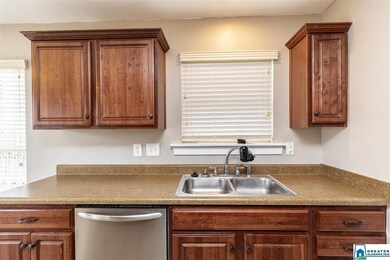
4870 Stonecreek Way Calera, AL 35040
Highlights
- In Ground Pool
- Cathedral Ceiling
- Stainless Steel Appliances
- Calera Elementary School Rated A
- Attic
- Fenced Yard
About This Home
As of September 2024Located in a quiet enclave of Calera, this charming, move-in ready home offers easy-care living at its best. Perfectly suited to a range of buyers, this is a property for anyone wanting a low-maintenance lifestyle in a sought-after central location. Inside, the 1261 sq ft layout offers 3 bedrooms & 2 baths. A galley-style kitchen awaits the home chef w/a dishwasher, microwave & an oven/cooktop plus there’s a light-filled breakfast nook for casual dining. When it’s time to relax, you can retreat to the family room w/ a cathedral ceiling, ceiling fan, & a cozy fireplace for those cold winter nights. Outside, the huge backyard is fully fenced & there is a sunny patio ready for entertaining. Create a backyard oasis w/a pool & gardens or simply enjoy the space on offer, the choice is yours. An attached 2-car garage w/an automatic roller door & internal access ensures complete convenience & there is also a charming front porch & space-saving European-style laundry to complete the layout.
Home Details
Home Type
- Single Family
Est. Annual Taxes
- $737
Year Built
- Built in 2009
Lot Details
- 8,276 Sq Ft Lot
- Fenced Yard
- Interior Lot
HOA Fees
- $23 Monthly HOA Fees
Parking
- 2 Car Attached Garage
- Front Facing Garage
- Driveway
Home Design
- Slab Foundation
Interior Spaces
- 1,261 Sq Ft Home
- 1-Story Property
- Crown Molding
- Smooth Ceilings
- Cathedral Ceiling
- Ceiling Fan
- Recessed Lighting
- Ventless Fireplace
- Fireplace Features Blower Fan
- Electric Fireplace
- ENERGY STAR Qualified Windows
- Window Treatments
- Family Room with Fireplace
- Pull Down Stairs to Attic
- Home Security System
Kitchen
- Electric Oven
- Stove
- Built-In Microwave
- Freezer
- Dishwasher
- Stainless Steel Appliances
- ENERGY STAR Qualified Appliances
- Tile Countertops
Flooring
- Carpet
- Vinyl
Bedrooms and Bathrooms
- 3 Bedrooms
- Walk-In Closet
- 2 Full Bathrooms
- Bathtub and Shower Combination in Primary Bathroom
Laundry
- Laundry Room
- Laundry on main level
- Washer and Electric Dryer Hookup
Eco-Friendly Details
- ENERGY STAR/CFL/LED Lights
Pool
- In Ground Pool
- Fence Around Pool
Outdoor Features
- Patio
- Exterior Lighting
- Porch
Utilities
- Central Air
- Heating Available
- Electric Water Heater
Listing and Financial Details
- Assessor Parcel Number 283060006054000
Community Details
Overview
- Association fees include common grounds mntc
- $12 Other Monthly Fees
- Rovland Management Servic Association
Recreation
- Community Pool
Ownership History
Purchase Details
Home Financials for this Owner
Home Financials are based on the most recent Mortgage that was taken out on this home.Purchase Details
Home Financials for this Owner
Home Financials are based on the most recent Mortgage that was taken out on this home.Purchase Details
Home Financials for this Owner
Home Financials are based on the most recent Mortgage that was taken out on this home.Purchase Details
Home Financials for this Owner
Home Financials are based on the most recent Mortgage that was taken out on this home.Purchase Details
Home Financials for this Owner
Home Financials are based on the most recent Mortgage that was taken out on this home.Purchase Details
Home Financials for this Owner
Home Financials are based on the most recent Mortgage that was taken out on this home.Purchase Details
Home Financials for this Owner
Home Financials are based on the most recent Mortgage that was taken out on this home.Similar Homes in Calera, AL
Home Values in the Area
Average Home Value in this Area
Purchase History
| Date | Type | Sale Price | Title Company |
|---|---|---|---|
| Warranty Deed | $225,000 | None Listed On Document | |
| Warranty Deed | $161,000 | None Available | |
| Warranty Deed | $1,450,000 | None Available | |
| Warranty Deed | $134,000 | None Available | |
| Warranty Deed | $134,000 | None Available | |
| Warranty Deed | $134,000 | None Available | |
| Survivorship Deed | $139,900 | None Available |
Mortgage History
| Date | Status | Loan Amount | Loan Type |
|---|---|---|---|
| Open | $213,750 | New Conventional | |
| Previous Owner | $162,626 | New Conventional | |
| Previous Owner | $133,000 | New Conventional | |
| Previous Owner | $136,881 | VA | |
| Previous Owner | $134,000 | New Conventional | |
| Previous Owner | $111,920 | Unknown | |
| Previous Owner | $20,985 | Stand Alone Second |
Property History
| Date | Event | Price | Change | Sq Ft Price |
|---|---|---|---|---|
| 09/13/2024 09/13/24 | Sold | $225,000 | 0.0% | $178 / Sq Ft |
| 08/17/2024 08/17/24 | For Sale | $225,000 | +39.8% | $178 / Sq Ft |
| 03/09/2020 03/09/20 | Sold | $161,000 | -1.5% | $128 / Sq Ft |
| 01/23/2020 01/23/20 | For Sale | $163,500 | +12.8% | $130 / Sq Ft |
| 11/27/2017 11/27/17 | Sold | $145,000 | -1.7% | $115 / Sq Ft |
| 10/05/2017 10/05/17 | For Sale | $147,500 | +10.1% | $117 / Sq Ft |
| 03/26/2015 03/26/15 | Sold | $134,000 | -0.7% | $106 / Sq Ft |
| 02/03/2015 02/03/15 | Pending | -- | -- | -- |
| 01/13/2015 01/13/15 | For Sale | $134,900 | +0.7% | $107 / Sq Ft |
| 08/02/2013 08/02/13 | Sold | $134,000 | +2.3% | -- |
| 08/02/2013 08/02/13 | Pending | -- | -- | -- |
| 05/07/2013 05/07/13 | For Sale | $130,999 | -- | -- |
Tax History Compared to Growth
Tax History
| Year | Tax Paid | Tax Assessment Tax Assessment Total Assessment is a certain percentage of the fair market value that is determined by local assessors to be the total taxable value of land and additions on the property. | Land | Improvement |
|---|---|---|---|---|
| 2024 | $1,243 | $23,020 | $0 | $0 |
| 2023 | $1,161 | $22,260 | $0 | $0 |
| 2022 | $899 | $17,400 | $0 | $0 |
| 2021 | $829 | $16,120 | $0 | $0 |
| 2020 | $775 | $15,120 | $0 | $0 |
| 2019 | $737 | $14,400 | $0 | $0 |
| 2017 | $691 | $13,560 | $0 | $0 |
| 2015 | $671 | $13,180 | $0 | $0 |
| 2014 | $665 | $13,080 | $0 | $0 |
Agents Affiliated with this Home
-
Derrick Oursler

Seller's Agent in 2024
Derrick Oursler
Keller Williams Realty Hoover
(205) 725-9288
3 in this area
16 Total Sales
-
Christi Collins

Buyer's Agent in 2024
Christi Collins
EXIT Realty Southern Select - Oneonta
(205) 478-2525
5 in this area
114 Total Sales
-
Jason Secor

Seller's Agent in 2020
Jason Secor
Keller Williams Realty Vestavia
(205) 281-6641
2 in this area
192 Total Sales
-
Michael Lindsay

Seller Co-Listing Agent in 2020
Michael Lindsay
Keller Williams Realty Vestavia
(205) 470-6246
45 Total Sales
-
Larry Read

Buyer's Agent in 2020
Larry Read
RealtySouth
(205) 410-4003
12 Total Sales
-

Seller's Agent in 2017
Jeremy Salmon
Sweet Homelife
Map
Source: Greater Alabama MLS
MLS Number: 872463
APN: 28-3-06-0-006-054-000
- 128 Moss Stone Ln
- 4905 Stonecreek Way
- 253 Union Station Dr
- 123 Whitestone Trail
- 241 Union Station Dr
- 124 Aberdeen Loop
- 297 Union Station Dr
- 120 Aberdeen Loop
- 305 Union Station Dr
- 236 Creekstone Trail
- 112 Aberdeen Loop
- 215 Leonards Ct
- 212 Aberdeen Loop
- 560 Union Station Place
- 212 Creekstone Trail
- 796 Michelle Manor
- 173 Union Station Dr
- 132 Aberdeen Loop
- 123 Aberdeen Loop
- 245 the Heights Dr
