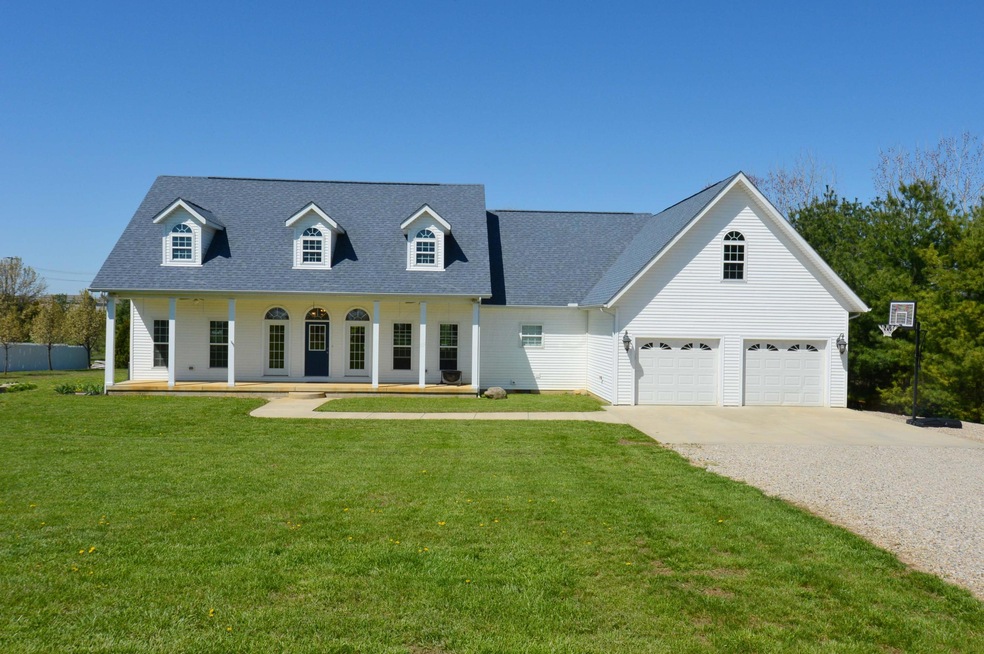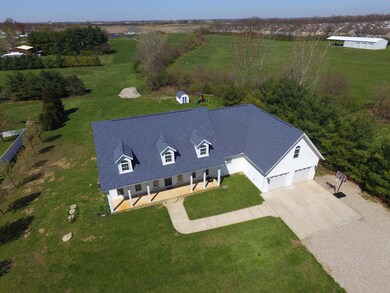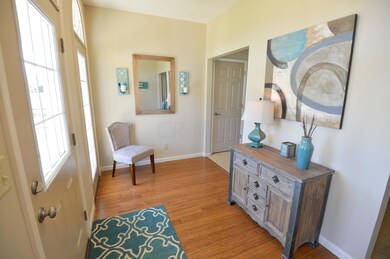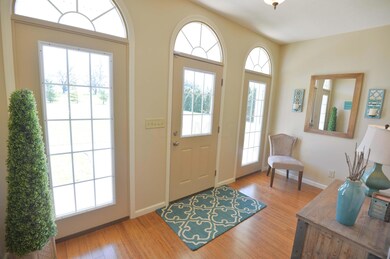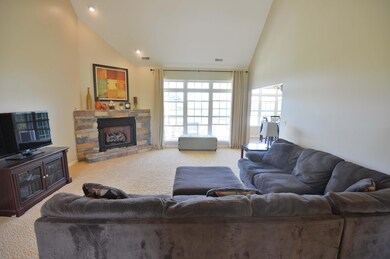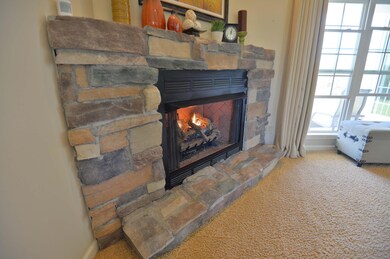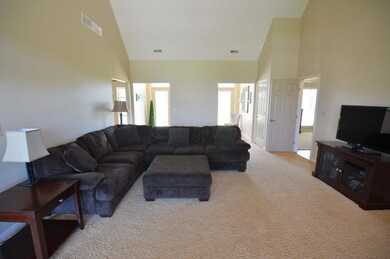
4871 Parsons Ave Columbus, OH 43207
Far South NeighborhoodHighlights
- 2.66 Acre Lot
- Wooded Lot
- Whirlpool Bathtub
- Stream or River on Lot
- Main Floor Primary Bedroom
- Bonus Room
About This Home
As of June 2016Perfect 10! Amazing custom build home on almost 3 acres. This home has everything you are looking for. Beautiful floorplan, open living room with fireplace, dinning room, eat-in kitchen, large bedrooms, and a huge bonus room with a bathroom. Kitchen features beautiful granite counter tops and upgrades cabinets with pull out shelves, a built in desk and bamboo hardwood floors. Oversized Master Suite with huge closets, bathrooms, and a study/nursery. Lots of room for outside entertaining on the three covered porches and huge patio. Beautiful view of trees, and stream. This home is a must see!
Last Agent to Sell the Property
Rhiannon Ferrari
Berkshire Hathaway HS Calhoon Listed on: 04/16/2016
Last Buyer's Agent
Michele McClaine
Coldwell Banker Realty
Home Details
Home Type
- Single Family
Est. Annual Taxes
- $3,651
Year Built
- Built in 2009
Lot Details
- 2.66 Acre Lot
- Wooded Lot
Parking
- 2 Car Attached Garage
Home Design
- Block Foundation
- Vinyl Siding
Interior Spaces
- 2,846 Sq Ft Home
- 2-Story Property
- Gas Log Fireplace
- Insulated Windows
- Great Room
- Family Room
- Bonus Room
- Crawl Space
- Laundry on main level
Kitchen
- Electric Range
- Microwave
- Dishwasher
Flooring
- Carpet
- Laminate
Bedrooms and Bathrooms
- 3 Main Level Bedrooms
- Primary Bedroom on Main
- In-Law or Guest Suite
- Whirlpool Bathtub
Outdoor Features
- Stream or River on Lot
- Patio
- Shed
- Storage Shed
Utilities
- Central Air
- Heating Available
- Well
Listing and Financial Details
- Assessor Parcel Number 150-002627
Ownership History
Purchase Details
Home Financials for this Owner
Home Financials are based on the most recent Mortgage that was taken out on this home.Purchase Details
Home Financials for this Owner
Home Financials are based on the most recent Mortgage that was taken out on this home.Purchase Details
Home Financials for this Owner
Home Financials are based on the most recent Mortgage that was taken out on this home.Purchase Details
Purchase Details
Purchase Details
Similar Homes in Columbus, OH
Home Values in the Area
Average Home Value in this Area
Purchase History
| Date | Type | Sale Price | Title Company |
|---|---|---|---|
| Warranty Deed | $280,000 | Chicago Title | |
| Warranty Deed | $265,000 | Chicago Title | |
| Survivorship Deed | $239,900 | Valmer Land Title Agency Box | |
| Warranty Deed | -- | -- | |
| Interfamily Deed Transfer | -- | -- | |
| Interfamily Deed Transfer | -- | -- |
Mortgage History
| Date | Status | Loan Amount | Loan Type |
|---|---|---|---|
| Open | $256,410 | FHA | |
| Previous Owner | $165,000 | New Conventional | |
| Previous Owner | $227,905 | New Conventional | |
| Previous Owner | $133,000 | Unknown | |
| Previous Owner | $100,000 | Credit Line Revolving | |
| Previous Owner | $95,000 | Stand Alone Second | |
| Previous Owner | $100,000 | Credit Line Revolving |
Property History
| Date | Event | Price | Change | Sq Ft Price |
|---|---|---|---|---|
| 03/27/2025 03/27/25 | Off Market | $239,900 | -- | -- |
| 06/02/2016 06/02/16 | Sold | $265,000 | +2.0% | $93 / Sq Ft |
| 05/03/2016 05/03/16 | Pending | -- | -- | -- |
| 04/15/2016 04/15/16 | For Sale | $259,900 | +8.3% | $91 / Sq Ft |
| 03/09/2015 03/09/15 | Sold | $239,900 | 0.0% | $84 / Sq Ft |
| 02/07/2015 02/07/15 | For Sale | $239,900 | -- | $84 / Sq Ft |
Tax History Compared to Growth
Tax History
| Year | Tax Paid | Tax Assessment Tax Assessment Total Assessment is a certain percentage of the fair market value that is determined by local assessors to be the total taxable value of land and additions on the property. | Land | Improvement |
|---|---|---|---|---|
| 2024 | $5,915 | $129,300 | $17,470 | $111,830 |
| 2023 | $5,885 | $129,290 | $17,465 | $111,825 |
| 2022 | $5,462 | $100,530 | $20,970 | $79,560 |
| 2021 | $5,536 | $100,530 | $20,970 | $79,560 |
| 2020 | $5,638 | $100,530 | $20,970 | $79,560 |
| 2019 | $5,302 | $83,760 | $17,470 | $66,290 |
| 2018 | $4,442 | $83,760 | $17,470 | $66,290 |
| 2017 | $5,006 | $83,760 | $17,470 | $66,290 |
| 2016 | $3,849 | $59,510 | $20,410 | $39,100 |
| 2015 | $3,651 | $59,510 | $20,410 | $39,100 |
| 2014 | $3,632 | $59,510 | $20,410 | $39,100 |
| 2013 | $1,849 | $59,500 | $20,405 | $39,095 |
Agents Affiliated with this Home
-
R
Seller's Agent in 2016
Rhiannon Ferrari
Berkshire Hathaway HS Calhoon
-
M
Buyer's Agent in 2016
Michele McClaine
Coldwell Banker Realty
-
B
Seller's Agent in 2015
Barbara Russell
RE/MAX ONE
Map
Source: Columbus and Central Ohio Regional MLS
MLS Number: 216012259
APN: 150-002627
- 4686 Willowburn Dr
- 378 Kear St
- 4867 Fosterson Dr
- 4455 Janice Marie Blvd
- 893 Aladdin Ct
- 878 Traci Ct
- 4437 Nevada Dr E
- 873 Kingland Dr
- 361 Oak Village Dr
- 400 Oak Breeze Dr
- 4441 Butler Farms Dr
- 5186 Meadowbrook Dr
- 1087 Ayrshire Dr
- 5150 Fairlane Rd
- 4141 Kershaw Dr
- 4125 Martinsburg Dr
- 300 Petersburg Rd
- 5258 Edgeview Rd
- 5278 Edgeview Rd
- 1143 Gelbray Dr
