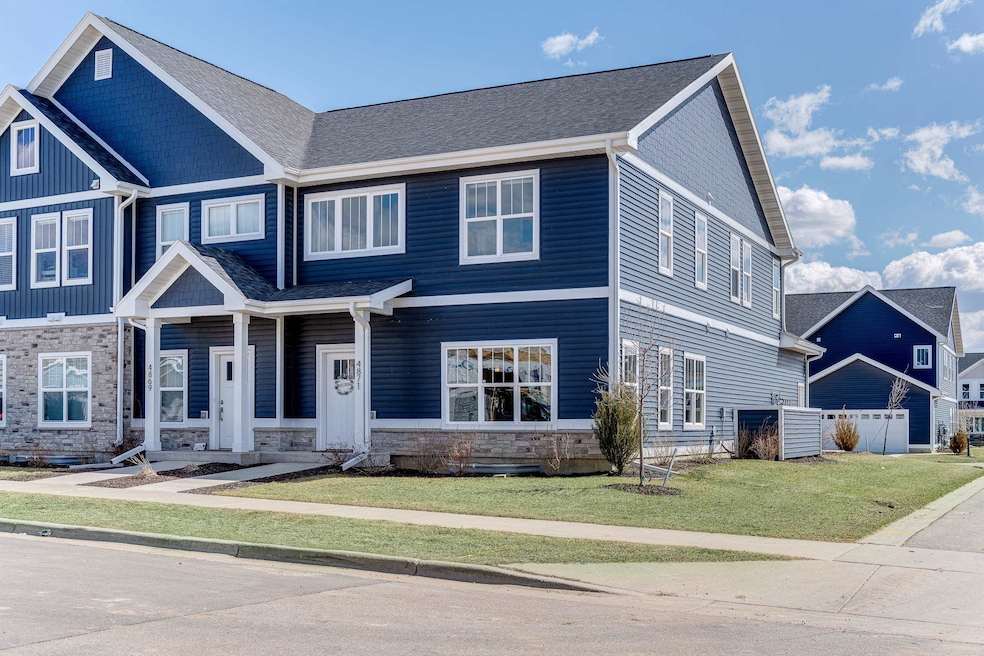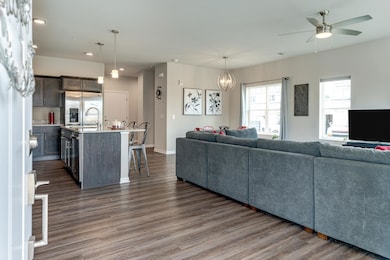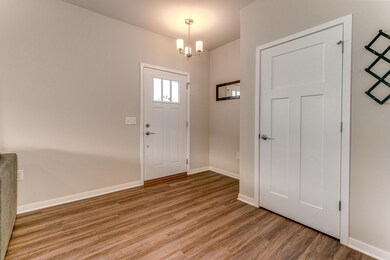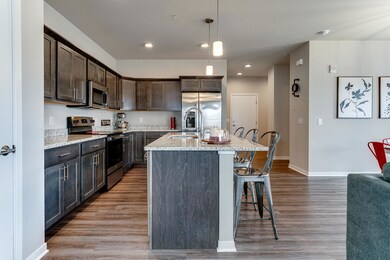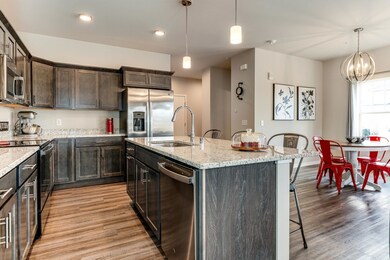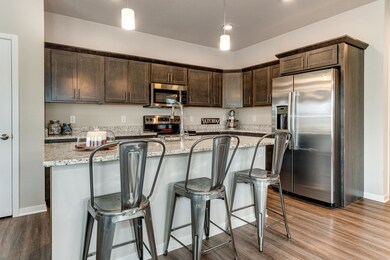
4871 Suelo Rd Fitchburg, WI 53711
Highlights
- Wood Flooring
- Loft
- Walk-In Closet
- West High School Rated A
- Bathtub
- Forced Air Cooling System
About This Home
As of June 2025Experience modern loft-style living in this spacious move-in ready end-unit townhome in Terravessa subdivision. The open-concept cook’s kitchen (stainless steel appliances & granite countertops) flows seamlessly into the great room + dinette. A versatile loft is perfect for work or leisure. The owner’s suite offers two walk-in closets and a beautifully designed en-suite bath. Enjoy a side lawn, two-car garage, and direct access to scenic biking and walking trails. A full basement (egress window, stubbed for bath) offers future expansion potential. Ideally located with easy access to UW, Epic, and greater Madison, plus walkable amenities like a coffee shop, wine bar, parks, and trails. Situated in the highly regarded Oregon School District. Includes a 10-year limited builder warranty.
Last Agent to Sell the Property
Sprinkman Real Estate License #81844-94 Listed on: 03/19/2025
Home Details
Home Type
- Single Family
Est. Annual Taxes
- $7,359
Year Built
- Built in 2023
HOA Fees
- $220 Monthly HOA Fees
Home Design
- Poured Concrete
- Vinyl Siding
- Stone Exterior Construction
Interior Spaces
- 1,904 Sq Ft Home
- Loft
- Wood Flooring
Kitchen
- Oven or Range
- Microwave
- Dishwasher
- Kitchen Island
- Disposal
Bedrooms and Bathrooms
- 3 Bedrooms
- Walk-In Closet
- Primary Bathroom is a Full Bathroom
- Bathtub
- Walk-in Shower
Laundry
- Laundry on upper level
- Dryer
- Washer
Basement
- Basement Fills Entire Space Under The House
- Stubbed For A Bathroom
Parking
- Garage
- Garage Door Opener
Schools
- Forest Edge Elementary School
- Oregon Middle School
- Oregon High School
Additional Features
- Private Entrance
- Forced Air Cooling System
Community Details
- Association fees include snow removal, lawn maintenance
- Located in the Paxton Place Townhomes master-planned community
- Property Manager
- Greenbelt
Listing and Financial Details
- Assessor Parcel Number 0609-121-2911-2
Ownership History
Purchase Details
Home Financials for this Owner
Home Financials are based on the most recent Mortgage that was taken out on this home.Similar Homes in Fitchburg, WI
Home Values in the Area
Average Home Value in this Area
Purchase History
| Date | Type | Sale Price | Title Company |
|---|---|---|---|
| Warranty Deed | $430,000 | Nations Title |
Property History
| Date | Event | Price | Change | Sq Ft Price |
|---|---|---|---|---|
| 06/20/2025 06/20/25 | Sold | $430,000 | -3.4% | $226 / Sq Ft |
| 05/14/2025 05/14/25 | Price Changed | $445,000 | -1.1% | $234 / Sq Ft |
| 04/01/2025 04/01/25 | For Sale | $449,900 | +11.1% | $236 / Sq Ft |
| 06/20/2023 06/20/23 | Sold | $404,900 | 0.0% | $229 / Sq Ft |
| 02/15/2023 02/15/23 | For Sale | $404,900 | -- | $229 / Sq Ft |
Tax History Compared to Growth
Tax History
| Year | Tax Paid | Tax Assessment Tax Assessment Total Assessment is a certain percentage of the fair market value that is determined by local assessors to be the total taxable value of land and additions on the property. | Land | Improvement |
|---|---|---|---|---|
| 2024 | $7,358 | $414,900 | $57,400 | $357,500 |
| 2023 | $934 | $30,000 | $30,000 | -- |
Agents Affiliated with this Home
-

Seller's Agent in 2025
Cindy Patzner
Sprinkman Real Estate
(608) 332-0667
2 in this area
42 Total Sales
-
I
Buyer's Agent in 2025
Isabella Lazzareschi
Realty Executives
(608) 215-1948
4 in this area
12 Total Sales
-

Seller's Agent in 2023
Cari Wuebben
Encore Real Estate Services, I
(608) 843-2500
80 in this area
369 Total Sales
-
M
Seller Co-Listing Agent in 2023
Michael Fuss
Encore Real Estate Services, I
(608) 843-8187
51 in this area
176 Total Sales
Map
Source: South Central Wisconsin Multiple Listing Service
MLS Number: 1996414
APN: 0609-121-2911-2
- 4857 Suelo Rd
- 2877 Glacier Valley Rd
- 2897 Glacier Valley Rd
- 14 Wood Brook Way Unit 54
- 52 Wood Brook Way Unit 24
- 5639 Brendan Ave
- 50 Glen Arbor Way
- L356 Lacy Rd
- 4794 Lacy Rd
- 4792 Lacy Rd
- 4790 Lacy Rd
- 4788 Lacy Rd
- 4813 Lacy Rd
- 5695 Wilshire Dr
- 5704 Margate St
- 5713 Rosslare Ln
- 5574 Bantry Ln
- 5712 Claredon Dr
- 5733 Restal St
- 3013 Hartwicke Dr
