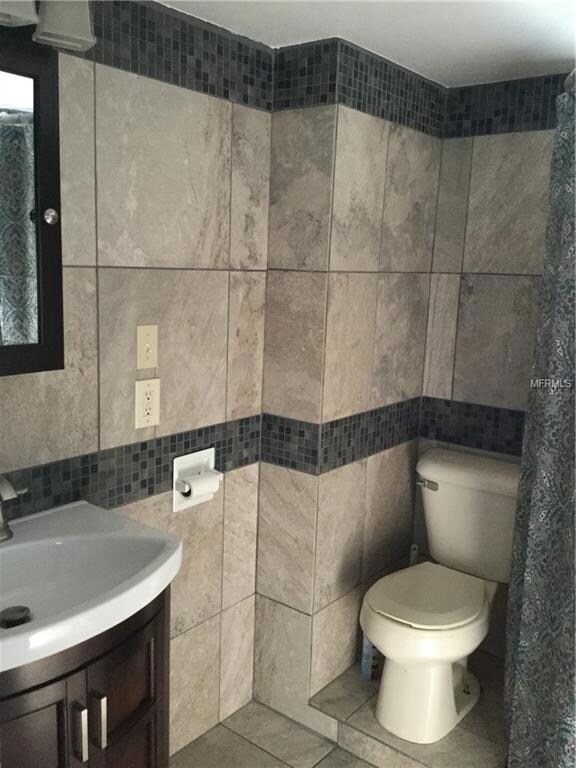
4871 Tri Par Dr Sarasota, FL 34234
Highlights
- Senior Community
- Deck
- Mature Landscaping
- Clubhouse
- Living Room with Fireplace
- Community Pool
About This Home
As of December 2023Beautifully renovated and modernized, this bright home features an open concept! Beautiful landscaping! Be Wowed with this beautiful solid wood cabinets in the updated kitchen. Get cozy by the electric fireplace in redesigned living room of this 2 bedroom, 1 bath home. Enjoy the hidden gems space inside your master bedroom furniture. Spacious lania for relaxing in shade! Shed provides extra storage with hook up for washer plus shelves for more storage. Plus an extra storage building. Tri-par is a well established 55+ community where each property is individually owned with a deed to the land and titles to the mobile home. Olympic size community pool and spa, miniature golf, pickle ball, shuffleboard, gym, activities and 10 min to downtown, markets, golf and beaches. Tons of activities here in Tri Par Estates such as dinners, card games, exercise classes, and many more. Tri-par is ideally located within minutes to the beach, the Sarasota airport, and shopping at the UTC mall. Note: HOA fees are included in the property taxes, and Land Ownership! 55 plus community.
Last Agent to Sell the Property
GB INTERNATIONAL REALTY License #3272167 Listed on: 02/06/2019
Property Details
Home Type
- Mobile/Manufactured
Est. Annual Taxes
- $1,528
Year Built
- Built in 1963
Lot Details
- 3,435 Sq Ft Lot
- North Facing Home
- Mature Landscaping
HOA Fees
- $83 Monthly HOA Fees
Home Design
- Planned Development
- Wood Frame Construction
- Metal Roof
- Siding
Interior Spaces
- 700 Sq Ft Home
- Partially Furnished
- Free Standing Fireplace
- Decorative Fireplace
- Electric Fireplace
- Blinds
- Drapes & Rods
- Living Room with Fireplace
- Crawl Space
- Laundry Located Outside
Kitchen
- Eat-In Kitchen
- Range
Flooring
- Carpet
- Laminate
- Ceramic Tile
Bedrooms and Bathrooms
- 2 Bedrooms
- 1 Full Bathroom
Parking
- 1 Carport Space
- Driveway
- On-Street Parking
Outdoor Features
- Deck
- Enclosed patio or porch
- Shed
Mobile Home
- Single Wide
Utilities
- Central Heating and Cooling System
- Gas Water Heater
- Cable TV Available
Listing and Financial Details
- Down Payment Assistance Available
- Homestead Exemption
- Visit Down Payment Resource Website
- Tax Lot 372
- Assessor Parcel Number 0025150010
Community Details
Overview
- Senior Community
- Association fees include cable TV, community pool, manager, recreational facilities, sewer, trash
- Tri Par Office Association, Phone Number (941) 355-8747
- Tri Par Estates Community
- Tri Par Estates Subdivision
- Association Owns Recreation Facilities
- The community has rules related to deed restrictions
- Rental Restrictions
Amenities
- Clubhouse
- Laundry Facilities
Recreation
- Recreation Facilities
- Shuffleboard Court
- Community Playground
- Community Pool
- Park
Pet Policy
- No Pets Allowed
Similar Homes in Sarasota, FL
Home Values in the Area
Average Home Value in this Area
Property History
| Date | Event | Price | Change | Sq Ft Price |
|---|---|---|---|---|
| 12/18/2023 12/18/23 | Sold | $127,000 | -8.6% | $181 / Sq Ft |
| 11/22/2023 11/22/23 | Pending | -- | -- | -- |
| 11/03/2023 11/03/23 | Price Changed | $139,000 | -17.8% | $199 / Sq Ft |
| 10/05/2023 10/05/23 | For Sale | $169,000 | +83.7% | $241 / Sq Ft |
| 04/19/2019 04/19/19 | Sold | $92,000 | -13.1% | $131 / Sq Ft |
| 03/03/2019 03/03/19 | Pending | -- | -- | -- |
| 02/26/2019 02/26/19 | Price Changed | $105,900 | -2.8% | $151 / Sq Ft |
| 02/06/2019 02/06/19 | For Sale | $109,000 | +179.5% | $156 / Sq Ft |
| 09/12/2014 09/12/14 | Sold | $39,000 | -17.9% | $98 / Sq Ft |
| 08/18/2014 08/18/14 | Pending | -- | -- | -- |
| 08/13/2014 08/13/14 | For Sale | $47,500 | +21.8% | $119 / Sq Ft |
| 08/01/2014 08/01/14 | Off Market | $39,000 | -- | -- |
| 04/15/2014 04/15/14 | Price Changed | $47,500 | -12.8% | $119 / Sq Ft |
| 12/24/2013 12/24/13 | For Sale | $54,500 | -- | $136 / Sq Ft |
Tax History Compared to Growth
Agents Affiliated with this Home
-
Tina Ellis
T
Seller's Agent in 2023
Tina Ellis
COMPASS FLORIDA LLC
(512) 550-1117
21 Total Sales
-
Andria Kiel

Buyer's Agent in 2023
Andria Kiel
NEXTHOME EXCELLENCE
(941) 960-5225
24 Total Sales
-
Gloria Brush

Seller's Agent in 2019
Gloria Brush
GB INTERNATIONAL REALTY
(941) 744-7772
71 Total Sales
-
Tracey Bodmer

Buyer's Agent in 2019
Tracey Bodmer
THE BREEZE REALTY GROUP INC
(941) 504-8297
9 Total Sales
-
Pat Reid-Bachert

Seller's Agent in 2014
Pat Reid-Bachert
MS REALTY MICKEY SCHWEITZER & ASSOCIATES LLC
(941) 586-9766
74 Total Sales
Map
Source: Stellar MLS
MLS Number: A4426626
- 1750 Palm Springs St
- 1660 Old Elm St
- 5112 Glen Echo Ave
- 5119 Glen Echo Ave
- 1806 Brook Field Terrace
- 5213 Bel Air Ave
- 1871 Palm Springs St
- 5118 Oakland Hills Ave
- 5021 Pebble Beach Ave
- 4845 Boca Raton Ave
- 4920 Boca Raton Ave
- 5141 Oakland Hills Ave
- 1829 Cypress Point Ln
- 5235 Cherry Hill Ave
- 1852 Cypress Point Ln
- 5233 Kenwood Ave
- 4620 Tri Par Dr
- 1825 Innisbrook Ln
- 4722 Winged Foot Ave
- 5254 Pebble Beach Ave






