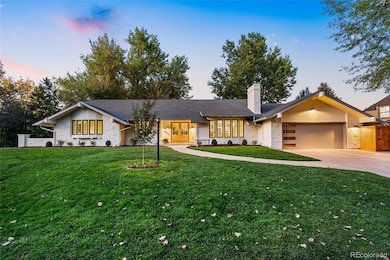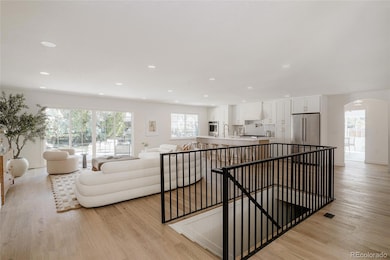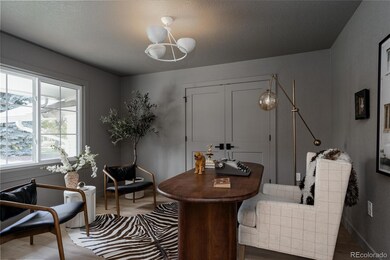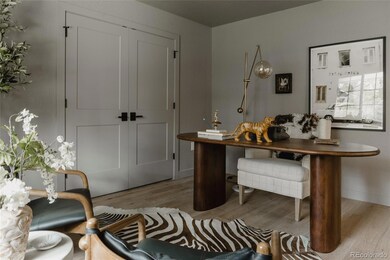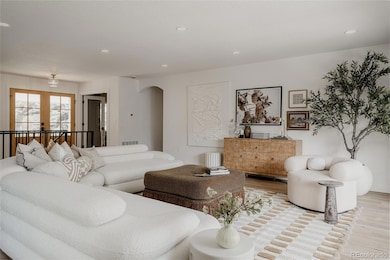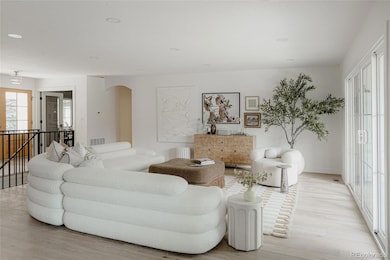4872 Country Club Way Boulder, CO 80301
Gunbarrel NeighborhoodEstimated payment $12,397/month
Highlights
- Sauna
- Primary Bedroom Suite
- Contemporary Architecture
- Heatherwood Elementary School Rated A-
- Open Floorplan
- Vaulted Ceiling
About This Home
Welcome to this exquisite Boulder Country Club Remodel an impeccable residence nestled in one of Boulder’s most sought-after golf course communities. Every inch of this 5-bedroom, 4-bathroom home has been thoughtfully updated, blending timeless elegance with modern comfort. As you step inside you'll find a bright, light filled open floor plan with designer finishes, custom details, and spacious living areas perfect for both everyday living and entertaining. The gourmet kitchen features premium appliances, sleek cabinetry, and a large island that flows seamlessly into the dining and living spaces. Each bathroom has been luxuriously redesigned offering retreat-like comfort. The serene primary suite offers a private outdoor patio, large 5 piece bathroom with vaulted ceilings, double vanities, walk in shower with 2 shower heads, a soaking tub, and a spacious walk-in closet. This ranch home provides the ease of single-level living, complemented by a main floor laundry room and seamless flow throughout. On the lower level, luxury meets lifestyle with a designer bar, private in-home sauna, and dedicated fitness room—creating the ultimate space for wellness and entertaining. Living here means enjoying more than just a stunning home. Situated in the Gunbarrel Greens community, you’ll have access to world-class golf, tennis, and social amenities just moments away. Highly regarded schools, scenic neighborhood trails, parks, and open space, while shopping, dining, and all of Boulder’s cultural offerings are only minutes away. 4872 Country Club Way is a rare opportunity not to be missed.
Listing Agent
eXp Realty, LLC Brokerage Email: ohhiletsbuy@gmail.com,720-635-3662 License #100081633 Listed on: 10/09/2025

Co-Listing Agent
eXp Realty, LLC Brokerage Email: ohhiletsbuy@gmail.com,720-635-3662 License #100094154
Home Details
Home Type
- Single Family
Est. Annual Taxes
- $6,717
Year Built
- Built in 1970 | Remodeled
Lot Details
- 0.29 Acre Lot
- Property is Fully Fenced
- Landscaped
- Level Lot
- Irrigation
- Private Yard
- Grass Covered Lot
- Property is zoned RR
HOA Fees
- $8 Monthly HOA Fees
Parking
- 2 Car Attached Garage
- Epoxy
Home Design
- Contemporary Architecture
- Brick Exterior Construction
- Frame Construction
- Stucco
Interior Spaces
- 1-Story Property
- Open Floorplan
- Bar Fridge
- Vaulted Ceiling
- Gas Fireplace
- Double Pane Windows
- Bay Window
- Sauna
- Home Gym
- Wood
- Carbon Monoxide Detectors
Kitchen
- Double Oven
- Cooktop with Range Hood
- Dishwasher
- Kitchen Island
- Quartz Countertops
- Disposal
Bedrooms and Bathrooms
- 5 Bedrooms | 4 Main Level Bedrooms
- Primary Bedroom Suite
- En-Suite Bathroom
- 4 Full Bathrooms
- Soaking Tub
Laundry
- Laundry Room
- Dryer
- Washer
Finished Basement
- 1 Bedroom in Basement
- Basement Window Egress
Outdoor Features
- Patio
- Fire Pit
- Front Porch
Schools
- Heatherwood Elementary School
- Platt Middle School
- Fairview High School
Utilities
- Forced Air Heating and Cooling System
- Tankless Water Heater
Community Details
- Gunbarrel Green Association, Phone Number (720) 443-3471
- Gunbarrel Green Subdivision
Listing and Financial Details
- Exclusions: Sellers Personal Property and Staging Items
- Assessor Parcel Number R0037963
Map
Home Values in the Area
Average Home Value in this Area
Tax History
| Year | Tax Paid | Tax Assessment Tax Assessment Total Assessment is a certain percentage of the fair market value that is determined by local assessors to be the total taxable value of land and additions on the property. | Land | Improvement |
|---|---|---|---|---|
| 2025 | $6,717 | $77,938 | $35,050 | $42,888 |
| 2024 | $6,717 | $77,938 | $35,050 | $42,888 |
| 2023 | $6,606 | $79,362 | $37,976 | $45,071 |
| 2022 | $5,211 | $60,347 | $28,273 | $32,074 |
| 2021 | $4,968 | $62,083 | $29,086 | $32,997 |
| 2020 | $4,475 | $56,070 | $25,454 | $30,616 |
| 2019 | $4,407 | $56,070 | $25,454 | $30,616 |
| 2018 | $4,115 | $52,351 | $21,240 | $31,111 |
| 2017 | $3,992 | $57,877 | $23,482 | $34,395 |
| 2016 | $4,230 | $46,487 | $19,582 | $26,905 |
| 2015 | $4,017 | $41,989 | $19,661 | $22,328 |
| 2014 | $3,528 | $37,802 | $19,661 | $18,141 |
Property History
| Date | Event | Price | List to Sale | Price per Sq Ft | Prior Sale |
|---|---|---|---|---|---|
| 11/19/2025 11/19/25 | Price Changed | $2,239,900 | -0.4% | $608 / Sq Ft | |
| 10/29/2025 10/29/25 | Price Changed | $2,250,000 | -3.8% | $610 / Sq Ft | |
| 10/09/2025 10/09/25 | For Sale | $2,340,000 | +122.7% | $635 / Sq Ft | |
| 04/16/2025 04/16/25 | Sold | $1,050,800 | -0.9% | $285 / Sq Ft | View Prior Sale |
| 03/17/2025 03/17/25 | Pending | -- | -- | -- | |
| 02/26/2025 02/26/25 | For Sale | $1,060,000 | -- | $287 / Sq Ft |
Purchase History
| Date | Type | Sale Price | Title Company |
|---|---|---|---|
| Special Warranty Deed | $1,050,800 | Fitco (First Integrity Title C | |
| Deed | $171,100 | -- | |
| Warranty Deed | -- | -- | |
| Deed | $83,000 | -- |
Mortgage History
| Date | Status | Loan Amount | Loan Type |
|---|---|---|---|
| Open | $1,213,000 | Construction |
Source: REcolorado®
MLS Number: 1824252
APN: 1463114-04-005
- 4848 Idylwild Trail
- 7088 Indian Peaks Trail
- 7028 Indian Peaks Trail
- 7134 Cedarwood Cir
- 4945 Twin Lakes Rd Unit 39
- 7126 Cedarwood Cir
- 4985 Twin Lakes Rd Unit 94
- 7264 Siena Way Unit C
- 4953 Clubhouse Ct
- 4993 Clubhouse Ct
- 6972 Roaring Fork Trail
- 7302 Island Cir
- 7309 Windsor Dr
- 7329 Windsor Dr
- 4803 Briar Ridge Ct
- 5120 Williams Fork Trail Unit 213
- 5122 Williams Fork Trail Unit 108
- 4936 Clubhouse Cir
- 7312 Island Cir
- 5302 Pinehurst Dr
- 5131 Williams Fork Trail
- 5340 Gunbarrel Center Ct
- 4557 Tanglewood Trail
- 6655 Lookout Rd
- 5342 Desert Mountain Ct
- 6255 Habitat Dr
- 4468 Driftwood Place
- 5510 Spine Rd
- 4789 White Rock Cir Unit C
- 4753 White Rock Cir
- 7517 Nikau Ct
- 6844 Countryside Ln Unit 284
- 8033 Countryside Park Unit 207
- 3773 Canfield St
- 3705 Canfield St
- 3147 Bell Dr
- 5801-5847 Arapahoe Ave
- 3240 Iris Ave Unit 206
- 3850 Paseo Del Prado St Unit 12
- 3250 Oneal Cir Unit C17

