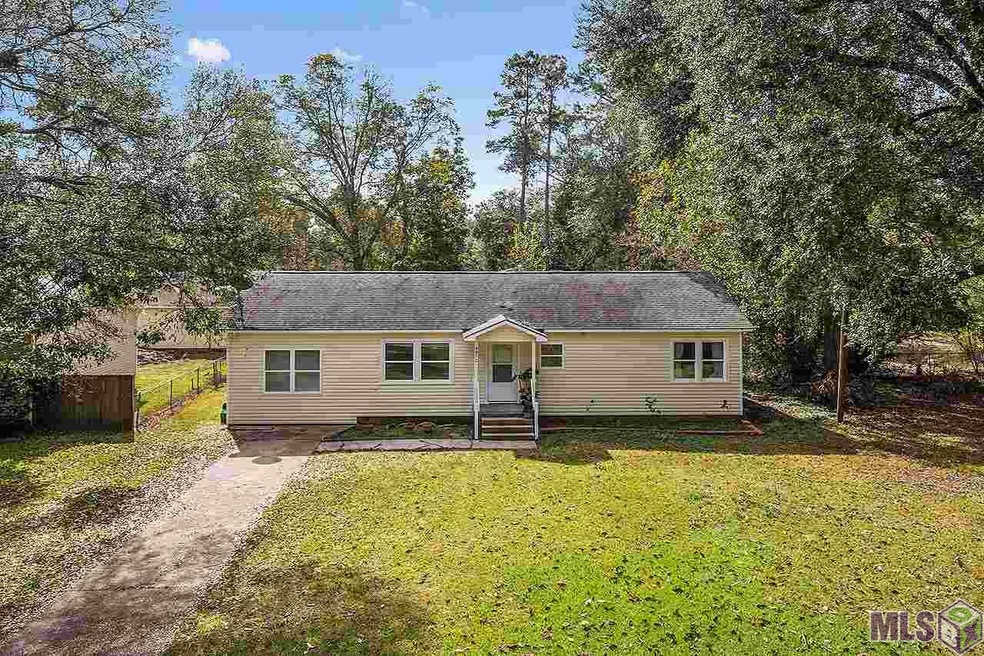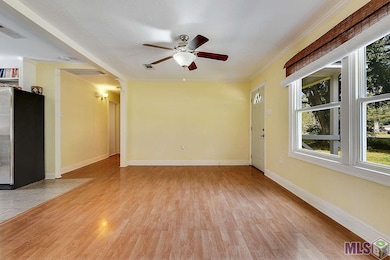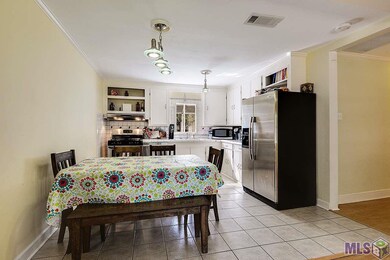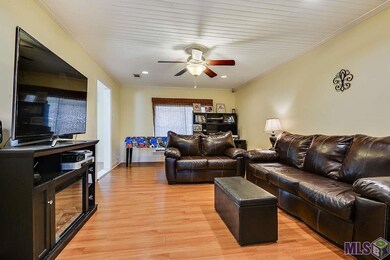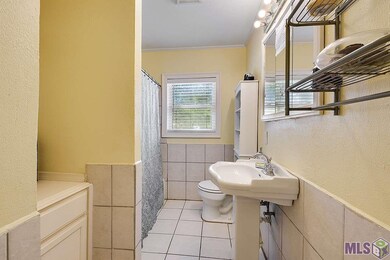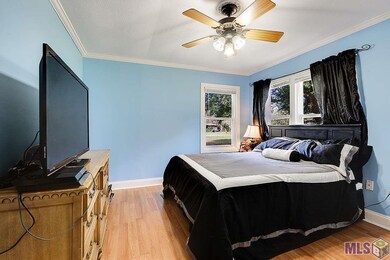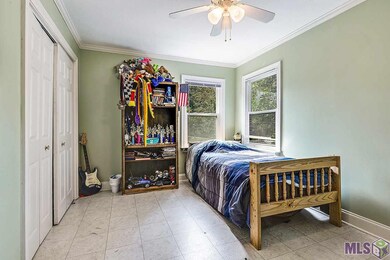
4872 Kennedy Dr Zachary, LA 70791
Estimated Value: $191,000 - $222,000
Highlights
- Traditional Architecture
- Bonus Room
- Living Room
- Rollins Place Elementary School Rated A-
- Den
- Laundry Room
About This Home
As of January 2017Cute home located in the heart of Zachary. This well maintained home sits on a large lot and features a large bonus room, stainless steel appliances, storage space, recessed lighting, and a 16x12 shed in the backyard with cover on size which could be used for either a boat or car storage. This home did not flood during the flood of 2016 and no flood insurance is required!
Last Agent to Sell the Property
Covington & Associates Real Estate, LLC License #0000077609 Listed on: 11/08/2016

Last Buyer's Agent
Stanley White
Donald Julien & Associates BR License #0995680995
Home Details
Home Type
- Single Family
Est. Annual Taxes
- $1,738
Lot Details
- Lot Dimensions are 72.86 x 215
- Chain Link Fence
Home Design
- Traditional Architecture
- Pillar, Post or Pier Foundation
- Frame Construction
- Asphalt Shingled Roof
- Vinyl Siding
Interior Spaces
- 1,420 Sq Ft Home
- 1-Story Property
- Ceiling Fan
- Living Room
- Den
- Bonus Room
Kitchen
- Gas Oven
- Dishwasher
Flooring
- Laminate
- Ceramic Tile
Bedrooms and Bathrooms
- 3 Bedrooms
- 1 Full Bathroom
Laundry
- Laundry Room
- Gas Dryer Hookup
Utilities
- Central Heating and Cooling System
- Heating System Uses Gas
- Cable TV Available
Additional Features
- Shed
- Mineral Rights
Ownership History
Purchase Details
Home Financials for this Owner
Home Financials are based on the most recent Mortgage that was taken out on this home.Purchase Details
Home Financials for this Owner
Home Financials are based on the most recent Mortgage that was taken out on this home.Similar Homes in Zachary, LA
Home Values in the Area
Average Home Value in this Area
Purchase History
| Date | Buyer | Sale Price | Title Company |
|---|---|---|---|
| Grzanich Thomas | $147,000 | Commerce Title & Abstract Co | |
| Henderson James B | $129,715 | -- |
Mortgage History
| Date | Status | Borrower | Loan Amount |
|---|---|---|---|
| Open | Grzanich Thomas | $149,802 | |
| Closed | Grzanich Thomas | $150,160 | |
| Previous Owner | Henderson James Bryan | $129,948 | |
| Previous Owner | Henderson James B | $132,309 |
Property History
| Date | Event | Price | Change | Sq Ft Price |
|---|---|---|---|---|
| 01/09/2017 01/09/17 | Sold | -- | -- | -- |
| 11/22/2016 11/22/16 | Pending | -- | -- | -- |
| 11/08/2016 11/08/16 | For Sale | $147,000 | -- | $104 / Sq Ft |
Tax History Compared to Growth
Tax History
| Year | Tax Paid | Tax Assessment Tax Assessment Total Assessment is a certain percentage of the fair market value that is determined by local assessors to be the total taxable value of land and additions on the property. | Land | Improvement |
|---|---|---|---|---|
| 2024 | $1,738 | $20,880 | $2,000 | $18,880 |
| 2023 | $1,738 | $16,380 | $2,000 | $14,380 |
| 2022 | $2,054 | $16,380 | $800 | $15,580 |
| 2021 | $2,054 | $16,380 | $800 | $15,580 |
| 2020 | $2,073 | $16,380 | $800 | $15,580 |
| 2019 | $2,047 | $14,700 | $800 | $13,900 |
| 2018 | $2,054 | $14,700 | $800 | $13,900 |
| 2017 | $2,054 | $14,700 | $800 | $13,900 |
| 2016 | $835 | $13,300 | $800 | $12,500 |
| 2015 | $756 | $12,950 | $800 | $12,150 |
| 2014 | $754 | $12,950 | $800 | $12,150 |
| 2013 | -- | $12,950 | $800 | $12,150 |
Agents Affiliated with this Home
-
Jo Anna McGehee

Seller's Agent in 2017
Jo Anna McGehee
Covington & Associates Real Estate, LLC
(225) 721-2798
1 in this area
3 Total Sales
-
S
Buyer's Agent in 2017
Stanley White
Donald Julien & Associates BR
Map
Source: Greater Baton Rouge Association of REALTORS®
MLS Number: 2016016450
APN: 01619136
- 4761 Lee St
- 5023 Kennedy Dr
- 150 Prestwick Ct
- 5247 Teri St
- N-2-B Milldale Rd
- N-2-A Milldale Rd
- 724 Aleppo Ln
- 18735 Seabiscuit Ln
- 18613 Seabiscuit Ln
- 18721 Citation Way
- 18623 Seabiscuit Ln
- TBD Main St
- 4735 Avenue A
- 0 E Flonacher Rd
- 6932 Midway St
- Lot 1 Louisiana 19
- 5256 Harlem St
- 7048 Stable St
- 4350 Florida St
- 6916 Stable St
