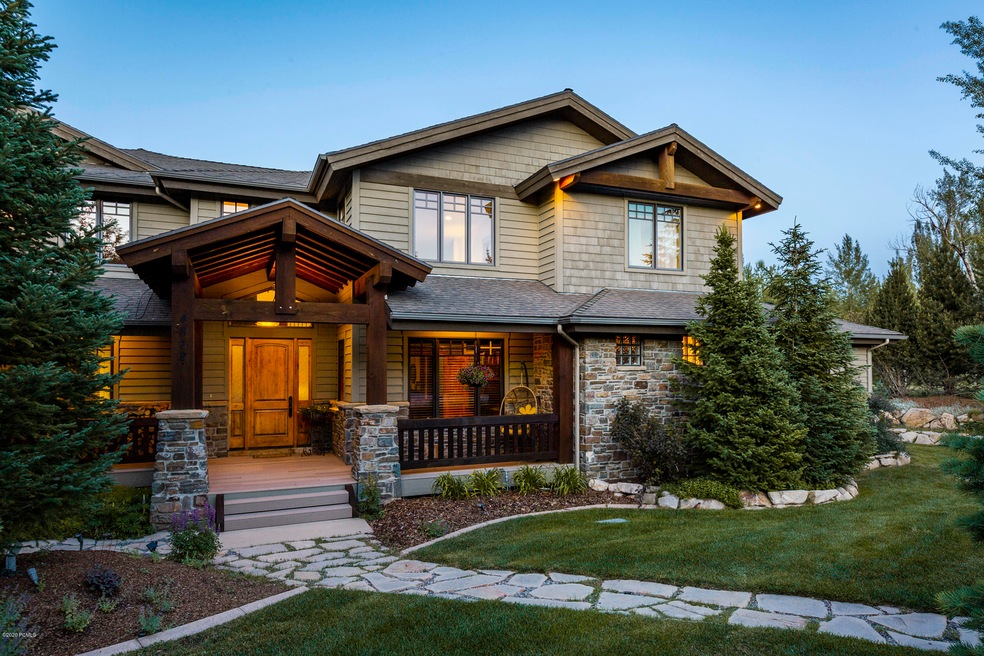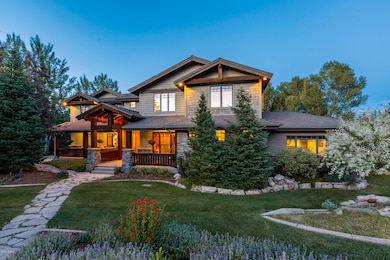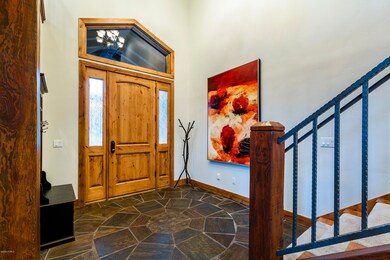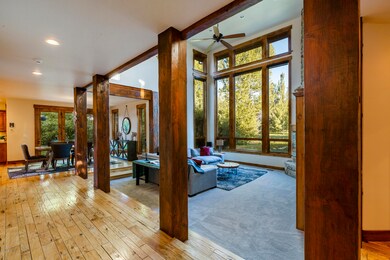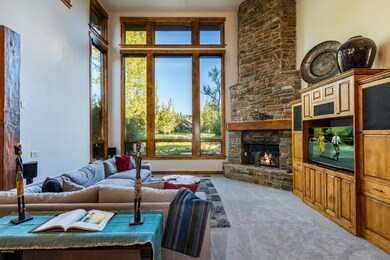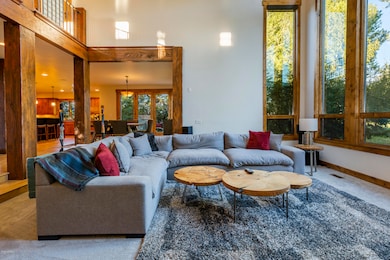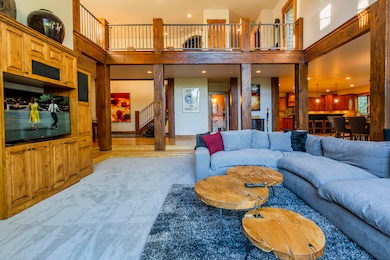
4872 Last Stand Dr Park City, UT 84098
Estimated Value: $3,831,056 - $4,627,000
Highlights
- Views of Ski Resort
- Home Theater
- 0.4 Acre Lot
- Parley's Park Elementary School Rated A-
- Spa
- Deck
About This Home
As of August 2020Situated in the highly desirable neighborhood of Willow Creek, this beautiful home offers a great layout complimented by excellent views and nice finishes. The property is bordered on two sides by open space and the meticulous landscaping provides a serene environment and wonderful privacy. Inside the home you will find huge vaulted ceilings, hardwood flooring, granite countertops, custom cabinetry, solid wood doors, distinctive lighting and fixtures throughout, and updated paint and carpet. The light filled great room is the focal point of the home with a two story stone fireplace, floor to ceiling windows and great connections to the outdoor spaces. The home offers four bedrooms with en-suite bathrooms, three half bathrooms, and upper level family room, and a main level office.
Last Agent to Sell the Property
BHHS Utah Properties - SV License #5462091-SA00 Listed on: 07/03/2020

Last Buyer's Agent
Tyler Parrish
Windermere Real Estate-merged

Home Details
Home Type
- Single Family
Est. Annual Taxes
- $10,579
Year Built
- Built in 2005
Lot Details
- 0.4 Acre Lot
- South Facing Home
- Southern Exposure
- Landscaped
- Level Lot
HOA Fees
- $92 Monthly HOA Fees
Parking
- 3 Car Attached Garage
- Heated Garage
- Garage Drain
- Garage Door Opener
- Guest Parking
Property Views
- Ski Resort
- Mountain
Home Design
- Mountain Contemporary Architecture
- Slab Foundation
- Wood Frame Construction
- Asphalt Roof
- Wood Siding
- Shingle Siding
- Stone Siding
- Concrete Perimeter Foundation
- Stone
Interior Spaces
- 5,334 Sq Ft Home
- Central Vacuum
- Wired For Data
- Vaulted Ceiling
- Ceiling Fan
- Wood Burning Fireplace
- Self Contained Fireplace Unit Or Insert
- Gas Fireplace
- Great Room
- Family Room
- Formal Dining Room
- Home Theater
- Home Office
- Storage
- Crawl Space
Kitchen
- Eat-In Kitchen
- Breakfast Bar
- Double Oven
- Gas Range
- Microwave
- Dishwasher
- Disposal
Flooring
- Reclaimed Wood
- Carpet
- Radiant Floor
- Stone
- Marble
- Tile
Bedrooms and Bathrooms
- 4 Bedrooms | 1 Primary Bedroom on Main
Laundry
- Laundry Room
- Washer
Home Security
- Prewired Security
- Fire and Smoke Detector
Eco-Friendly Details
- Sprinklers on Timer
Outdoor Features
- Spa
- Deck
- Porch
Utilities
- Forced Air Heating and Cooling System
- Natural Gas Connected
- Gas Water Heater
- Water Softener is Owned
- High Speed Internet
- Phone Available
- Cable TV Available
Listing and Financial Details
- Assessor Parcel Number Wlcrk-49
Community Details
Overview
- Association Phone (435) 940-1020
- Willow Creek Estates Subdivision
Amenities
- Common Area
Recreation
- Trails
Ownership History
Purchase Details
Home Financials for this Owner
Home Financials are based on the most recent Mortgage that was taken out on this home.Purchase Details
Home Financials for this Owner
Home Financials are based on the most recent Mortgage that was taken out on this home.Purchase Details
Purchase Details
Purchase Details
Home Financials for this Owner
Home Financials are based on the most recent Mortgage that was taken out on this home.Purchase Details
Home Financials for this Owner
Home Financials are based on the most recent Mortgage that was taken out on this home.Similar Homes in Park City, UT
Home Values in the Area
Average Home Value in this Area
Purchase History
| Date | Buyer | Sale Price | Title Company |
|---|---|---|---|
| Hack Jeffrey M | -- | Coalition Title Agnecy Inc | |
| Volmrich Jeff | -- | Atlas Title Heber City | |
| Volmrich Jeff | -- | Atlas Title Heber City | |
| Volmrich Jeff | -- | Atlas Title | |
| Volmrich Jeff | -- | None Available | |
| Volmrich Jeff | -- | Priority Title | |
| Volmrich Fiona F | -- | Inwest Title Services | |
| Volmrich Fiona F | -- | Inwest Title Services |
Mortgage History
| Date | Status | Borrower | Loan Amount |
|---|---|---|---|
| Open | Hack Jeffrey M | $1,791,000 | |
| Previous Owner | Volmrich Jeff | $1,108,000 | |
| Previous Owner | Volmrich Jeff | $650,000 | |
| Previous Owner | Volmrich Jeff | $250,000 | |
| Previous Owner | Volmrich Jeff | $1,160,000 | |
| Previous Owner | Vilmrich Fiona F | $950,000 | |
| Previous Owner | Volmrich Fiona F | $1,000,000 | |
| Previous Owner | Voimrich Fiona F | $450,000 | |
| Previous Owner | Volmrich Fiona F | $1,123,250 | |
| Closed | Volmrich Jeff | $0 |
Property History
| Date | Event | Price | Change | Sq Ft Price |
|---|---|---|---|---|
| 08/31/2020 08/31/20 | Sold | -- | -- | -- |
| 07/16/2020 07/16/20 | Pending | -- | -- | -- |
| 07/03/2020 07/03/20 | For Sale | $2,600,000 | -- | $487 / Sq Ft |
Tax History Compared to Growth
Tax History
| Year | Tax Paid | Tax Assessment Tax Assessment Total Assessment is a certain percentage of the fair market value that is determined by local assessors to be the total taxable value of land and additions on the property. | Land | Improvement |
|---|---|---|---|---|
| 2023 | $24,543 | $4,288,477 | $1,100,000 | $3,188,477 |
| 2022 | $27,764 | $4,288,477 | $1,100,000 | $3,188,477 |
| 2021 | $18,824 | $2,526,732 | $700,000 | $1,826,732 |
| 2020 | $18,354 | $2,327,452 | $700,000 | $1,627,452 |
| 2019 | $10,579 | $2,327,452 | $700,000 | $1,627,452 |
| 2018 | $9,825 | $1,188,931 | $275,000 | $913,931 |
| 2017 | $9,132 | $1,188,931 | $275,000 | $913,931 |
| 2016 | $9,361 | $1,132,976 | $275,000 | $857,976 |
| 2015 | $9,818 | $1,121,317 | $0 | $0 |
| 2013 | $8,839 | $950,910 | $0 | $0 |
Agents Affiliated with this Home
-
Kurt Peterson

Seller's Agent in 2020
Kurt Peterson
BHHS Utah Properties - SV
(435) 901-8866
25 in this area
138 Total Sales
-
Lincoln Calder
L
Seller Co-Listing Agent in 2020
Lincoln Calder
BHHS Utah Properties - SV
(435) 901-2696
24 in this area
96 Total Sales
-

Buyer's Agent in 2020
Tyler Parrish
Windermere Real Estate-merged
(801) 815-5765
2 in this area
72 Total Sales
Map
Source: Park City Board of REALTORS®
MLS Number: 12002258
APN: WLCRK-49
- 4891 Last Stand Dr
- 4824 N Meadow Loop Rd Unit 7
- 1315 Ptarmigan Ct Unit 7
- 1494 W Meadow Loop Rd
- 1492 W Meadow Loop Rd
- 1492 W Meadow Loop Rd Unit 21/22
- 1367 Settlement Dr
- 1504 Lake Front Ct
- 4315 N Old Ranch Rd
- 995 Abilene Way
- 1469 W Old Ranch Rd
- 1978 Kidd Cir
- 872 Martingale Ln
- 1745 Old Ranch Rd
- 5134 Heather Ln
- 1975 Picabo St
- 4059 Flanders Way
- 4872 Last Stand Dr
- 4884 Last Stand Dr
- 4867 Last Stand Dr
- 4879 Last Stand Dr
- 4879 Last Stand Dr Unit 32
- 4855 Last Stand Dr
- 4855 Last Stand Dr Unit 30
- 4896 Last Stand Dr
- 4891 Last Stand Dr Unit 33
- 4830 Last Stand Dr
- 4843 Last Stand Dr
- 4806 Last Stand Dr
- 4903 Last Stand Dr
- 1155 Old Rail Ln
- 1155 Old Rail Ln Unit 72
- 4932 Last Stand Dr
- 4837 Last Stand Dr
- 4909 Last Stand Dr
- 1133 Old Rail Ln
- 4825 Last Stand Dr
