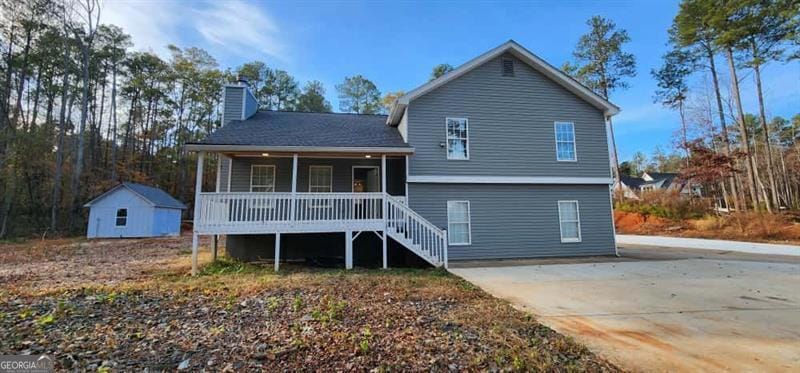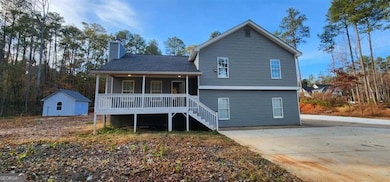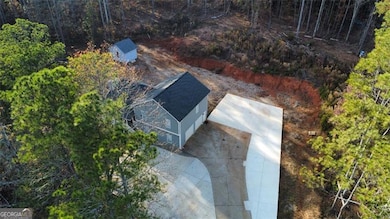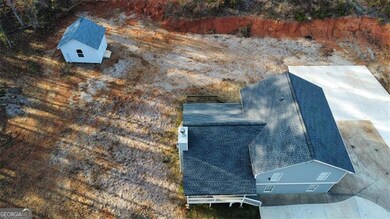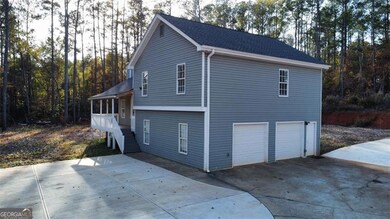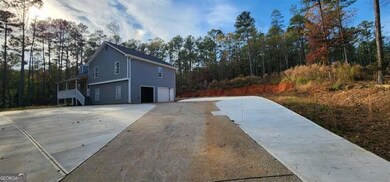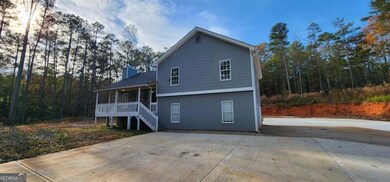4872 Lewis Rd Powder Springs, GA 30127
Estimated payment $2,448/month
Highlights
- 2 Acre Lot
- 1 Fireplace
- Double Vanity
- Private Lot
- No HOA
- Tile Flooring
About This Home
Beautifully renovated home set on a private TWO ACRE lot in Powder Springs, GA offering the perfect blend of space, privacy, and convenience with no HOA. Enjoy new flooring, fresh paint, modern lighting, and an inviting living area with a cozy fireplace that flows into the dining room and updated kitchen with white cabinetry and stone countertops. Outdoor living shines with a covered front porch, a large back deck, and an expansive yard full of potential. The attached two-car garage includes a convenient laundry area, and both the HVAC system and roof were replaced in recent years, adding comfort and value. Move-in ready and just minutes from local shops and amenities, this property delivers rare privacy right in the city.
Home Details
Home Type
- Single Family
Est. Annual Taxes
- $4,078
Year Built
- Built in 2002
Lot Details
- 2 Acre Lot
- Private Lot
- Level Lot
Home Design
- Composition Roof
Interior Spaces
- 1,482 Sq Ft Home
- 1.5-Story Property
- 1 Fireplace
- Laundry in Garage
Kitchen
- Oven or Range
- Dishwasher
Flooring
- Carpet
- Tile
Bedrooms and Bathrooms
- 3 Bedrooms
- 2 Bathrooms
- Double Vanity
- Separate Shower
Parking
- 2 Car Garage
- Garage Door Opener
Schools
- Hendricks Elementary School
- Cooper Middle School
- Mceachern High School
Utilities
- Central Heating and Cooling System
- Septic Tank
Community Details
- No Home Owners Association
- Clyde Clay Subdivision
Map
Home Values in the Area
Average Home Value in this Area
Tax History
| Year | Tax Paid | Tax Assessment Tax Assessment Total Assessment is a certain percentage of the fair market value that is determined by local assessors to be the total taxable value of land and additions on the property. | Land | Improvement |
|---|---|---|---|---|
| 2025 | $4,078 | $160,656 | $76,800 | $83,856 |
| 2024 | $4,081 | $160,656 | $76,800 | $83,856 |
| 2023 | $3,004 | $136,000 | $70,280 | $65,720 |
| 2022 | $3,114 | $102,612 | $48,000 | $54,612 |
| 2021 | $2,390 | $78,760 | $36,000 | $42,760 |
| 2020 | $2,390 | $78,760 | $36,000 | $42,760 |
| 2019 | $2,196 | $72,360 | $29,600 | $42,760 |
| 2018 | $2,041 | $67,240 | $27,200 | $40,040 |
| 2017 | $1,703 | $59,240 | $19,200 | $40,040 |
| 2016 | $1,703 | $59,240 | $19,200 | $40,040 |
| 2015 | $1,745 | $59,240 | $19,200 | $40,040 |
| 2014 | $1,392 | $46,840 | $0 | $0 |
Property History
| Date | Event | Price | List to Sale | Price per Sq Ft | Prior Sale |
|---|---|---|---|---|---|
| 11/18/2025 11/18/25 | For Sale | $399,900 | +17.6% | $270 / Sq Ft | |
| 06/14/2022 06/14/22 | Sold | $340,000 | +1.2% | $229 / Sq Ft | View Prior Sale |
| 05/07/2022 05/07/22 | For Sale | $335,900 | 0.0% | $227 / Sq Ft | |
| 05/06/2022 05/06/22 | Pending | -- | -- | -- | |
| 04/28/2022 04/28/22 | Pending | -- | -- | -- | |
| 04/27/2022 04/27/22 | For Sale | $335,900 | -- | $227 / Sq Ft |
Purchase History
| Date | Type | Sale Price | Title Company |
|---|---|---|---|
| Special Warranty Deed | $340,000 | Callaway Law Group Llc | |
| Special Warranty Deed | $120,000 | Callaway Law Group Llc | |
| Quit Claim Deed | -- | -- |
Mortgage History
| Date | Status | Loan Amount | Loan Type |
|---|---|---|---|
| Open | $323,000 | New Conventional | |
| Previous Owner | $158,000 | Construction | |
| Previous Owner | $94,000 | New Conventional |
Source: Georgia MLS
MLS Number: 10645650
APN: 19-1122-0-036-0
- 4573 Westview Dr
- 4940 Westridge Ln
- 4630 Meadows Rd SW
- 4591 Meadows Rd
- 4570 Meadows Rd
- 4586 Meadows Rd
- 4534 Tifton Ct
- 4514 Tifton Ct
- 4671 Larkfield Way
- 4667 Larkfield Way
- 4659 Larkfield Way
- 4511 Twinberry Dr
- 4651 Larkfield Way
- 5152 Rosetrace Cove
- 4517 Twinberry Dr
- 4525 Twinberry Dr
- 4557 Caleb Crossing Unit 19
- 4557 Caleb Crossing Unit 71
- Brooks Plan at Wildwood Place
- Bryson Plan at Wildwood Place
- 4551 Fairfax Place
- 4594 Meadows Rd
- 5044 Rosemeade Ct
- 5191 Memorial Ln SW
- 4857 Shae Ct
- 5132 Meadows Lake Dr
- 4493 Brownsville Rd
- 4565 Darrowby Dr
- 4651 Lindsey Dr
- 5502 Jamestowne Ct
- 4710 Spring Gate Dr
- 4750 Spring Gate Dr
- 4730 Spring Gate Dr
- 4182 Mistymorn Way
- 5394 Muirwood Place
- 3966 Oglesby Rd
- 4217 Morningside Way
- 5449 Sweetsprings Dr SW
- 4930 Muirwood Dr
- 5249 Cherry Hill Ln
