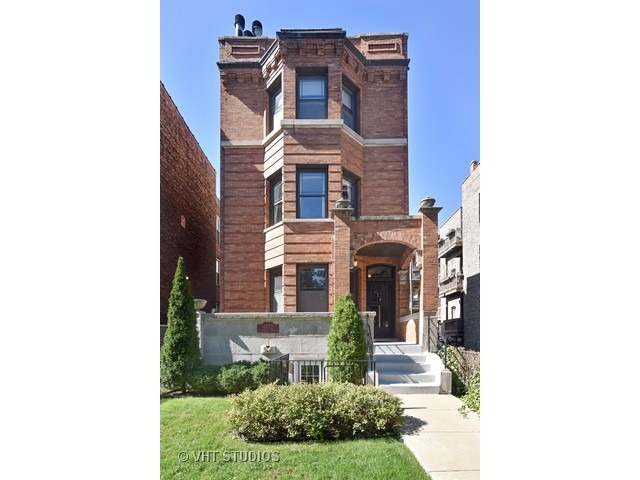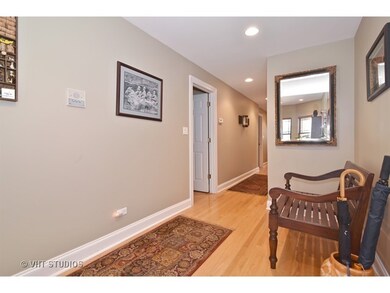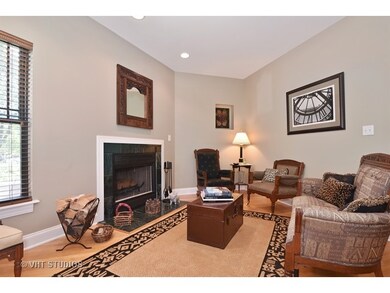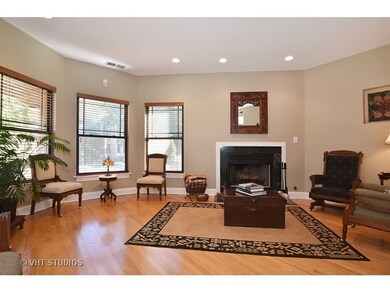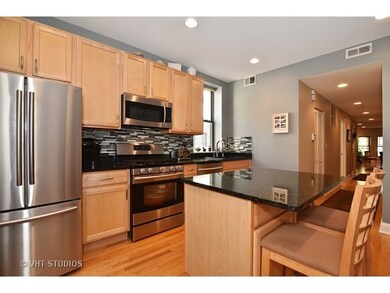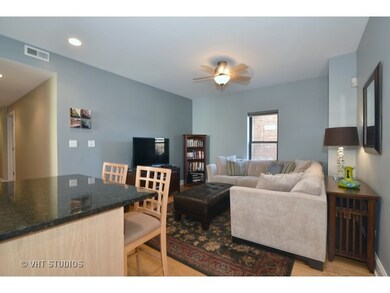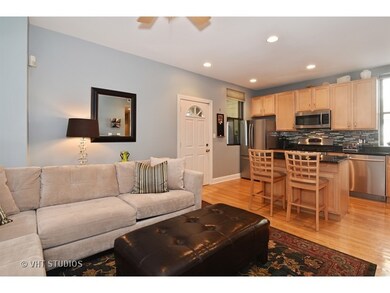
4872 N Kenmore Ave Unit 1 Chicago, IL 60640
Sheridan Park NeighborhoodHighlights
- Wood Flooring
- 5-minute walk to Argyle Station
- Breakfast Bar
- Whirlpool Bathtub
- Enclosed patio or porch
- 2-minute walk to Buttercup Park
About This Home
As of July 2025Stunning full floor 2 bed/2 bath recent gut rehab condo in gorgeous vintage brick flat. Building sits on an over-sized Chicago lot with gracious lawn and set back. Spacious unit features oak hardwood floors through out, gorgeous Thermopane windows with natural light from all exposures. The separate Living room has bright bay window, Stained glass side light and wood-burning fireplace w/marble surround. Open kitchen with granite, maple 42" cabs, glass tile back splash and Samsung Stainless Appliances. Floor plan offers flexibility of a true dining room or media room off the kitchen. Huge Master bedroom w/generous marble master bath and whirlpool tub. Fully enclosed rear sun porch with shared front porch. Upgraded in-unit full size Kenmore Elite front-load washer/dryer! Secured, deeded pkg incl. Pet friendly. Walking distance to Lake, Red Line, Aragon Ballroom and the Uptown Historic Theater District, Mariano's, Demera, Dib Sushi and Fat Cat
Last Agent to Sell the Property
@properties Christie's International Real Estate License #475152882 Listed on: 10/20/2016

Co-Listed By
Todd Vitale
@properties Christie's International Real Estate License #475150209
Property Details
Home Type
- Condominium
Est. Annual Taxes
- $7,384
Year Renovated
- 2001
HOA Fees
- $235 per month
Home Design
- Brick Exterior Construction
Interior Spaces
- Wood Burning Fireplace
- Storage Room
- Wood Flooring
Kitchen
- Breakfast Bar
- Oven or Range
- Microwave
- Freezer
- Dishwasher
- Kitchen Island
Bedrooms and Bathrooms
- Primary Bathroom is a Full Bathroom
- Whirlpool Bathtub
Laundry
- Dryer
- Washer
Parking
- Parking Available
- Driveway
- Parking Included in Price
- Assigned Parking
Outdoor Features
- Enclosed patio or porch
Utilities
- Forced Air Heating and Cooling System
- Heating System Uses Gas
- Lake Michigan Water
Community Details
- Pets Allowed
Listing and Financial Details
- Homeowner Tax Exemptions
Ownership History
Purchase Details
Home Financials for this Owner
Home Financials are based on the most recent Mortgage that was taken out on this home.Purchase Details
Purchase Details
Purchase Details
Home Financials for this Owner
Home Financials are based on the most recent Mortgage that was taken out on this home.Similar Homes in Chicago, IL
Home Values in the Area
Average Home Value in this Area
Purchase History
| Date | Type | Sale Price | Title Company |
|---|---|---|---|
| Warranty Deed | $267,000 | Proper Title Llc | |
| Interfamily Deed Transfer | -- | None Available | |
| Interfamily Deed Transfer | -- | None Available | |
| Corporate Deed | $225,000 | Professional National Title |
Mortgage History
| Date | Status | Loan Amount | Loan Type |
|---|---|---|---|
| Open | $235,000 | New Conventional | |
| Closed | $250,650 | New Conventional | |
| Previous Owner | $194,500 | New Conventional | |
| Previous Owner | $218,000 | Unknown | |
| Previous Owner | $218,100 | Unknown | |
| Previous Owner | $213,750 | No Value Available |
Property History
| Date | Event | Price | Change | Sq Ft Price |
|---|---|---|---|---|
| 07/28/2025 07/28/25 | Sold | $425,000 | +6.5% | $348 / Sq Ft |
| 06/29/2025 06/29/25 | Pending | -- | -- | -- |
| 06/26/2025 06/26/25 | For Sale | $399,000 | +49.4% | $327 / Sq Ft |
| 01/13/2017 01/13/17 | Sold | $267,000 | -2.0% | -- |
| 10/28/2016 10/28/16 | Pending | -- | -- | -- |
| 10/20/2016 10/20/16 | For Sale | $272,500 | -- | -- |
Tax History Compared to Growth
Tax History
| Year | Tax Paid | Tax Assessment Tax Assessment Total Assessment is a certain percentage of the fair market value that is determined by local assessors to be the total taxable value of land and additions on the property. | Land | Improvement |
|---|---|---|---|---|
| 2024 | $7,384 | $36,649 | $8,576 | $28,073 |
| 2023 | $7,199 | $35,000 | $6,907 | $28,093 |
| 2022 | $7,199 | $35,000 | $6,907 | $28,093 |
| 2021 | $7,038 | $34,999 | $6,906 | $28,093 |
| 2020 | $5,106 | $22,919 | $5,295 | $17,624 |
| 2019 | $5,129 | $25,527 | $5,295 | $20,232 |
| 2018 | $4,596 | $25,527 | $5,295 | $20,232 |
| 2017 | $5,220 | $27,625 | $4,604 | $23,021 |
| 2016 | $5,194 | $27,625 | $4,604 | $23,021 |
| 2015 | $4,738 | $27,625 | $4,604 | $23,021 |
| 2014 | $4,316 | $25,142 | $3,510 | $21,632 |
| 2013 | $4,094 | $25,142 | $3,510 | $21,632 |
Agents Affiliated with this Home
-
D
Seller's Agent in 2025
Dominic Irpino
IRPINO Real Estate, Inc.
-
G
Buyer's Agent in 2025
Geoff Zureikat
Compass
-
C
Seller's Agent in 2017
Christopher Sterling
@ Properties
-
T
Seller Co-Listing Agent in 2017
Todd Vitale
@ Properties
-
D
Buyer's Agent in 2017
Don Felton
Chicago's Real Estate Agency
Map
Source: Midwest Real Estate Data (MRED)
MLS Number: MRD09371538
APN: 14-08-415-042-1002
- 4860 N Kenmore Ave Unit 4S
- 4879 N Winthrop Ave Unit D
- 4869 N Kenmore Ave Unit G
- 4932 N Kenmore Ave Unit 2
- 4933 N Winthrop Ave Unit 2S
- 4832 N Winthrop Ave
- 4932 N Sheridan Rd
- 941 W Argyle St Unit 3W
- 1215 W Gunnison St Unit 310
- 900 W Ainslie St Unit A
- 902 W Margate Terrace Unit 2D
- 847 W Ainslie St Unit 3W
- 847 W Ainslie St Unit 3E
- 847 W Ainslie St Unit 2E
- 847 W Ainslie St Unit 1E
- 858 W Margate Terrace
- 4717 N Kenmore Ave Unit GS
- 4870 N Magnolia Ave
- 1000 W Leland Ave Unit 9B
- 4960 N Marine Dr Unit 616
