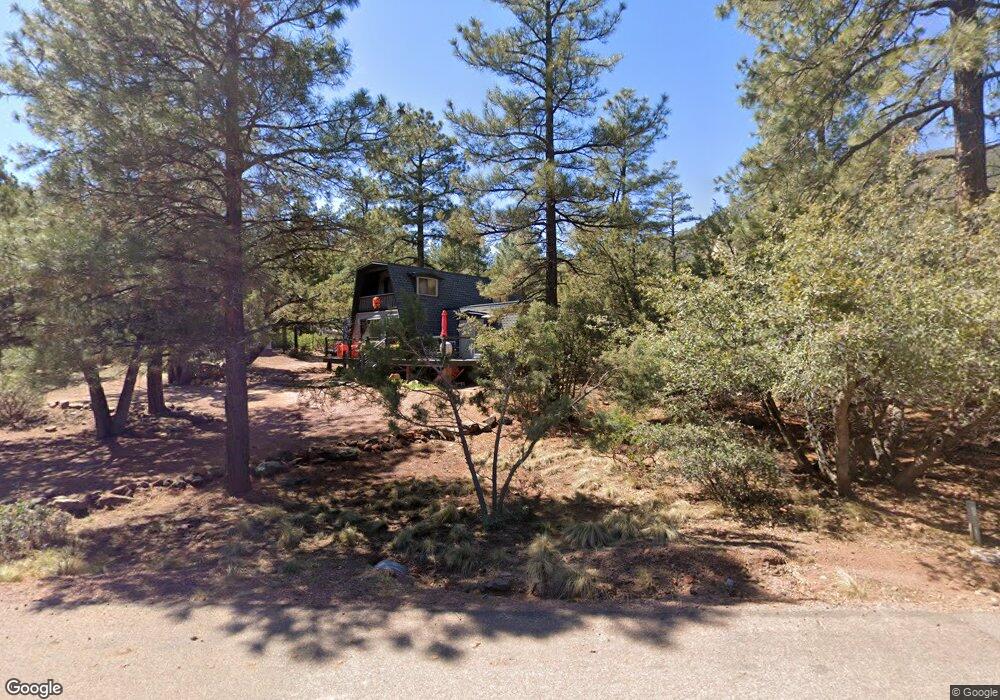Estimated Value: $422,000 - $520,712
2
Beds
1
Bath
1,207
Sq Ft
$394/Sq Ft
Est. Value
About This Home
This home is located at 4872 N Trails End Dr, Pine, AZ 85544 and is currently estimated at $475,178, approximately $393 per square foot. 4872 N Trails End Dr is a home located in Gila County with nearby schools including Pine Strawberry Elementary School.
Ownership History
Date
Name
Owned For
Owner Type
Purchase Details
Closed on
Mar 25, 2016
Sold by
Jordan Kathe J and Kathe J Jordan Revocable Trust
Bought by
Huey Joseph and Huey Julie
Current Estimated Value
Home Financials for this Owner
Home Financials are based on the most recent Mortgage that was taken out on this home.
Original Mortgage
$165,000
Outstanding Balance
$129,160
Interest Rate
3.65%
Estimated Equity
$346,018
Purchase Details
Closed on
Jul 22, 2013
Sold by
Jordan Kathe J
Bought by
Jordan Kathe J
Purchase Details
Closed on
Nov 21, 2006
Sold by
Gulden Paul D and Gulden Kyong
Bought by
Jordan Kathe J
Create a Home Valuation Report for This Property
The Home Valuation Report is an in-depth analysis detailing your home's value as well as a comparison with similar homes in the area
Purchase History
| Date | Buyer | Sale Price | Title Company |
|---|---|---|---|
| Huey Joseph | $175,000 | Wfg National Title Ins Co | |
| Jordan Kathe J | -- | None Available | |
| Jordan Kathe J | $211,000 | Pioneer Title Agency |
Source: Public Records
Mortgage History
| Date | Status | Borrower | Loan Amount |
|---|---|---|---|
| Open | Huey Joseph | $165,000 |
Source: Public Records
Tax History
| Year | Tax Paid | Tax Assessment Tax Assessment Total Assessment is a certain percentage of the fair market value that is determined by local assessors to be the total taxable value of land and additions on the property. | Land | Improvement |
|---|---|---|---|---|
| 2026 | $2,639 | $38,030 | $7,778 | $30,252 |
| 2025 | $2,639 | -- | -- | -- |
| 2024 | $2,345 | $33,034 | $5,148 | $27,886 |
| 2023 | $2,345 | $20,158 | $4,749 | $15,409 |
| 2022 | $2,085 | $14,182 | $2,835 | $11,347 |
| 2021 | $2,158 | $14,182 | $2,835 | $11,347 |
| 2020 | $2,035 | $0 | $0 | $0 |
| 2019 | $1,992 | $0 | $0 | $0 |
| 2018 | $1,924 | $0 | $0 | $0 |
| 2017 | $1,805 | $0 | $0 | $0 |
| 2016 | $1,705 | $0 | $0 | $0 |
| 2015 | $1,494 | $0 | $0 | $0 |
Source: Public Records
Map
Nearby Homes
- 4843 N Mountain Sunrise St
- 5945 W Arroyo Way
- Lot 163 N Portal Dr
- 5838 E Arroyo Way
- 5059 Hilltop Dr
- 5059 Hilltop Dr Unit 147
- 132 Knob Hill Unit 132
- 132 Knob Hill
- Lot 171 N Trails End Dr
- 4919 N Trails End Dr Unit 171
- 6124 W Skyview Cir
- 5729 W Hummingbird Dr
- 5194 N Pine Cone Dr
- 4573 N Portal Dr
- 5120 N Juniper Loop
- 5623 W Pinon Dr
- 6181 W Pinon Loop
- 6168 W Hidden Pines Loop
- 6182 W Hidden Pines Loop
- 5415 Valley View
- 4872 N Trails End Dr
- 4872 Trail End Dr
- 4896 N Trails End Dr
- 4848 N Trails End Dr
- 4843 N Sunrise
- 4855 N Trails End Dr
- 4889 N Canyon Vista
- 4893 N Trails End Dr
- 4831 N Mountain Sunrise St
- 4893 N Trails End Dr
- 4828 N Trails End Dr
- 4847 N Canyon Vista
- 4922 N Trails End Dr
- 4904 Canyon Vista
- 4904 N Canyon Vista
- 226 Sky View Cir
- 4894 N Canyon Vista
- 4874 N Sunrise St
- 4983 Trail End Dr Unit 184
- 4837 N Canyon Vista
