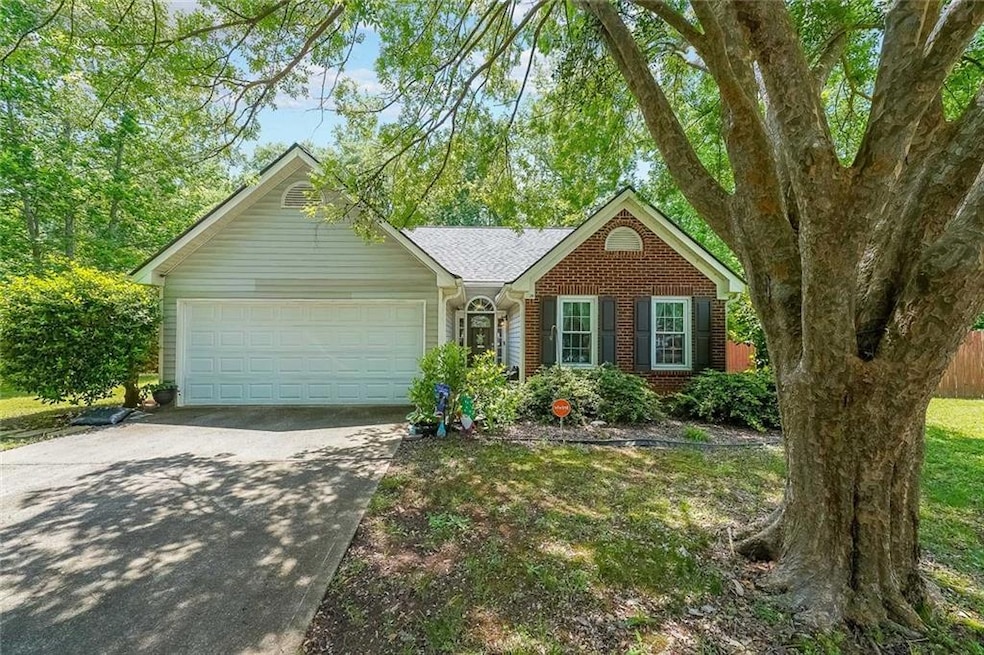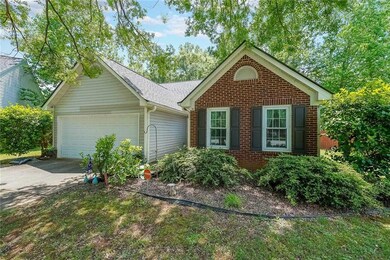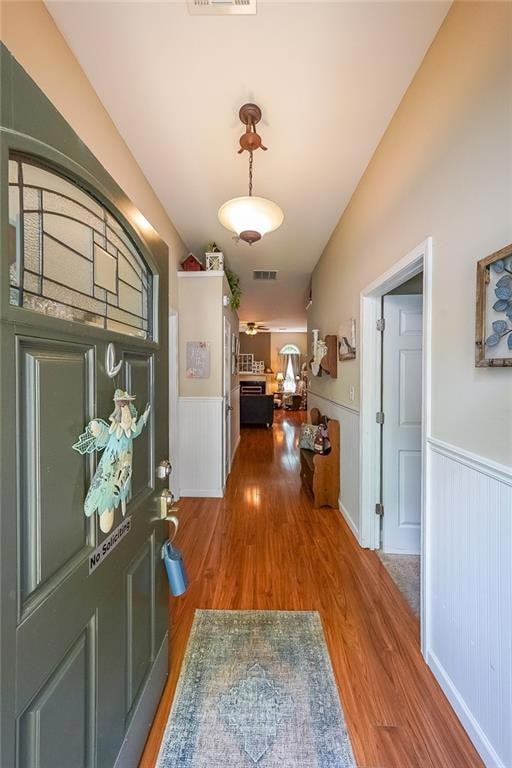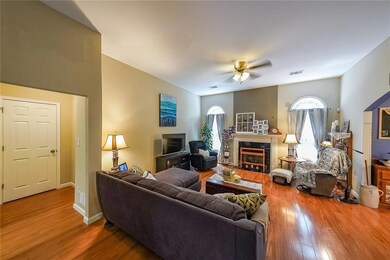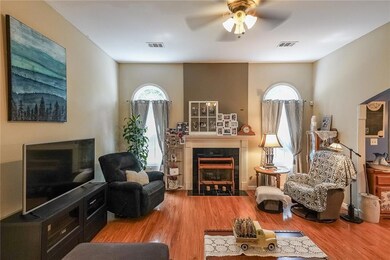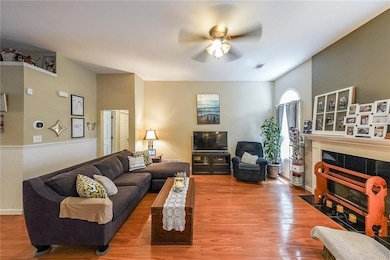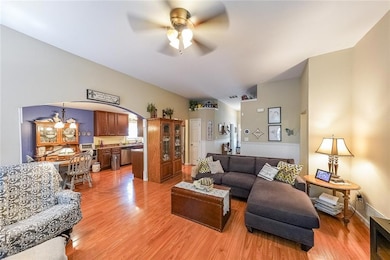4872 Nature Trail Austell, GA 30106
Estimated payment $1,673/month
Highlights
- Private Lot
- Ranch Style House
- Sun or Florida Room
- Clarkdale Elementary School Rated A-
- Wood Flooring
- Solid Surface Countertops
About This Home
WOW! $15,000+ Price Improvement Gets YOU into this nicely maintained 3-bed/2-bath ranch-style home nestled on a peaceful cul-de-sac lot. This gem features a split bedroom plan to offer privacy and comfort for all. Enjoy morning coffee or evening relaxation on the Screen Porch within the safe fenced back yard. Updates include a newer roof, updated windows, HVAC system, and more, Whether you're looking for your first home or a place to downsize in comfort. A home in a great location checks all the boxes. Don't Miss This inviting cul-de-sac home in an established neighborhood. OCCUPIED APPOINTMENT REQUIRED.
Home Details
Home Type
- Single Family
Est. Annual Taxes
- $711
Year Built
- Built in 1999
Lot Details
- 0.34 Acre Lot
- Property fronts a private road
- Cul-De-Sac
- Private Lot
- Level Lot
- Back Yard Fenced and Front Yard
HOA Fees
- $24 Monthly HOA Fees
Parking
- 2 Car Attached Garage
- Parking Accessed On Kitchen Level
- Front Facing Garage
- Driveway Level
Home Design
- Ranch Style House
- Traditional Architecture
- Slab Foundation
- Composition Roof
- Cement Siding
- Brick Front
Interior Spaces
- 1,414 Sq Ft Home
- Roommate Plan
- Tray Ceiling
- Ceiling height of 9 feet on the main level
- Factory Built Fireplace
- Insulated Windows
- Entrance Foyer
- Living Room with Fireplace
- Sun or Florida Room
- Screened Porch
- Pull Down Stairs to Attic
- Carbon Monoxide Detectors
Kitchen
- Country Kitchen
- Gas Range
- Microwave
- Dishwasher
- Solid Surface Countertops
- Wood Stained Kitchen Cabinets
Flooring
- Wood
- Carpet
- Ceramic Tile
Bedrooms and Bathrooms
- 3 Main Level Bedrooms
- Split Bedroom Floorplan
- Dual Closets
- Walk-In Closet
- 2 Full Bathrooms
- Separate Shower in Primary Bathroom
Laundry
- Laundry Room
- Laundry on main level
Accessible Home Design
- Accessible Entrance
Schools
- Clarkdale Elementary School
- Garrett Middle School
- South Cobb High School
Utilities
- Central Heating and Cooling System
- Air Source Heat Pump
- 110 Volts
- Electric Water Heater
Listing and Financial Details
- Legal Lot and Block 47 / 3
- Assessor Parcel Number 19120900050
Community Details
Overview
- Cypress Club Subdivision
Recreation
- Tennis Courts
- Community Pool
Map
Home Values in the Area
Average Home Value in this Area
Tax History
| Year | Tax Paid | Tax Assessment Tax Assessment Total Assessment is a certain percentage of the fair market value that is determined by local assessors to be the total taxable value of land and additions on the property. | Land | Improvement |
|---|---|---|---|---|
| 2024 | $379 | $106,000 | $18,000 | $88,000 |
| 2023 | $227 | $102,252 | $18,000 | $84,252 |
| 2022 | $379 | $85,104 | $18,000 | $67,104 |
| 2021 | $389 | $72,616 | $14,000 | $58,616 |
| 2020 | $389 | $72,616 | $14,000 | $58,616 |
| 2019 | $387 | $58,352 | $8,000 | $50,352 |
| 2018 | $362 | $52,000 | $7,560 | $44,440 |
| 2017 | $996 | $54,844 | $8,000 | $46,844 |
| 2016 | $806 | $44,720 | $8,000 | $36,720 |
| 2015 | $822 | $44,720 | $8,000 | $36,720 |
| 2014 | $653 | $35,624 | $0 | $0 |
Property History
| Date | Event | Price | Change | Sq Ft Price |
|---|---|---|---|---|
| 07/19/2025 07/19/25 | Price Changed | $299,900 | -4.8% | $212 / Sq Ft |
| 06/03/2025 06/03/25 | Price Changed | $315,000 | -0.9% | $223 / Sq Ft |
| 05/09/2025 05/09/25 | For Sale | $318,000 | +224.5% | $225 / Sq Ft |
| 10/18/2012 10/18/12 | Sold | $98,000 | -2.0% | $66 / Sq Ft |
| 09/18/2012 09/18/12 | Pending | -- | -- | -- |
| 09/06/2012 09/06/12 | For Sale | $100,000 | +244.8% | $67 / Sq Ft |
| 05/29/2012 05/29/12 | Sold | $29,000 | -27.3% | $19 / Sq Ft |
| 04/29/2012 04/29/12 | Pending | -- | -- | -- |
| 03/27/2012 03/27/12 | For Sale | $39,900 | -- | $27 / Sq Ft |
Purchase History
| Date | Type | Sale Price | Title Company |
|---|---|---|---|
| Warranty Deed | $130,000 | -- | |
| Warranty Deed | $98,000 | -- | |
| Warranty Deed | $29,000 | -- | |
| Quit Claim Deed | -- | -- | |
| Deed | $152,000 | -- | |
| Deed | $145,000 | -- | |
| Deed | $24,000 | -- |
Mortgage History
| Date | Status | Loan Amount | Loan Type |
|---|---|---|---|
| Open | $48,331 | FHA | |
| Previous Owner | $93,100 | New Conventional | |
| Previous Owner | $121,600 | New Conventional | |
| Previous Owner | $30,400 | Stand Alone Second | |
| Previous Owner | $140,650 | New Conventional | |
| Previous Owner | $122,904 | FHA |
Source: First Multiple Listing Service (FMLS)
MLS Number: 7576656
APN: 19-1209-0-005-0
- 4644 Egret Ct
- 2918 Egret Ln
- 4790 Nature Trail
- 2718 Flintlock Place
- 2711 Greystone Ct
- 2705 Greystone Place
- 6025 Park Wood Ct
- 2540 Park Ave
- 2770 Park Ave
- 5020 Scuppernong Ct
- 1070 Cureton Dr
- 5069 Flint Hill Rd Unit AB
- 5069 A B Flint Hill Rd
- 4821 Madison Point Cir
- 2841 Windy Ln
- 5387 Austell Powder Springs Rd
- 5585 Edith St
- 4825 Nature Trail
- 2753 Whitewater Ct
- 2719 Greystone Ct
- 4445 Cypress Cove Ct
- 2070 Hydrangea Ln
- 2055 Hydrangea Ln
- 2065 Hydrangea Ln
- 4867 Flint Hill Rd
- 2125 Clay Rd SW
- 2796 Water Valley Rd
- 4910 Springdale Rd
- 2549 Dogwood Hills Ct Unit BASEMENT
- 3449 Mosley Rd
- 2433 Anderson Mill Rd
- 4505 Grandeur Cir
- 2338 Greenside Dr
- 2460 Ravencliff Dr
- 3033 Millstone Ct SW
- 2625 Sherwood Dr
- 2945 Jefferson St
