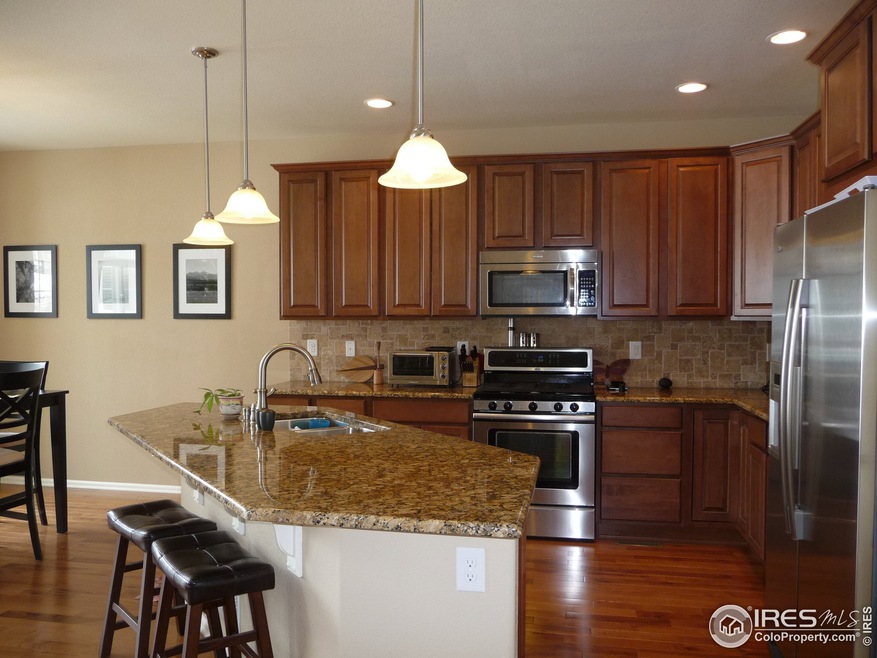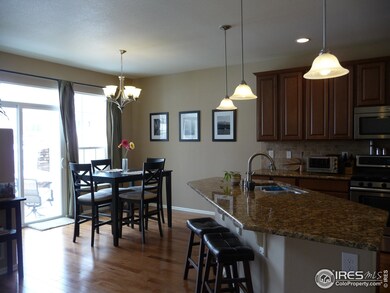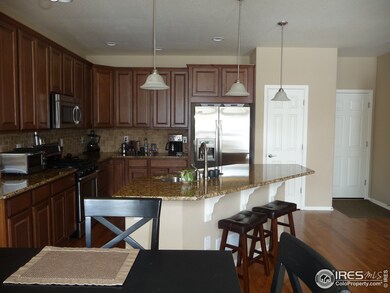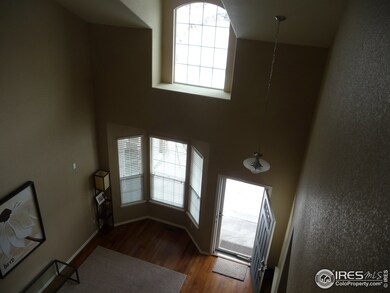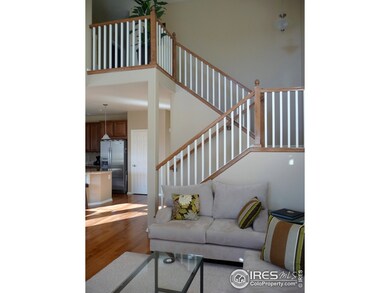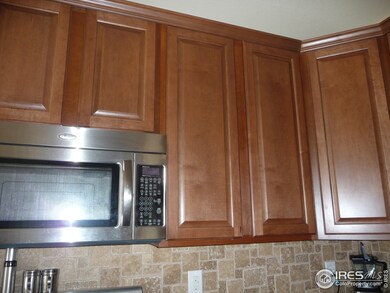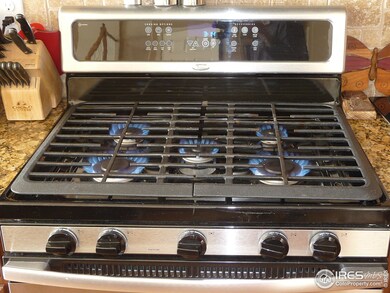
4872 Raven Run Broomfield, CO 80023
Highlights
- Spa
- Open Floorplan
- Fireplace in Primary Bedroom
- Coyote Ridge Elementary School Rated A-
- Clubhouse
- Contemporary Architecture
About This Home
As of January 2022Immaculate home w/high-end finishes, gorgeous kitchen: SS appliances, granite, open floorplan, exquisite hickory flooring, home theater pre-wire, Master retreat w/ 3side fireplace, & dual closets. Beautiful town home with $50k + in upgrades. Lots of trails, greenbelts, 2 pools, tennis, well managed & beautifully maintained development, easy access to shopping, & NW Pkwy / DIA, Flatiron Crossing Mall. This is one you really do want to see in person, don't miss the beautifully finished basement!
Last Agent to Sell the Property
Zachary Epps
RE/MAX Alliance-Boulder Listed on: 04/04/2013
Townhouse Details
Home Type
- Townhome
Est. Annual Taxes
- $3,457
Year Built
- Built in 2009
Lot Details
- 1,917 Sq Ft Lot
- Property fronts an alley
- East Facing Home
HOA Fees
- $250 Monthly HOA Fees
Parking
- 2 Car Attached Garage
- Alley Access
- Garage Door Opener
Home Design
- Contemporary Architecture
- Wood Frame Construction
- Composition Roof
Interior Spaces
- 2,367 Sq Ft Home
- 2-Story Property
- Open Floorplan
- Cathedral Ceiling
- Double Sided Fireplace
- Gas Log Fireplace
- Double Pane Windows
- Window Treatments
- Dining Room
- Finished Basement
Kitchen
- Eat-In Kitchen
- Gas Oven or Range
- Self-Cleaning Oven
- Microwave
- Dishwasher
- Kitchen Island
- Disposal
Flooring
- Wood
- Carpet
Bedrooms and Bathrooms
- 3 Bedrooms
- Fireplace in Primary Bedroom
- Walk-In Closet
- Primary bathroom on main floor
Laundry
- Dryer
- Washer
Accessible Home Design
- Low Pile Carpeting
Eco-Friendly Details
- Energy-Efficient HVAC
- Energy-Efficient Thermostat
Outdoor Features
- Spa
- Exterior Lighting
Schools
- Coyote Ridge Elementary School
- Rocky Top Middle School
- Legacy High School
Utilities
- Forced Air Heating and Cooling System
- High Speed Internet
- Cable TV Available
Listing and Financial Details
- Assessor Parcel Number R8862052
Community Details
Overview
- Association fees include common amenities, trash, snow removal, ground maintenance, management, utilities, maintenance structure
- Built by Standard Pacific
- Wildgrass Filing No 1 Subdivision
Amenities
- Clubhouse
Recreation
- Tennis Courts
- Community Playground
- Community Pool
- Park
Ownership History
Purchase Details
Home Financials for this Owner
Home Financials are based on the most recent Mortgage that was taken out on this home.Purchase Details
Home Financials for this Owner
Home Financials are based on the most recent Mortgage that was taken out on this home.Purchase Details
Home Financials for this Owner
Home Financials are based on the most recent Mortgage that was taken out on this home.Purchase Details
Home Financials for this Owner
Home Financials are based on the most recent Mortgage that was taken out on this home.Similar Homes in the area
Home Values in the Area
Average Home Value in this Area
Purchase History
| Date | Type | Sale Price | Title Company |
|---|---|---|---|
| Special Warranty Deed | $575,000 | None Listed On Document | |
| Warranty Deed | $342,000 | Guardian Title | |
| Warranty Deed | $295,000 | Land Title Guarantee Company | |
| Special Warranty Deed | $258,065 | Land Title Guarantee Company |
Mortgage History
| Date | Status | Loan Amount | Loan Type |
|---|---|---|---|
| Open | $400,000 | New Conventional | |
| Previous Owner | $234,500 | New Conventional | |
| Previous Owner | $273,600 | Adjustable Rate Mortgage/ARM | |
| Previous Owner | $195,000 | New Conventional | |
| Previous Owner | $75,000 | Credit Line Revolving | |
| Previous Owner | $189,649 | New Conventional | |
| Previous Owner | $206,450 | New Conventional |
Property History
| Date | Event | Price | Change | Sq Ft Price |
|---|---|---|---|---|
| 01/25/2022 01/25/22 | Sold | $575,000 | +1.1% | $240 / Sq Ft |
| 01/11/2022 01/11/22 | Pending | -- | -- | -- |
| 01/10/2022 01/10/22 | For Sale | $569,000 | +92.9% | $238 / Sq Ft |
| 01/28/2019 01/28/19 | Off Market | $295,000 | -- | -- |
| 01/28/2019 01/28/19 | Off Market | $342,000 | -- | -- |
| 04/30/2015 04/30/15 | Sold | $342,000 | -5.7% | $139 / Sq Ft |
| 03/31/2015 03/31/15 | Pending | -- | -- | -- |
| 10/01/2014 10/01/14 | For Sale | $362,500 | +22.9% | $147 / Sq Ft |
| 06/19/2013 06/19/13 | Sold | $295,000 | -1.7% | $125 / Sq Ft |
| 05/20/2013 05/20/13 | Pending | -- | -- | -- |
| 04/04/2013 04/04/13 | For Sale | $300,000 | -- | $127 / Sq Ft |
Tax History Compared to Growth
Tax History
| Year | Tax Paid | Tax Assessment Tax Assessment Total Assessment is a certain percentage of the fair market value that is determined by local assessors to be the total taxable value of land and additions on the property. | Land | Improvement |
|---|---|---|---|---|
| 2025 | $5,224 | $38,610 | $8,040 | $30,570 |
| 2024 | $5,224 | $37,250 | $7,620 | $29,630 |
| 2023 | $5,187 | $42,460 | $8,690 | $33,770 |
| 2022 | $4,468 | $30,610 | $6,260 | $24,350 |
| 2021 | $4,605 | $31,490 | $6,440 | $25,050 |
| 2020 | $4,424 | $30,000 | $6,080 | $23,920 |
| 2019 | $4,426 | $30,210 | $6,120 | $24,090 |
| 2018 | $4,134 | $27,390 | $5,400 | $21,990 |
| 2017 | $3,847 | $30,280 | $5,970 | $24,310 |
| 2016 | $3,832 | $26,750 | $3,980 | $22,770 |
| 2015 | $3,832 | $23,570 | $3,980 | $19,590 |
| 2014 | -- | $23,570 | $3,980 | $19,590 |
Agents Affiliated with this Home
-
Diane Popp

Seller's Agent in 2022
Diane Popp
HomeSmart
(303) 589-1234
7 Total Sales
-
Lauren Weiss

Buyer's Agent in 2022
Lauren Weiss
Keller Williams Trilogy
(720) 485-1500
68 Total Sales
-
Paula Guercio
P
Seller's Agent in 2015
Paula Guercio
Coldwell Banker Realty-Boulder
(303) 449-5000
-
N
Buyer's Agent in 2015
Non-IRES Agent
CO_IRES
-

Seller's Agent in 2013
Zachary Epps
RE/MAX
Map
Source: IRES MLS
MLS Number: 703767
APN: 1573-18-2-20-146
- 4746 Raven Run
- 4887 Raven Run
- 4742 Raven Run
- 4784 Raven Run
- 4739 Raven Run
- 4795 Raven Run
- 4822 Raven Run
- 4718 Raven Run
- 4727 Raven Run
- 4712 Raven Run
- 4421 Tanager Trail
- 5033 Silver Feather Way
- 4810 Mountain Gold Run
- 14958 Wistera Way
- 4444 Fireweed Trail
- 3891 W 149th Ave
- 14669 Eagle River Run
- 14675 Golden Eagle Run
- 4910 Crimson Star Dr
- 12579 Appaloosa Place
