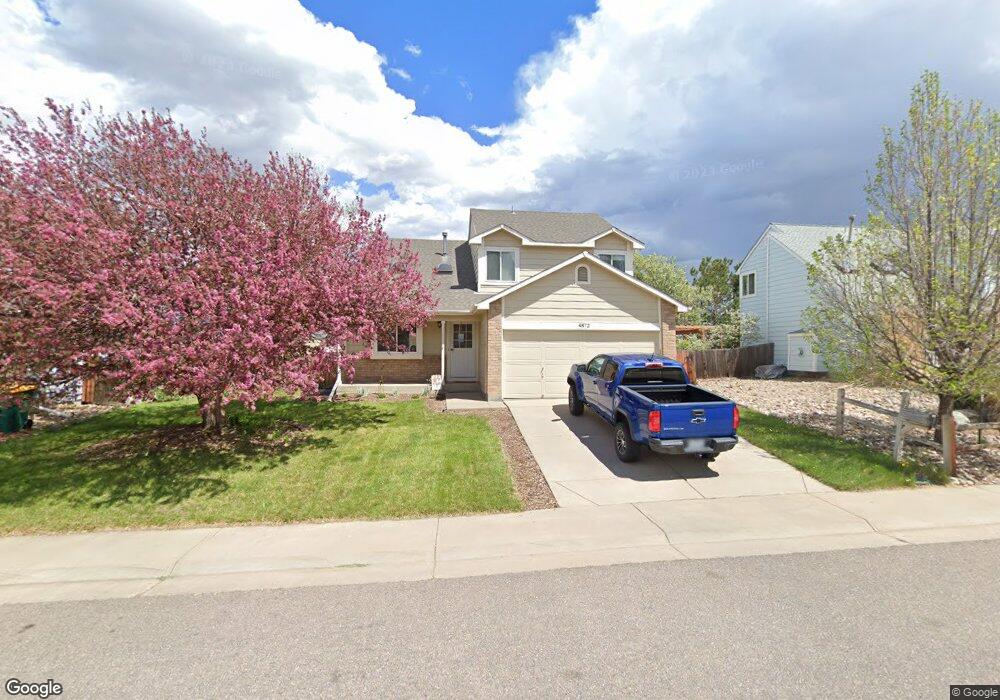4872 S Dunkirk Way Centennial, CO 80015
Fox Hill NeighborhoodEstimated Value: $498,000 - $520,000
3
Beds
3
Baths
1,581
Sq Ft
$323/Sq Ft
Est. Value
About This Home
This home is located at 4872 S Dunkirk Way, Centennial, CO 80015 and is currently estimated at $511,183, approximately $323 per square foot. 4872 S Dunkirk Way is a home located in Arapahoe County with nearby schools including Peakview Elementary School, Thunder Ridge Middle School, and Eaglecrest High School.
Ownership History
Date
Name
Owned For
Owner Type
Purchase Details
Closed on
Sep 14, 2020
Sold by
Blundell Jeffrey A and Blundell Sara E
Bought by
Kusmik Kyle
Current Estimated Value
Home Financials for this Owner
Home Financials are based on the most recent Mortgage that was taken out on this home.
Original Mortgage
$364,500
Outstanding Balance
$320,631
Interest Rate
2.8%
Mortgage Type
New Conventional
Estimated Equity
$190,552
Purchase Details
Closed on
Sep 11, 2012
Sold by
Gatlin Fink John Paul and Gatlin Pink Stephanie
Bought by
Blundell Jeffrey A and Blundell Sara E
Home Financials for this Owner
Home Financials are based on the most recent Mortgage that was taken out on this home.
Original Mortgage
$211,007
Interest Rate
3.5%
Mortgage Type
FHA
Purchase Details
Closed on
Aug 30, 2006
Sold by
Beeman Larry S and Beeman Susan E
Bought by
Fink John Paul and Fink Stephanie Gatlin
Home Financials for this Owner
Home Financials are based on the most recent Mortgage that was taken out on this home.
Original Mortgage
$176,000
Interest Rate
6.72%
Mortgage Type
Purchase Money Mortgage
Purchase Details
Closed on
May 22, 1996
Sold by
Thrasher Mark H and Thrasher Ann R
Bought by
Beeman Larry S and Beeman Susan E
Home Financials for this Owner
Home Financials are based on the most recent Mortgage that was taken out on this home.
Original Mortgage
$134,203
Interest Rate
8.06%
Mortgage Type
FHA
Purchase Details
Closed on
Mar 31, 1993
Sold by
Melody Homes
Bought by
Thrasher Ann R Thrasher Mark H
Purchase Details
Closed on
Dec 31, 1988
Sold by
Conversion Arapco
Bought by
Melody Homes
Purchase Details
Closed on
Apr 18, 1985
Bought by
Conversion Arapco
Create a Home Valuation Report for This Property
The Home Valuation Report is an in-depth analysis detailing your home's value as well as a comparison with similar homes in the area
Home Values in the Area
Average Home Value in this Area
Purchase History
| Date | Buyer | Sale Price | Title Company |
|---|---|---|---|
| Kusmik Kyle | $405,000 | First American Title | |
| Blundell Jeffrey A | $214,900 | Fidelity National Title Insu | |
| Fink John Paul | $220,000 | Security Title | |
| Beeman Larry S | $139,950 | First American Heritage Titl | |
| Thrasher Ann R Thrasher Mark H | -- | -- | |
| Melody Homes | -- | -- | |
| Conversion Arapco | -- | -- |
Source: Public Records
Mortgage History
| Date | Status | Borrower | Loan Amount |
|---|---|---|---|
| Open | Kusmik Kyle | $364,500 | |
| Previous Owner | Blundell Jeffrey A | $211,007 | |
| Previous Owner | Fink John Paul | $176,000 | |
| Previous Owner | Beeman Larry S | $134,203 |
Source: Public Records
Tax History Compared to Growth
Tax History
| Year | Tax Paid | Tax Assessment Tax Assessment Total Assessment is a certain percentage of the fair market value that is determined by local assessors to be the total taxable value of land and additions on the property. | Land | Improvement |
|---|---|---|---|---|
| 2025 | $3,450 | $31,406 | -- | -- |
| 2024 | $3,067 | $32,783 | -- | -- |
| 2023 | $3,067 | $32,783 | $0 | $0 |
| 2022 | $2,772 | $28,037 | $0 | $0 |
| 2021 | $2,783 | $28,037 | $0 | $0 |
| 2020 | $2,516 | $25,791 | $0 | $0 |
| 2019 | $2,428 | $25,791 | $0 | $0 |
| 2018 | $2,394 | $22,752 | $0 | $0 |
| 2017 | $2,354 | $22,752 | $0 | $0 |
| 2016 | $2,089 | $19,080 | $0 | $0 |
| 2015 | $2,017 | $19,080 | $0 | $0 |
| 2014 | $1,633 | $13,978 | $0 | $0 |
| 2013 | -- | $15,130 | $0 | $0 |
Source: Public Records
Map
Nearby Homes
- 5015 S Dunkirk Way
- 5026 S Dunkirk Way
- 4947 S Espana Way
- 19093 E Bellewood Dr
- 19115 E Belleview Place
- 18869 E Whitaker Cir
- 5136 S Ceylon St
- 4856 S Argonne St
- 4895 S Argonne St
- 19815 E Belleview Place
- 18538 E Whitaker Cir Unit E
- 19905 E Stanford Dr
- 19872 E Stanford Ave
- 5322 S Danube Ct
- 4820 S Zeno St
- 19562 E Sunset Cir
- 4809 S Zeno St
- 4795 S Zeno St
- 5339 S Genoa St
- 4785 S Yampa St
- 4862 S Dunkirk Way
- 4882 S Dunkirk Way
- 4852 S Dunkirk Way
- 4892 S Dunkirk Way
- 4861 S Dunkirk Way
- 4881 S Dunkirk Way
- 4842 S Dunkirk Way
- 4851 S Dunkirk Way
- 4891 S Dunkirk Way
- 4841 S Dunkirk Way
- 4832 S Dunkirk Way
- 4858 S Danube Way
- 4856 S Danube Way
- 4904 S Dunkirk Way
- 4848 S Danube Way
- 4831 S Dunkirk Way
- 4866 S Danube Way
- 4846 S Danube Way
- 4822 S Dunkirk Way
- 4903 S Dunkirk Way
