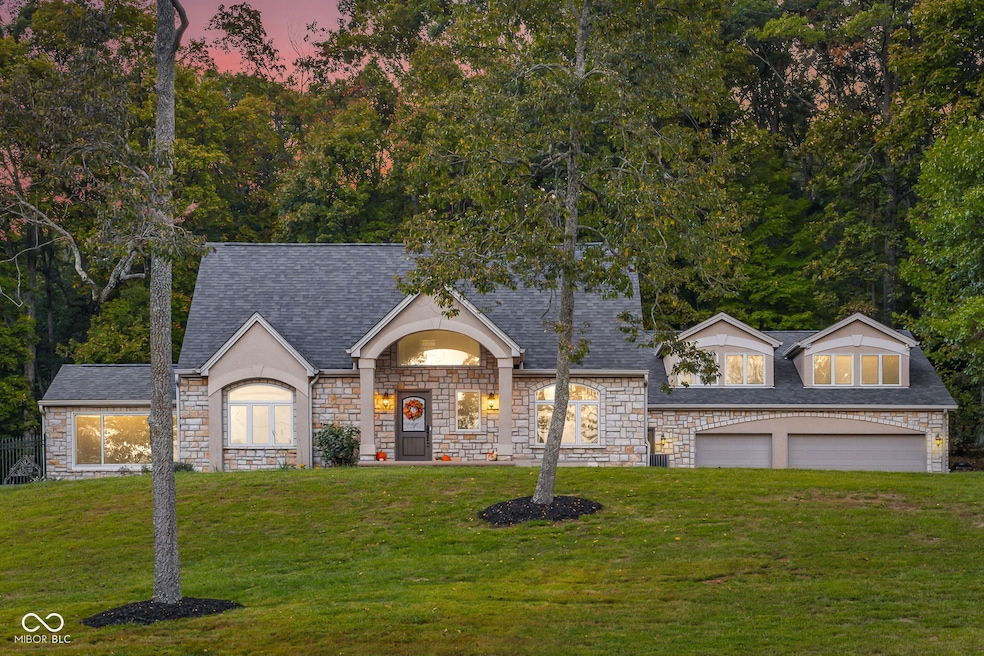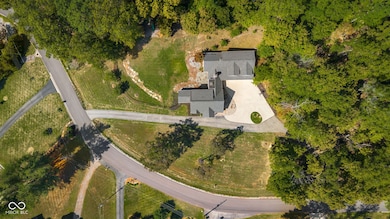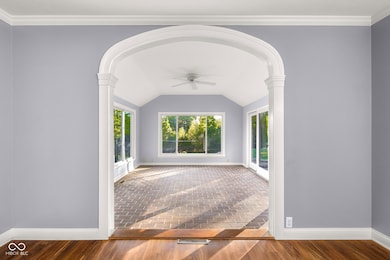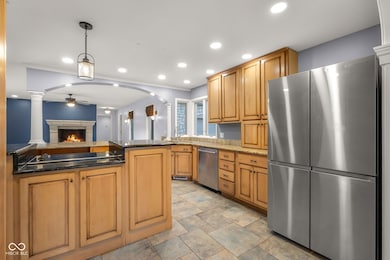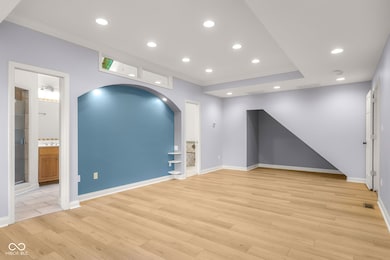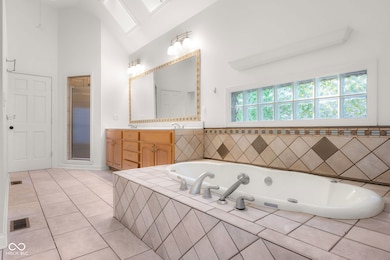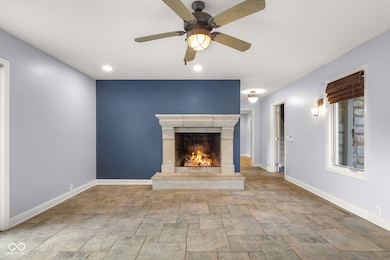4872 S Poplar Dr Columbus, IN 47201
Estimated payment $4,410/month
Highlights
- Lake View
- Waterfront
- Fireplace in Hearth Room
- Columbus North High School Rated A
- Craftsman Architecture
- Wood Flooring
About This Home
A Lakeside Estate with Endless Possibilities. Tucked into nearly 5 wooded acres across from Grandview Lake, this 5-bed, 5.5-bath retreat offers 5,200+ sq ft of flexible living space designed for both relaxation and entertaining. Enjoy water views from almost every room, a sun-soaked open layout, and a kitchen with a large island and custom cabinetry-perfect for gathering. The main-level primary suite includes walk-in closets, and a private spa bath. Upstairs, a sprawling bonus space with a second kitchen is ready for multigenerational living or hosting in style. Outside, dine under the trees on the expansive patio. The oversized garage (nearly 1,400 sq ft!) is ideal for car lovers or creatives. Live immersed in nature, just minutes from Columbus. Private showings available-come experience this one-of-a-kind retreat.
Home Details
Home Type
- Single Family
Est. Annual Taxes
- $5,586
Year Built
- Built in 1968 | Remodeled
Lot Details
- 4.98 Acre Lot
- Waterfront
Parking
- 4 Car Attached Garage
Home Design
- Craftsman Architecture
- Block Foundation
- Stucco
- Stone
Interior Spaces
- 1.5-Story Property
- Woodwork
- Fireplace in Hearth Room
- Entrance Foyer
- Formal Dining Room
- Lake Views
- Basement
- Crawl Space
Kitchen
- Breakfast Bar
- Double Oven
- Electric Cooktop
- Microwave
- Dishwasher
- Disposal
Flooring
- Wood
- Brick
- Carpet
- Laminate
- Ceramic Tile
- Vinyl Plank
Bedrooms and Bathrooms
- 5 Bedrooms
- Walk-In Closet
- In-Law or Guest Suite
- Dual Vanity Sinks in Primary Bathroom
Laundry
- Dryer
- Washer
Utilities
- Forced Air Heating and Cooling System
- Heat Pump System
- Water Heater
- Water Purifier
Community Details
- No Home Owners Association
- Grand View Ridge Sub Div Subdivision
Listing and Financial Details
- Tax Lot 038411000001700016
- Assessor Parcel Number 038411000001700016
Map
Home Values in the Area
Average Home Value in this Area
Tax History
| Year | Tax Paid | Tax Assessment Tax Assessment Total Assessment is a certain percentage of the fair market value that is determined by local assessors to be the total taxable value of land and additions on the property. | Land | Improvement |
|---|---|---|---|---|
| 2024 | $5,587 | $601,800 | $51,000 | $550,800 |
| 2023 | $5,164 | $565,600 | $51,000 | $514,600 |
| 2022 | $4,891 | $498,800 | $51,000 | $447,800 |
| 2021 | $4,833 | $481,000 | $51,000 | $430,000 |
| 2020 | $4,809 | $355,300 | $51,000 | $304,300 |
| 2019 | $2,817 | $331,900 | $51,000 | $280,900 |
| 2018 | $2,505 | $313,300 | $51,000 | $262,300 |
| 2017 | $2,469 | $305,600 | $44,000 | $261,600 |
| 2016 | $2,294 | $293,900 | $44,000 | $249,900 |
| 2014 | $2,500 | $309,200 | $41,100 | $268,100 |
Property History
| Date | Event | Price | List to Sale | Price per Sq Ft | Prior Sale |
|---|---|---|---|---|---|
| 09/26/2025 09/26/25 | For Sale | $747,000 | +39.9% | $142 / Sq Ft | |
| 03/30/2021 03/30/21 | Sold | $534,000 | -3.8% | $109 / Sq Ft | View Prior Sale |
| 02/04/2021 02/04/21 | Pending | -- | -- | -- | |
| 02/01/2021 02/01/21 | For Sale | $555,000 | -- | $113 / Sq Ft |
Purchase History
| Date | Type | Sale Price | Title Company |
|---|---|---|---|
| Warranty Deed | -- | None Available | |
| Warranty Deed | -- | -- |
Source: MIBOR Broker Listing Cooperative®
MLS Number: 22053424
APN: 03-84-11-000-001.700-016
- 5181 S Poplar Dr
- 11291 W Grandview Dr
- 11271 W Grandview Dr
- 13299 W Wildflower Dr
- 3335 S Whitehorse Rd
- 0 S Sprague Rd Unit MBR22071965
- 13300 W 525 S
- 1726 Harrison Ridge Rd
- 7839 Bellsville Pike
- 8660 W 300 S
- 9635 W 450 S
- 8140 Grandview Rd
- 8087 W 300 S
- #2 Bellsville Pike
- 9806 Raintree Dr N
- 12419 W 50 S
- 9398 W Mirror Rd
- 9454 Raintree Dr S
- 400 West
- 0 S State Road 135 Unit 11601016
- 7042 Pinnacle Dr
- 5670 Honey Locust Dr
- 5123 Oak Ridge Place
- 4745 Pine Ridge Dr
- 3770 Blue Ct
- 3440 Riverstone Way
- 2000 Charwood Dr
- 200 E Jackson St
- 725 2nd St
- 818 7th St Unit A
- 725 Sycamore St
- 850 7th St
- 1560 28th St
- 782 Clifty Dr
- 1182 Quail Run Dr
- 420 Wint Ln
- 1001 Stonegate Dr
- 275 N Marr Rd
- 3393 N Country Brook St
- 133 Salzburg Blvd
