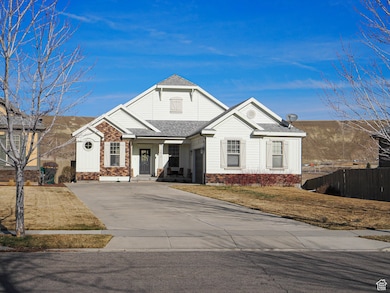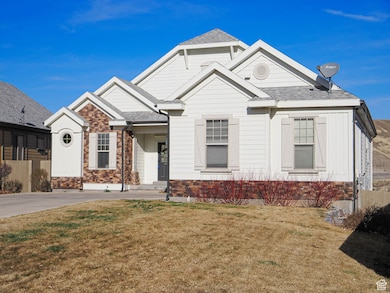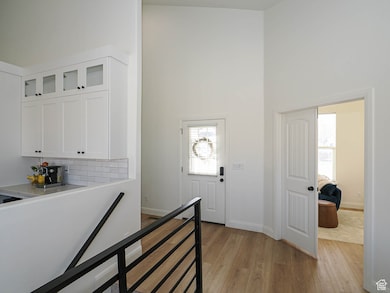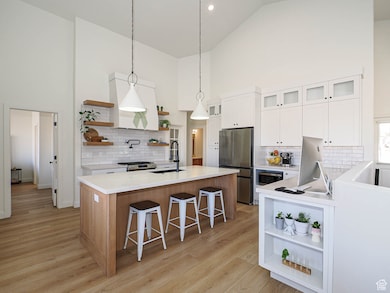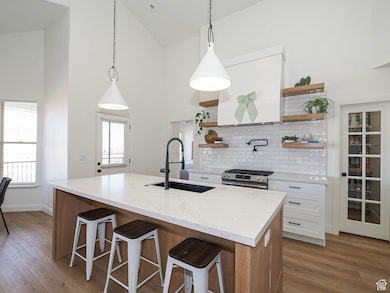
Estimated payment $4,488/month
Highlights
- Mountain View
- Clubhouse
- Vaulted Ceiling
- Skyridge High School Rated A-
- Secluded Lot
- Rambler Architecture
About This Home
A stunning five-bedroom, four-bathroom residence featuring a spacious open-concept design that effortlessly blends elegance and comfort. The expansive living area is highlighted by soaring vaulted ceilings, creating a bright and inviting ambiance. Situated on a generous lot, this home offers ample space for both indoor and outdoor living. A two-car garage provides convenience, while breathtaking views enhance the serene and picturesque setting.
Home Details
Home Type
- Single Family
Est. Annual Taxes
- $2,812
Year Built
- Built in 2007
Lot Details
- 0.25 Acre Lot
- Partially Fenced Property
- Landscaped
- Secluded Lot
- Sprinkler System
HOA Fees
- $95 Monthly HOA Fees
Parking
- 2 Car Attached Garage
Property Views
- Mountain
- Valley
Home Design
- Rambler Architecture
- Stone Siding
- Clapboard
Interior Spaces
- 3,034 Sq Ft Home
- 2-Story Property
- Vaulted Ceiling
- Self Contained Fireplace Unit Or Insert
- Gas Log Fireplace
- Blinds
- French Doors
- Smart Doorbell
- Basement Fills Entire Space Under The House
- Smart Thermostat
- Electric Dryer Hookup
Kitchen
- Microwave
- Disposal
Flooring
- Carpet
- Tile
Bedrooms and Bathrooms
- 5 Bedrooms | 2 Main Level Bedrooms
- Primary Bedroom on Main
- Walk-In Closet
- 4 Full Bathrooms
- Bathtub With Separate Shower Stall
Outdoor Features
- Outdoor Gas Grill
Schools
- Traverse Mountain Elementary School
- Viewpoint Middle School
- Skyridge High School
Utilities
- Forced Air Heating and Cooling System
- Natural Gas Connected
- Satellite Dish
Listing and Financial Details
- Exclusions: Dryer, Refrigerator, Washer
- Assessor Parcel Number 66-067-0136
Community Details
Overview
- Traverse Mountain Association, Phone Number (801) 407-6712
- Ridge Subdivision
Amenities
- Clubhouse
Recreation
- Community Pool
Map
Home Values in the Area
Average Home Value in this Area
Tax History
| Year | Tax Paid | Tax Assessment Tax Assessment Total Assessment is a certain percentage of the fair market value that is determined by local assessors to be the total taxable value of land and additions on the property. | Land | Improvement |
|---|---|---|---|---|
| 2024 | $2,812 | $329,065 | $0 | $0 |
| 2023 | $2,607 | $331,265 | $0 | $0 |
| 2022 | $2,716 | $334,510 | $0 | $0 |
| 2021 | $2,442 | $454,700 | $134,900 | $319,800 |
| 2020 | $2,302 | $423,800 | $124,900 | $298,900 |
| 2019 | $2,011 | $384,800 | $124,900 | $259,900 |
| 2018 | $1,966 | $355,600 | $117,400 | $238,200 |
| 2017 | $1,882 | $181,005 | $0 | $0 |
| 2016 | $1,978 | $176,550 | $0 | $0 |
| 2015 | $1,982 | $167,915 | $0 | $0 |
| 2014 | $1,863 | $156,860 | $0 | $0 |
Property History
| Date | Event | Price | Change | Sq Ft Price |
|---|---|---|---|---|
| 05/05/2025 05/05/25 | Pending | -- | -- | -- |
| 04/17/2025 04/17/25 | Price Changed | $750,000 | -3.8% | $247 / Sq Ft |
| 04/08/2025 04/08/25 | Price Changed | $779,999 | -2.5% | $257 / Sq Ft |
| 03/13/2025 03/13/25 | For Sale | $799,999 | -- | $264 / Sq Ft |
Deed History
| Date | Type | Sale Price | Title Company |
|---|---|---|---|
| Warranty Deed | -- | Backman Title Services | |
| Quit Claim Deed | -- | None Available | |
| Warranty Deed | -- | Empire Land Title Company | |
| Special Warranty Deed | -- | Empire Land Title Company |
Mortgage History
| Date | Status | Loan Amount | Loan Type |
|---|---|---|---|
| Open | $50,000 | Credit Line Revolving | |
| Open | $640,000 | New Conventional | |
| Previous Owner | $334,100 | Purchase Money Mortgage | |
| Previous Owner | $232,000 | Construction |
Similar Homes in Lehi, UT
Source: UtahRealEstate.com
MLS Number: 2070177
APN: 66-067-0136
- 4863 N Shady Hollow Ln
- 4770 N Shady Bend Ln
- 5025 N Shady Bend Ln
- 2862 W Silverbrook Ct
- 2664 W Nile Dr
- 2843 Pine Cone Ln
- 2696 W Red Robin Ct
- 2632 W Eagle Nest Ln
- 2797 W Fox Hunters Loop
- 2821 W Chestnut St
- 5023 N Ravencrest Ln
- 4852 N Arctic Fox Cir Unit 2800
- 2813 W Hidden Moose Ln
- 4694 N Pheasant Ridge Trail
- 5414 N Meadow Lark Ln
- 5204 N Eagles View Dr
- 4413 N Chestnut Oak Dr
- 2342 W Northridge Dr
- 2168 W Aspen Wood Loop
- 2082 Wild Rose Ct

