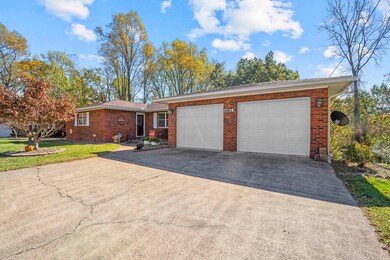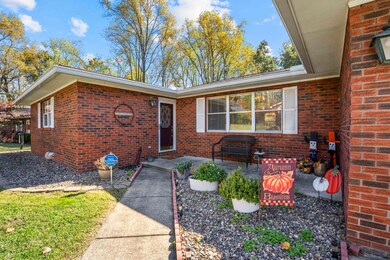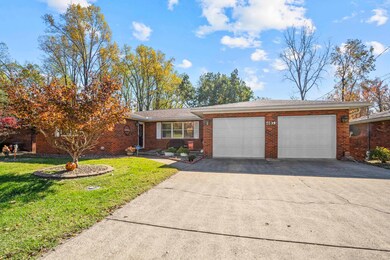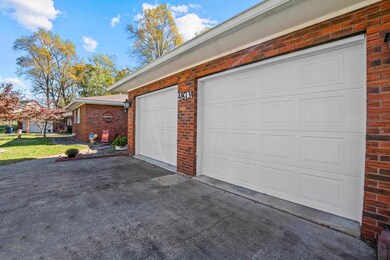
4873 Richardson Rd Ashland, KY 41101
Normal NeighborhoodHighlights
- Deck
- Ranch Style House
- Brick Veneer
- Multiple Fireplaces
- 2 Car Detached Garage
- Central Air
About This Home
As of April 2025Welcome to this charming brick ranch home located at the end of a peaceful cul-de-sac in South Ashland. This retirement-friendly property offers everything you need on one level with no steps. The open floor plan seamlessly connects the living room, dining room, and family room, making it perfect for entertaining. The family room, conveniently located off the kitchen, is ideal for cooking meals while keeping an eye on the kids or enjoying family TV time. Just a few steps from the kitchen, you'll find the laundry area and direct access to the two-car garage. This home features three spacious bedrooms and two full baths, all with ample closet space. The walkout basement boasts another family room complete with a large bar and office area, plus a generous unfinished space perfect for storage with extra fridge and freezer that will convey with home. Step outside to the inviting deck area, perfect for relaxing or grilling with family. Perfect size home for starting out or downsizing! Don’t wait! CONNECT with your REALTOR today!
Last Agent to Sell the Property
RE/MAX Realty Connection, LLC License #271518 Listed on: 10/29/2024

Home Details
Home Type
- Single Family
Est. Annual Taxes
- $653
Year Built
- Built in 1979
Lot Details
- Lot Dimensions are 80x280
- Level Lot
- Cleared Lot
Home Design
- Ranch Style House
- Brick Veneer
- Block Foundation
- Composition Shingle
Interior Spaces
- Multiple Fireplaces
Kitchen
- Electric Range
- Microwave
- Dishwasher
- Disposal
Bedrooms and Bathrooms
- 3 Bedrooms
- 2 Full Bathrooms
Laundry
- Dryer
- Washer
Partially Finished Basement
- Walk-Out Basement
- Basement Fills Entire Space Under The House
Parking
- 2 Car Detached Garage
- Garage Door Opener
Outdoor Features
- Deck
Utilities
- Central Air
- Heat Pump System
- Electric Water Heater
Similar Homes in Ashland, KY
Home Values in the Area
Average Home Value in this Area
Mortgage History
| Date | Status | Loan Amount | Loan Type |
|---|---|---|---|
| Closed | $20,000 | Credit Line Revolving | |
| Closed | $92,318 | New Conventional | |
| Closed | $100,000 | New Conventional | |
| Closed | $50,000 | Credit Line Revolving |
Property History
| Date | Event | Price | Change | Sq Ft Price |
|---|---|---|---|---|
| 04/04/2025 04/04/25 | Sold | $245,000 | -2.0% | $93 / Sq Ft |
| 02/04/2025 02/04/25 | Price Changed | $249,900 | -3.9% | $95 / Sq Ft |
| 11/11/2024 11/11/24 | Price Changed | $260,000 | -5.5% | $99 / Sq Ft |
| 10/29/2024 10/29/24 | For Sale | $275,000 | -- | $104 / Sq Ft |
Tax History Compared to Growth
Tax History
| Year | Tax Paid | Tax Assessment Tax Assessment Total Assessment is a certain percentage of the fair market value that is determined by local assessors to be the total taxable value of land and additions on the property. | Land | Improvement |
|---|---|---|---|---|
| 2024 | $653 | $150,000 | $25,000 | $125,000 |
| 2023 | $661 | $150,000 | $25,000 | $125,000 |
| 2022 | $703 | $150,000 | $25,000 | $125,000 |
| 2021 | $708 | $150,000 | $25,000 | $125,000 |
| 2020 | $730 | $150,000 | $25,000 | $125,000 |
| 2019 | $732 | $150,000 | $0 | $0 |
| 2018 | $751 | $150,000 | $0 | $0 |
| 2017 | $709 | $150,000 | $0 | $0 |
| 2016 | $680 | $150,000 | $25,000 | $125,000 |
| 2015 | $680 | $150,000 | $25,000 | $125,000 |
| 2012 | -- | $150,000 | $25,000 | $125,000 |
Agents Affiliated with this Home
-
Amber Young

Seller's Agent in 2025
Amber Young
RE/MAX
(606) 923-8569
7 in this area
128 Total Sales
-
Kara Bonzo
K
Buyer's Agent in 2025
Kara Bonzo
Janes Realty Group, Inc.
(606) 831-5603
1 in this area
28 Total Sales
Map
Source: Ashland Area Board of REALTORS®
MLS Number: 57890
APN: 039-06-07-023.00
- 4863 Richardson Rd
- 5114 Blackburn Ave
- 4320 Ridgeway Ave
- 1114 James Ct
- 706 Gartrell Ct
- 4856 Powers Rd
- 4834 Sherwood Dr
- 617 43rd St
- 2516 Lynnhaven Ct
- 4712 Canterbury Ct
- 1136 Sharon Ct
- 4343 Ferguson Dr
- 4905 Williams Ave
- 4725 Sherwood Dr
- 5042 Williams Ave
- 3907 Avery St
- 0 Wallace St
- 4945 Robin Hood Dr
- 4642 Sherwood Dr
- 4826 Clay St






