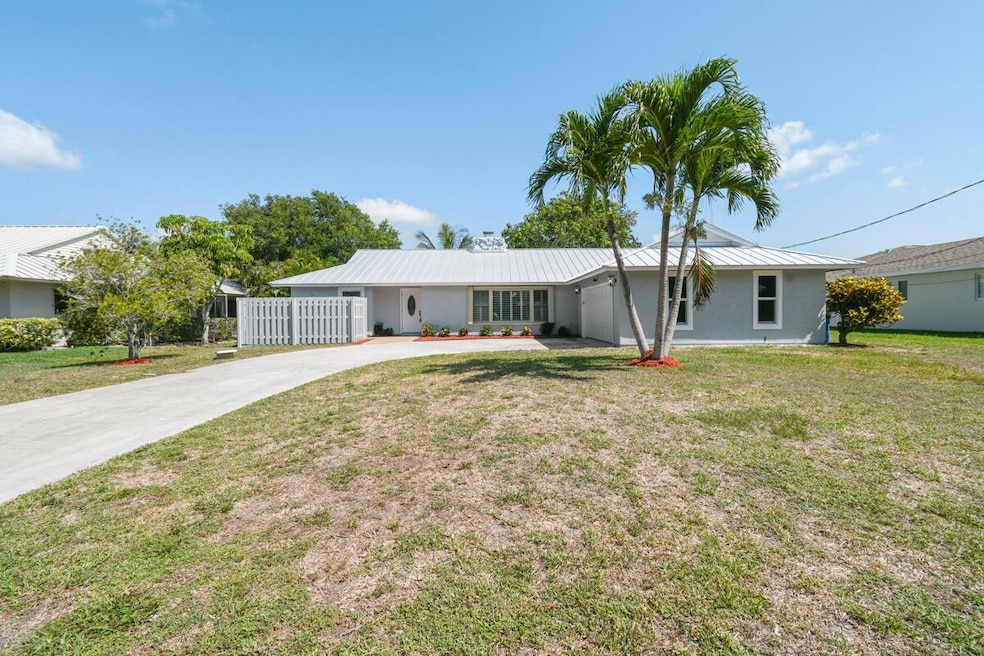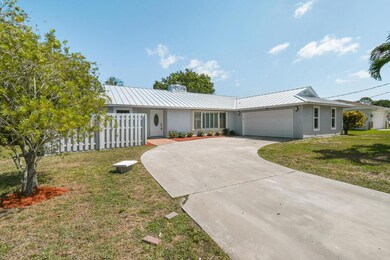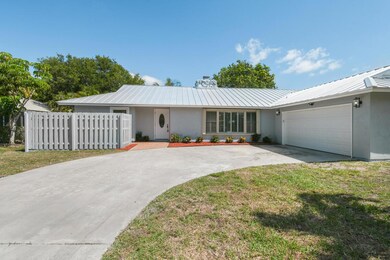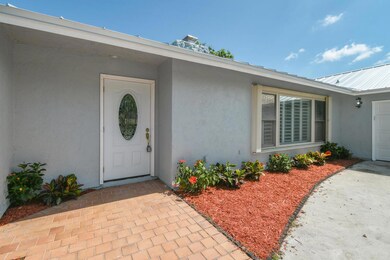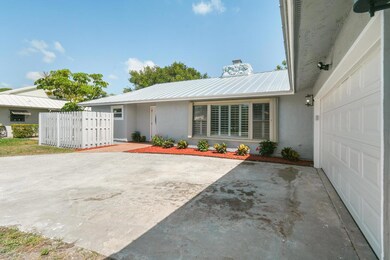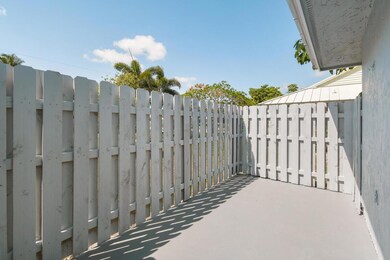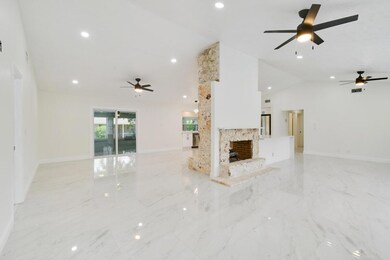
4873 SE Pilot Way Stuart, FL 34997
Highlights
- Great Room
- Plantation Shutters
- Separate Shower in Primary Bathroom
- South Fork High School Rated A-
- Impact Glass
- Walk-In Closet
About This Home
As of July 2025Beautifully renovated 3BR/2BA home in Rocky Point offering over 2,000 sq. ft. of updated living space and a new 2025 metal roof. Features include elegant porcelain tile flooring, vaulted ceilings, and a stunning coral rock double-sided fireplace. The open-concept kitchen boasts quartz countertops, stainless steel appliances, and white shaker cabinets. The primary suite includes a walk-in closet and a modern bath with a frameless glass shower. A spacious screened patio overlooks a peaceful backyard. No HOA. Close to marinas, waterfront dining, and beaches. Don't miss this one--schedule your private tour today!
Last Agent to Sell the Property
Norris Bishop Realty Inc. License #3386675 Listed on: 05/22/2025
Home Details
Home Type
- Single Family
Est. Annual Taxes
- $2,510
Year Built
- Built in 1983
Parking
- 2 Car Garage
- Garage Door Opener
Home Design
- Frame Construction
- Metal Roof
Interior Spaces
- 2,027 Sq Ft Home
- 1-Story Property
- Ceiling Fan
- Plantation Shutters
- Great Room
- Family Room
- Open Floorplan
- Tile Flooring
- Impact Glass
- Laundry Room
Kitchen
- Electric Range
- Microwave
- Dishwasher
Bedrooms and Bathrooms
- 3 Bedrooms
- Split Bedroom Floorplan
- Walk-In Closet
- 2 Full Bathrooms
- Separate Shower in Primary Bathroom
Utilities
- Central Heating and Cooling System
- Electric Water Heater
- Septic Tank
- Cable TV Available
Additional Features
- Patio
- 10,125 Sq Ft Lot
Community Details
- J O Jacksons Allotment Subdivision
Listing and Financial Details
- Assessor Parcel Number 493841006008002701
Ownership History
Purchase Details
Home Financials for this Owner
Home Financials are based on the most recent Mortgage that was taken out on this home.Purchase Details
Purchase Details
Purchase Details
Similar Homes in Stuart, FL
Home Values in the Area
Average Home Value in this Area
Purchase History
| Date | Type | Sale Price | Title Company |
|---|---|---|---|
| Warranty Deed | $386,300 | Olympia Title & Escrow Corp | |
| Warranty Deed | $10,000 | -- | |
| Deed | $100,000 | -- | |
| Deed | $18,000 | -- |
Property History
| Date | Event | Price | Change | Sq Ft Price |
|---|---|---|---|---|
| 07/15/2025 07/15/25 | Sold | $540,000 | -3.6% | $266 / Sq Ft |
| 06/17/2025 06/17/25 | Pending | -- | -- | -- |
| 05/29/2025 05/29/25 | Price Changed | $559,900 | -6.7% | $276 / Sq Ft |
| 05/22/2025 05/22/25 | For Sale | $599,900 | +55.3% | $296 / Sq Ft |
| 02/10/2025 02/10/25 | Sold | $386,250 | -2.2% | $191 / Sq Ft |
| 01/27/2025 01/27/25 | Pending | -- | -- | -- |
| 01/23/2025 01/23/25 | For Sale | $395,000 | -- | $195 / Sq Ft |
Tax History Compared to Growth
Tax History
| Year | Tax Paid | Tax Assessment Tax Assessment Total Assessment is a certain percentage of the fair market value that is determined by local assessors to be the total taxable value of land and additions on the property. | Land | Improvement |
|---|---|---|---|---|
| 2025 | $2,510 | $171,954 | -- | -- |
| 2024 | $2,442 | $167,108 | -- | -- |
| 2023 | $2,442 | $162,241 | $0 | $0 |
| 2022 | $2,344 | $157,516 | $0 | $0 |
| 2021 | $2,329 | $152,929 | $0 | $0 |
| 2020 | $2,235 | $150,818 | $0 | $0 |
| 2019 | $2,195 | $147,427 | $0 | $0 |
| 2018 | $2,138 | $144,679 | $0 | $0 |
| 2017 | $1,706 | $141,703 | $0 | $0 |
| 2016 | $1,985 | $138,788 | $0 | $0 |
| 2015 | $1,883 | $137,824 | $0 | $0 |
| 2014 | $1,883 | $136,730 | $0 | $0 |
Agents Affiliated with this Home
-
Norris Bishop

Seller's Agent in 2025
Norris Bishop
Norris Bishop Realty Inc.
(229) 589-1044
1 in this area
352 Total Sales
-
Sarah Stetson
S
Seller's Agent in 2025
Sarah Stetson
RE/MAX
(772) 288-1111
13 in this area
35 Total Sales
-
Anny Graell

Seller Co-Listing Agent in 2025
Anny Graell
Norris Bishop Realty Inc.
(786) 369-6903
30 Total Sales
-
Andrew Sesta

Buyer's Agent in 2025
Andrew Sesta
The Keyes Company - Stuart
(772) 285-8702
9 in this area
180 Total Sales
Map
Source: BeachesMLS
MLS Number: R11093026
APN: 49-38-41-006-008-00270-1
- 4732 SE Starling Way
- 4552 SE Chelsea Cir
- 4488 SE Chelsea Cir
- 000 SE Anchorage Dr
- 4706 SE Manatee Terrace
- 4805 SE Manatee Terrace
- 4975 SE Manatee Cove Rd
- 4695 SE Manatee Way
- 4701 SE Manatee Way
- 4662 SE Manatee Way
- 4680 SE Manatee Way
- 4692 SE Manatee Way
- 4885 SE Capstan Ave Unit E28
- 4890 SE Pine Ridge Way
- 5264 SE Horseshoe Point Rd
- 5273 SE Tall Pines Way
- 4761 SE Binnacle Way Unit 108
- 5105 SE Matousek St
- 5020 SE Inlet Isle Way
- 5070 SE Hanson Cir
