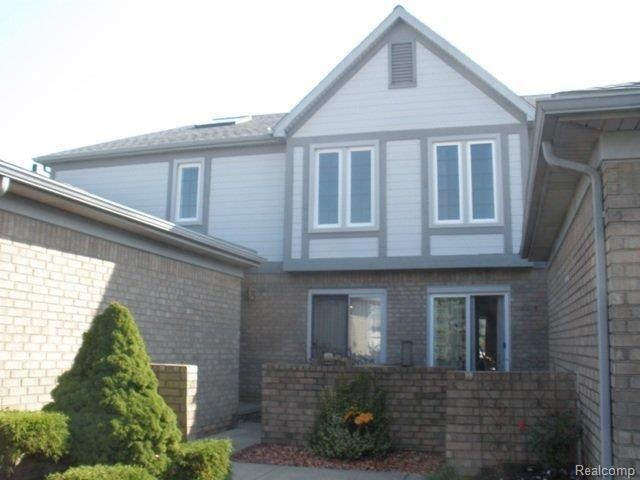
$290,000
- 2 Beds
- 3 Baths
- 2,415 Sq Ft
- 48440 Milonas Dr
- Unit 226
- Shelby Township, MI
Lovely ranch condo with 2 spacious bedrooms and 3 well-appointed bathrooms, this residence is ideal for anyone looking to enjoy single-level living with ample space. Step inside, you're greeted by a bright and inviting great room featuring a cozy fireplace, perfect for relaxing evenings or entertaining guests. The main floor boasts updated carpet, adding a fresh touch throughout the living areas.
Karina Ball Century 21 Professionals
