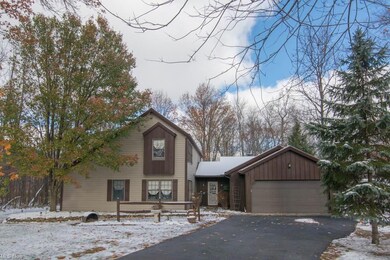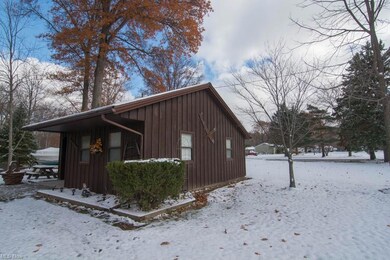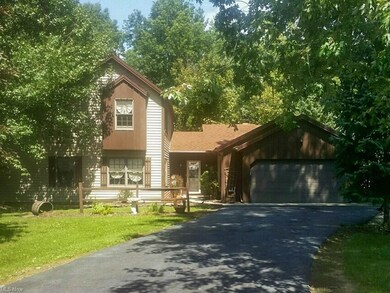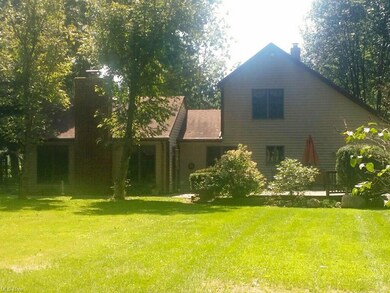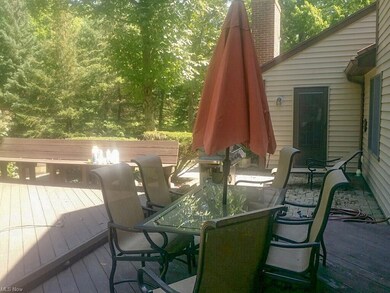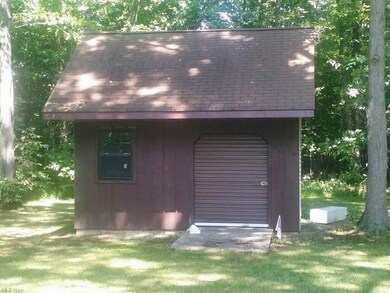
48730 Russia Rd Amherst, OH 44001
Estimated Value: $370,000 - $449,000
Highlights
- View of Trees or Woods
- Wooded Lot
- 3 Car Garage
- Deck
- 1 Fireplace
- Patio
About This Home
As of July 20171 Year Home Warranty included with Purchase! Welcome Home to this Comfortable Wholesome Country Atmosphere Move in Ready! Neutrally Decorated! 3 beds 2 baths 2,363 soft Family, Dining ,Eat in Kitchen with Island.
Outbuildings and Park like setting with privacy are what make this property an excellent investment! Newer Kitchen remodeled. All new tile with custom backsplashes throughout. Newer carpet in The Family room that has a cozy fireplace. Seller loves the
Out buildings and park like atmosphere.
The Seller has made improvements that include: 12 "12 Ceramic flooring through the main floor, the downstairs bathroom and Kitchen has been freshly painted and drywall walls skim coated with drywall compound then repainted and finished due to removal of wallpaper. Everything is now freshly painted. Custom Backsplashes compliment the Very Large Kitchen and Island area. Newer counter tops and sink in the Kitchen also! Seller just added heat pump for the family room with the fireplace has separate heating and cooling.
( Seller invested $3000 for this heating system)
Lot: 1 acre
Single Family
Built in 1997
Cathedral ceilings
Cable Ready
Ceiling Fans
Deck, wired for a Hot Tub,
Fireplace
Parklike view
Welcome Home!
Last Agent to Sell the Property
Liberty Realty Sells For 1% and More License #2006001908 Listed on: 11/17/2016
Last Buyer's Agent
Julie Thompson
Deleted Agent License #2013002426
Home Details
Home Type
- Single Family
Est. Annual Taxes
- $3,067
Year Built
- Built in 1992
Lot Details
- 1 Acre Lot
- Lot Dimensions are 100x436
- South Facing Home
- Wooded Lot
Home Design
- Asphalt Roof
- Cedar
- Vinyl Construction Material
Interior Spaces
- 2,363 Sq Ft Home
- 1.5-Story Property
- 1 Fireplace
- Views of Woods
Kitchen
- Range
- Dishwasher
Bedrooms and Bathrooms
- 3 Bedrooms
Home Security
- Carbon Monoxide Detectors
- Fire and Smoke Detector
Parking
- 3 Car Garage
- Garage Door Opener
Outdoor Features
- Deck
- Patio
Utilities
- Forced Air Heating and Cooling System
- Heat Pump System
- Heating System Uses Propane
- Septic Tank
Listing and Financial Details
- Assessor Parcel Number 08-00-089-000-004
Ownership History
Purchase Details
Home Financials for this Owner
Home Financials are based on the most recent Mortgage that was taken out on this home.Purchase Details
Home Financials for this Owner
Home Financials are based on the most recent Mortgage that was taken out on this home.Purchase Details
Home Financials for this Owner
Home Financials are based on the most recent Mortgage that was taken out on this home.Similar Homes in Amherst, OH
Home Values in the Area
Average Home Value in this Area
Purchase History
| Date | Buyer | Sale Price | Title Company |
|---|---|---|---|
| Bartal Joseph R | $215,000 | -- | |
| Mccann Thomas L | $205,000 | Newman Title | |
| Campbell David B | $152,000 | Midland Title |
Mortgage History
| Date | Status | Borrower | Loan Amount |
|---|---|---|---|
| Previous Owner | Mccann Thomas L | $156,300 | |
| Previous Owner | Mccann Thomas L | $158,232 | |
| Previous Owner | Mccann Thomas L | $164,000 | |
| Previous Owner | Campbell David B | $75,000 | |
| Previous Owner | Campbell David B | $90,000 |
Property History
| Date | Event | Price | Change | Sq Ft Price |
|---|---|---|---|---|
| 07/27/2017 07/27/17 | Sold | $215,000 | -8.4% | $91 / Sq Ft |
| 06/07/2017 06/07/17 | Pending | -- | -- | -- |
| 11/17/2016 11/17/16 | For Sale | $234,777 | -- | $99 / Sq Ft |
Tax History Compared to Growth
Tax History
| Year | Tax Paid | Tax Assessment Tax Assessment Total Assessment is a certain percentage of the fair market value that is determined by local assessors to be the total taxable value of land and additions on the property. | Land | Improvement |
|---|---|---|---|---|
| 2024 | $3,684 | $94,633 | $14,914 | $79,720 |
| 2023 | $3,658 | $84,427 | $15,183 | $69,244 |
| 2022 | $3,551 | $84,427 | $15,183 | $69,244 |
| 2021 | $3,549 | $84,427 | $15,183 | $69,244 |
| 2020 | $3,158 | $72,910 | $13,110 | $59,800 |
| 2019 | $3,135 | $72,910 | $13,110 | $59,800 |
| 2018 | $3,126 | $72,910 | $13,110 | $59,800 |
| 2017 | $3,039 | $62,630 | $14,040 | $48,590 |
| 2016 | $3,064 | $62,630 | $14,040 | $48,590 |
| 2015 | $3,067 | $62,630 | $14,040 | $48,590 |
| 2014 | $2,957 | $59,250 | $13,280 | $45,970 |
| 2013 | $2,886 | $59,250 | $13,280 | $45,970 |
Agents Affiliated with this Home
-
Bianca Bicaci

Seller's Agent in 2017
Bianca Bicaci
Liberty Realty Sells For 1% and More
(440) 749-5478
86 Total Sales
-
Michael Tabor
M
Seller Co-Listing Agent in 2017
Michael Tabor
Liberty Realty Sells For 1% and More
(440) 773-9134
28 Total Sales
-
J
Buyer's Agent in 2017
Julie Thompson
Deleted Agent
Map
Source: MLS Now
MLS Number: 3861134
APN: 08-00-089-000-004
- 11135 Baumhart Rd
- 9869 Gifford Rd
- 9839 Gifford Rd
- 160 Eagle Cir
- 9903 Vermilion Rd
- 671 S Lake St
- 5802 Russia Rd
- 5906 Russia Rd
- 11794 Vermilion Rd
- 307 E Main St
- 49993 Greystone Dr
- 51883 Telegraph Rd
- 11255 Ohio 58
- 301 Tower Ln
- 12709 Pyle South Amherst Rd
- 13350 Baumhart Rd
- 8030 Pyle South Amherst Rd
- 11595 Gore Orphanage Rd
- 1012 Coopers Run
- 315 Eastern Ave
- 48730 Russia Rd
- 48712 Russia Rd
- 48682 Russia Rd
- 48656 Russia Rd
- 48719 Russia Rd
- 48634 Russia Rd
- 48671 Russia Rd
- 48842 Russia Rd
- 48592 Russia Rd
- 48546 Russia Rd
- 48601 Russia Rd
- 48490 Russia Rd
- 48880 Russia Rd
- 10415 Baumhart Rd
- 48460 Russia Rd
- 48531 Russia Rd
- 48495 Russia Rd
- 10468 Baumhart Rd
- 10440 Baumhart Rd
- 48441 Russia Rd

