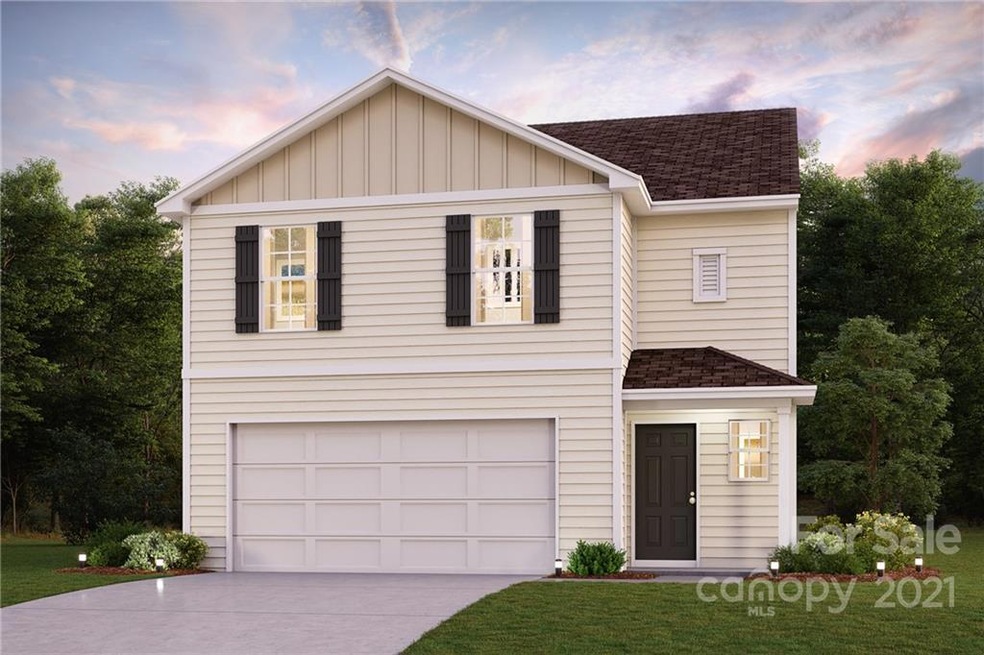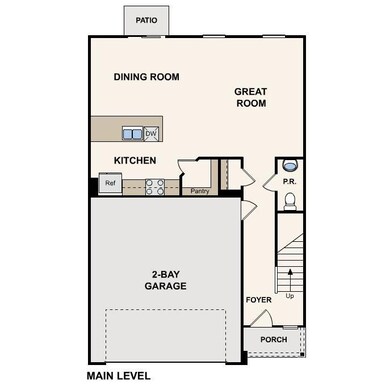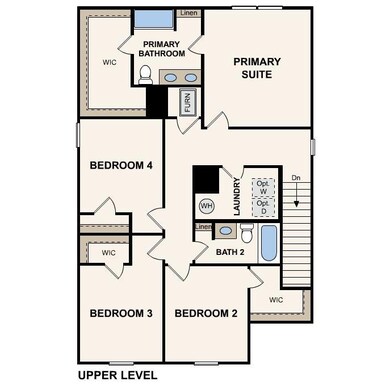4874 Stone Dr Unit 125 Conover, NC 28613
Estimated payment $1,598/month
Highlights
- Under Construction
- Traditional Architecture
- Walk-In Pantry
- Open Floorplan
- Recreation Facilities
- 2 Car Attached Garage
About This Home
Don’t miss this opportunity to own a BEAUTIFUL NEW 2-story home in the Mill Stone community! The elegant Berkshire plan offers flex room on the main floor. The kitchen features gorgeous cabinets, breakfast bar, quartz countertops, and LG stainless-steel appliances (includes, range, microwave, and dishwasher). All bedrooms including the laundry room are on the 2nd floor. The primary suite has a private bathroom with dual vanity sinks and a walk-in closet. This desirable plan also comes complete with a 2-car garage and front porch.
Listing Agent
Matthew Osborne
WJHBNCLLC Brokerage Email: matt.osbornenc@centurycommunities.com License #147218 Listed on: 01/20/2022
Home Details
Home Type
- Single Family
Year Built
- Built in 2022 | Under Construction
Lot Details
- 0.5 Acre Lot
- Level Lot
- Property is zoned R-20
HOA Fees
- $100 Monthly HOA Fees
Parking
- 2 Car Attached Garage
Home Design
- Traditional Architecture
- Slab Foundation
- Composition Roof
- Vinyl Siding
Interior Spaces
- 2-Story Property
- Open Floorplan
- Insulated Windows
- Insulated Doors
- Pull Down Stairs to Attic
- Carbon Monoxide Detectors
- Laundry on upper level
Kitchen
- Breakfast Bar
- Walk-In Pantry
- Electric Range
- Range Hood
- Microwave
- Dishwasher
Flooring
- Carpet
- Vinyl
Bedrooms and Bathrooms
- 4 Bedrooms
- Walk-In Closet
Utilities
- Forced Air Heating and Cooling System
- Electric Water Heater
- Septic Tank
Listing and Financial Details
- Assessor Parcel Number 374417224386
Community Details
Overview
- Built by CENTURY COMPLETE
- Mill Stone Subdivision, Berkshire Floorplan
- Mandatory home owners association
Recreation
- Recreation Facilities
Map
Home Values in the Area
Average Home Value in this Area
Tax History
| Year | Tax Paid | Tax Assessment Tax Assessment Total Assessment is a certain percentage of the fair market value that is determined by local assessors to be the total taxable value of land and additions on the property. | Land | Improvement |
|---|---|---|---|---|
| 2025 | $1,349 | $258,100 | $22,500 | $235,600 |
| 2024 | $1,349 | $258,100 | $22,500 | $235,600 |
| 2023 | $1,297 | $7,900 | $0 | $0 |
| 2022 | $55 | $7,900 | $7,900 | $0 |
| 2021 | $55 | $7,900 | $7,900 | $0 |
| 2020 | $55 | $7,900 | $7,900 | $0 |
| 2019 | $55 | $7,900 | $0 | $0 |
| 2018 | $55 | $7,900 | $7,900 | $0 |
| 2017 | $55 | $0 | $0 | $0 |
| 2016 | $55 | $0 | $0 | $0 |
| 2015 | $77 | $7,900 | $7,900 | $0 |
| 2014 | $77 | $12,900 | $12,900 | $0 |
Property History
| Date | Event | Price | List to Sale | Price per Sq Ft |
|---|---|---|---|---|
| 01/20/2022 01/20/22 | Pending | -- | -- | -- |
| 01/20/2022 01/20/22 | For Sale | $269,990 | -- | $137 / Sq Ft |
Purchase History
| Date | Type | Sale Price | Title Company |
|---|---|---|---|
| Special Warranty Deed | $270,000 | -- | |
| Warranty Deed | $326 | None Listed On Document |
Mortgage History
| Date | Status | Loan Amount | Loan Type |
|---|---|---|---|
| Open | $188,993 | New Conventional |
Source: Canopy MLS (Canopy Realtor® Association)
MLS Number: 3821994
APN: 3744172243860000
- 1158 Sunset Ct
- 1371 Millrace Dr
- 4932 Sandstone Dr
- 4645 Rifle Range Rd
- 1098 Remington Dr
- 1113 Pecan St
- 1246 Houston Mill Rd
- 5429 Buddy St Unit LOT 3
- 1581 Floyd Baker Rd
- 4484 Springs Rd
- 28.8 Acres +/- Carver House Rd
- 2034 Redberry Ln
- 4120 Village Blvd NW
- 4111 Library Ln Unit 48
- 1805 Edgewater Dr NW
- 5217 Canterbury Dr
- 3671 Charles St NW
- 3647 Charles St NW
- 3650 Charles St NW
- 4138 Village Blvd NW Unit 97
Ask me questions while you tour the home.



