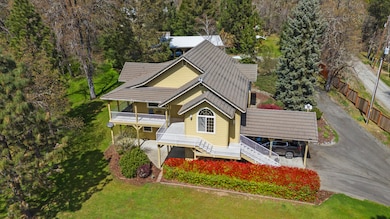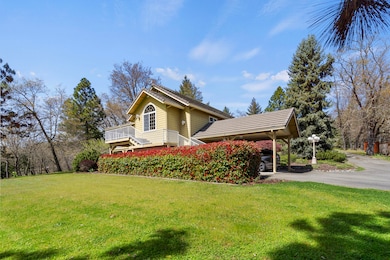
4874 Upper River Rd Grants Pass, OR 97526
Highlights
- Greenhouse
- Gated Parking
- Mountain View
- RV Garage
- Open Floorplan
- Deck
About This Home
As of April 2025Incredible! VIEWS VIEWS VIEWS! From the moment you drive up the gated, private driveway, you know this home is something special. Custom-built by Brad Benton, it features vaulted ceilings, craftsman oak flooring, and abundant natural light. Brand new stainless-steel oven, stove, microwave, and dishwasher! Thoughtfully designed with a central vacuum system, wraparound deck, and built-in white cabinetry with pull-out shelving. Easy back entry for grocery hauls, leading to laundry and washroom. The primary suite offers wool carpets, a bay window, vaulted ceilings, a private bath, and a walk-in closet. Two additional bedrooms upstairs with wool and oak flooring. The lower level is perfect for guest quarters, a home office, or a game room. Mudroom with basement access for storage and a private entrance. Tons of storage throughout, plus two outbuildings, a greenhouse, and an oversized garage for 4+ vehicles, RVs, and boats. All-organic yard maintenance. A truly special home—don't miss it!
Last Agent to Sell the Property
John L. Scott Medford Brokerage Phone: 541-414-3296 License #201229764 & 201229891 Listed on: 03/06/2025

Home Details
Home Type
- Single Family
Est. Annual Taxes
- $3,629
Year Built
- Built in 1999
Lot Details
- 3.37 Acre Lot
- Landscaped
- Native Plants
- Front and Back Yard Sprinklers
- Sprinklers on Timer
- Property is zoned RR - 2.5, RR - 2.5
Parking
- 4 Car Detached Garage
- Attached Carport
- Workshop in Garage
- Driveway
- Gated Parking
- RV Garage
Property Views
- Mountain
- Valley
Home Design
- Contemporary Architecture
- Traditional Architecture
- Frame Construction
- Tile Roof
- Concrete Perimeter Foundation
Interior Spaces
- 2,764 Sq Ft Home
- 2-Story Property
- Open Floorplan
- Built-In Features
- Vaulted Ceiling
- Ceiling Fan
- Family Room
- Living Room
- Dining Room
- Home Office
- Bonus Room
Kitchen
- Breakfast Area or Nook
- Oven
- Range
- Microwave
- Dishwasher
- Kitchen Island
- Tile Countertops
Flooring
- Wood
- Carpet
- Tile
Bedrooms and Bathrooms
- 3 Bedrooms
- Walk-In Closet
Outdoor Features
- Deck
- Patio
- Greenhouse
- Separate Outdoor Workshop
- Shed
- Storage Shed
Schools
- Ft Vannoy Elementary School
- Fleming Middle School
- North Valley High School
Utilities
- Forced Air Heating and Cooling System
- Heat Pump System
- Well
- Septic Tank
Community Details
- No Home Owners Association
Listing and Financial Details
- Assessor Parcel Number R318540
Ownership History
Purchase Details
Home Financials for this Owner
Home Financials are based on the most recent Mortgage that was taken out on this home.Similar Homes in Grants Pass, OR
Home Values in the Area
Average Home Value in this Area
Purchase History
| Date | Type | Sale Price | Title Company |
|---|---|---|---|
| Warranty Deed | $755,000 | First American Title |
Property History
| Date | Event | Price | Change | Sq Ft Price |
|---|---|---|---|---|
| 04/25/2025 04/25/25 | Sold | $755,000 | -5.0% | $273 / Sq Ft |
| 03/20/2025 03/20/25 | Pending | -- | -- | -- |
| 03/06/2025 03/06/25 | For Sale | $795,000 | -- | $288 / Sq Ft |
Tax History Compared to Growth
Tax History
| Year | Tax Paid | Tax Assessment Tax Assessment Total Assessment is a certain percentage of the fair market value that is determined by local assessors to be the total taxable value of land and additions on the property. | Land | Improvement |
|---|---|---|---|---|
| 2024 | $3,629 | $491,190 | -- | -- |
| 2023 | $2,962 | $476,890 | $0 | $0 |
| 2022 | $2,991 | $463,000 | -- | -- |
| 2021 | $2,803 | $449,520 | $0 | $0 |
| 2020 | $2,924 | $436,430 | $0 | $0 |
| 2019 | $2,806 | $423,720 | $0 | $0 |
| 2018 | $2,845 | $411,380 | $0 | $0 |
| 2017 | $2,844 | $399,400 | $0 | $0 |
| 2016 | $2,406 | $387,770 | $0 | $0 |
| 2015 | $2,322 | $376,480 | $0 | $0 |
| 2014 | $2,263 | $365,520 | $0 | $0 |
Agents Affiliated with this Home
-
Alyn McKenna Bartell

Seller's Agent in 2025
Alyn McKenna Bartell
John L. Scott Medford
(541) 414-3296
101 Total Sales
-
Charley Waddington

Buyer's Agent in 2025
Charley Waddington
Keller Williams Realty GP Branch
(541) 659-9072
67 Total Sales
Map
Source: Oregon Datashare
MLS Number: 220196884
APN: R318540
- 4726 Lower River Rd
- 4574 Lower River Rd
- 351 Beechwood Dr
- 303 Sandlewood Dr
- 232 Jasmine Dr
- 202 Chestnut Ln
- 333 Beechwood Dr
- 431 Ashwood Dr
- 328 Beechwood Dr
- 515 Cambridge Dr
- 227 Chestnut Ln
- 5668 Upper River Rd
- 4152 Leonard Rd
- 150 Fawn Dr
- 4500 Leonard Rd
- 243 El Camino Way
- Lot 2 Gerald Place
- 3130 S River Rd
- Lot 5 Gerald Place
- 3597 Leonard Rd





