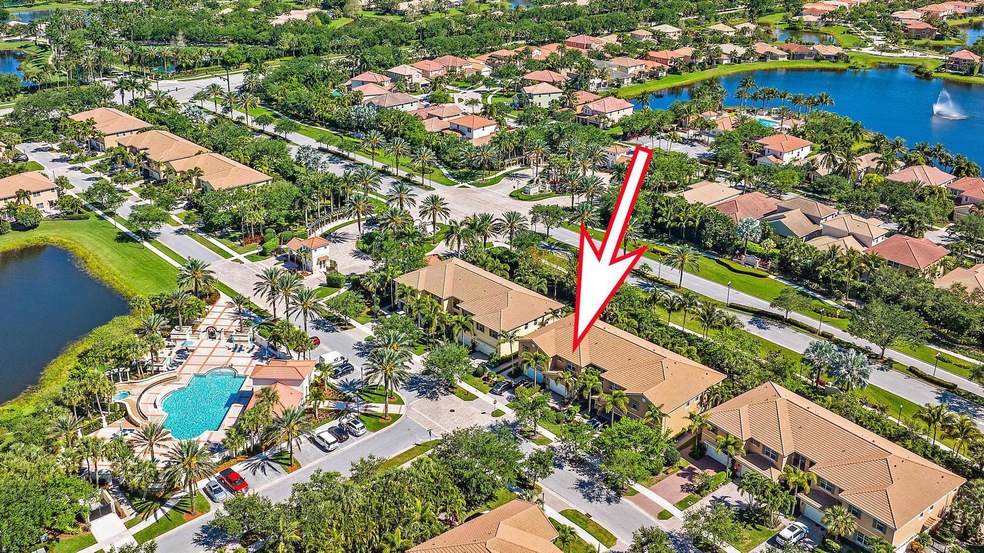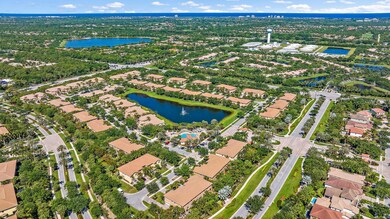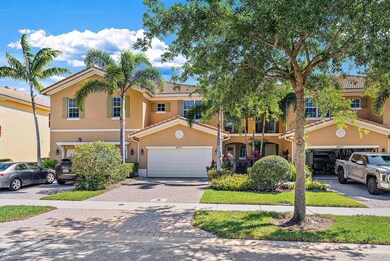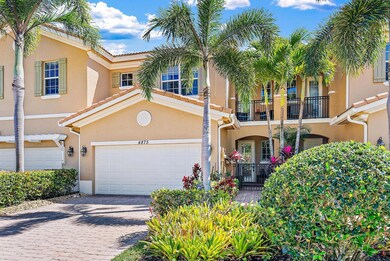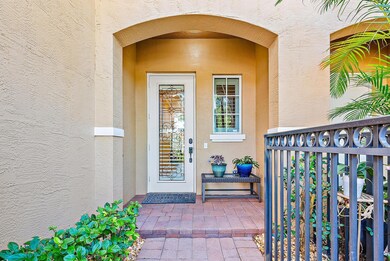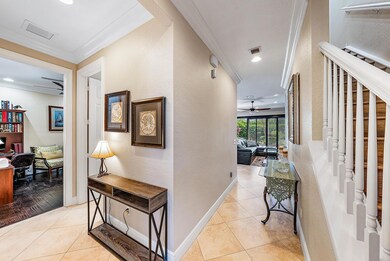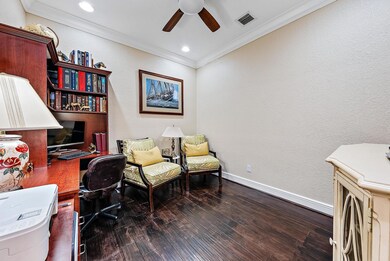
4875 Cadiz Cir Palm Beach Gardens, FL 33418
Palm Beach Gardens North NeighborhoodHighlights
- Gated Community
- Roman Tub
- Great Room
- Timber Trace Elementary School Rated A
- Garden View
- Community Pool
About This Home
As of October 2024Welcome to your tropical oasis! This exquisite 3-bedroom, 3-full bath townhouse is nestled in the heart of Palm Beach Gardens, offering a harmonious blend of comfort, style, and convenience. The versatile den on the first floor can be your home office, guest room, or cozy retreat. Plus, the convenience of a full bath ensures comfort for you and your guests. The large open great room is perfect for entertaining. The heart of this home is the beautifully appointed kitchen. Modern appliances, ample storage, and a breakfast bar make cooking a joy. Upstairs, discover three generously sized bedrooms. Each room offers comfort and a place to recharge. Elegant plantation window treatments adorn most openings, allowing you to control natural light and maintain privacy. This property is a must SEE!
Last Agent to Sell the Property
William Raveis Florida, LLC License #3015937 Listed on: 04/08/2024

Townhouse Details
Home Type
- Townhome
Est. Annual Taxes
- $5,397
Year Built
- Built in 2012
Lot Details
- 3,668 Sq Ft Lot
HOA Fees
- $443 Monthly HOA Fees
Parking
- 2 Car Attached Garage
- Garage Door Opener
- Driveway
Home Design
- Barrel Roof Shape
Interior Spaces
- 2,180 Sq Ft Home
- 2-Story Property
- Built-In Features
- Ceiling Fan
- Tinted Windows
- Plantation Shutters
- Double Hung Metal Windows
- Blinds
- Sliding Windows
- Great Room
- Family Room
- Combination Kitchen and Dining Room
- Den
- Garden Views
- Washer and Dryer
Kitchen
- Breakfast Bar
- Electric Range
- Microwave
- Dishwasher
- Disposal
Flooring
- Ceramic Tile
- Vinyl
Bedrooms and Bathrooms
- 3 Bedrooms
- Split Bedroom Floorplan
- Closet Cabinetry
- Walk-In Closet
- 3 Full Bathrooms
- Dual Sinks
- Roman Tub
- Separate Shower in Primary Bathroom
Home Security
- Home Security System
- Security Gate
Outdoor Features
- Balcony
- Open Patio
Schools
- Timber Trace Elementary School
- Watson B. Duncan Middle School
- William T. Dwyer High School
Utilities
- Central Heating and Cooling System
- Electric Water Heater
- Cable TV Available
Listing and Financial Details
- Assessor Parcel Number 52424136100020620
- Seller Considering Concessions
Community Details
Overview
- Association fees include cable TV, ground maintenance, reserve fund, security, water, internet
- Paloma Subdivision
Amenities
- Community Wi-Fi
Recreation
- Community Pool
- Community Spa
- Park
- Trails
Security
- Phone Entry
- Gated Community
- Impact Glass
- Fire and Smoke Detector
Ownership History
Purchase Details
Home Financials for this Owner
Home Financials are based on the most recent Mortgage that was taken out on this home.Purchase Details
Purchase Details
Home Financials for this Owner
Home Financials are based on the most recent Mortgage that was taken out on this home.Purchase Details
Purchase Details
Similar Homes in Palm Beach Gardens, FL
Home Values in the Area
Average Home Value in this Area
Purchase History
| Date | Type | Sale Price | Title Company |
|---|---|---|---|
| Warranty Deed | $685,000 | South Florida Title Insurers | |
| Deed | -- | Nia D Johnson Pllc | |
| Warranty Deed | $435,000 | Prosperity Land Title Llc | |
| Warranty Deed | $351,381 | K Title Company Llc | |
| Special Warranty Deed | $351,381 | K Title Company Llc |
Mortgage History
| Date | Status | Loan Amount | Loan Type |
|---|---|---|---|
| Open | $548,000 | New Conventional | |
| Previous Owner | $348,000 | New Conventional |
Property History
| Date | Event | Price | Change | Sq Ft Price |
|---|---|---|---|---|
| 10/11/2024 10/11/24 | Sold | $685,000 | -1.3% | $314 / Sq Ft |
| 07/11/2024 07/11/24 | Price Changed | $693,900 | -1.6% | $318 / Sq Ft |
| 05/09/2024 05/09/24 | Price Changed | $704,900 | -1.4% | $323 / Sq Ft |
| 04/08/2024 04/08/24 | For Sale | $714,900 | +64.3% | $328 / Sq Ft |
| 05/24/2018 05/24/18 | Sold | $435,000 | -3.1% | $200 / Sq Ft |
| 04/24/2018 04/24/18 | Pending | -- | -- | -- |
| 02/17/2018 02/17/18 | For Sale | $449,000 | -- | $206 / Sq Ft |
Tax History Compared to Growth
Tax History
| Year | Tax Paid | Tax Assessment Tax Assessment Total Assessment is a certain percentage of the fair market value that is determined by local assessors to be the total taxable value of land and additions on the property. | Land | Improvement |
|---|---|---|---|---|
| 2024 | $2,768 | $334,425 | -- | -- |
| 2023 | $5,397 | $324,684 | $0 | $0 |
| 2022 | $5,371 | $315,227 | $0 | $0 |
| 2021 | $5,403 | $306,046 | $0 | $0 |
| 2020 | $5,360 | $301,821 | $0 | $0 |
| 2019 | $5,288 | $295,035 | $0 | $0 |
| 2018 | $6,976 | $347,066 | $0 | $347,066 |
| 2017 | $7,152 | $349,168 | $0 | $0 |
| 2016 | $7,284 | $347,270 | $0 | $0 |
| 2015 | $6,876 | $317,372 | $0 | $0 |
| 2014 | $6,834 | $299,806 | $0 | $0 |
Agents Affiliated with this Home
-
Kyle Crotty

Seller's Agent in 2024
Kyle Crotty
William Raveis Florida, LLC
(561) 351-6013
2 in this area
41 Total Sales
-
Lisa Bee
L
Buyer's Agent in 2024
Lisa Bee
Southern Key Realty
(772) 323-9812
1 in this area
27 Total Sales
-
K
Seller's Agent in 2018
Kristine Bunney
Modern Living Real Estate LLC
Map
Source: BeachesMLS
MLS Number: R10976222
APN: 52-42-41-36-10-002-0620
- 12479 Aviles Cir
- 5030 Dulce Ct
- 4608 Cadiz Cir
- 4559 Cadiz Cir
- 4718 Cadiz Cir
- 5077 Dulce Ct
- 5087 Dulce Ct
- 302 Aegean Rd
- 118 Euphrates Cir
- 649 Hudson Bay Dr
- 12140 Aviles Cir
- 12838 Woodmill Dr
- 136 Euphrates Cir
- 12844 Woodmill Dr
- 425 Pumpkin Dr
- 1364 Saint Lawrence Dr
- 12149 Aviles Cir
- 5129 Magnolia Bay Cir
- 677 Hudson Bay Dr
- 12528 Woodmill Dr
