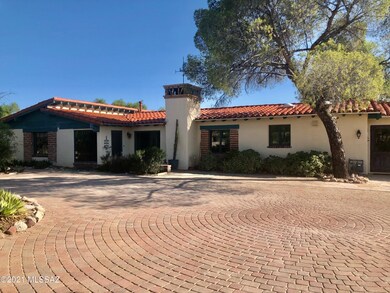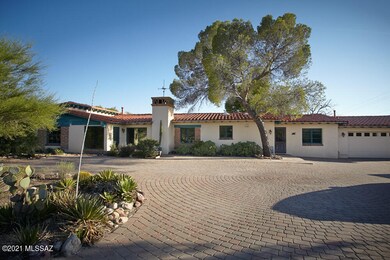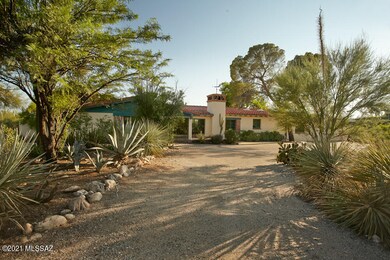
4875 N Campbell Ave Tucson, AZ 85718
Estimated Value: $1,031,000 - $1,200,000
Highlights
- Horse Property
- Horses Allowed in Community
- The property is located in a historic district
- Manzanita School Rated A
- Private Pool
- RV Parking in Community
About This Home
As of September 2021Classic Old Foothills Joesler - Spanish Colonial Revival built in1941 as the original Murphey spec for the new Catalina Foothills Estates development. House sits on 2 acres in the heart of the Campbell corridor. Loaded with authentic warmth & history; beamed ceilings, carved wood doors, concrete floors and tile details throughout. Brand New Mission tile roof and upgraded windows meet historic standards. Updated island kitchen with gas appliances and custom eucalyptus wood cabinets. Stunning mountain views from every North facing window. Delightful backyard features mature desert plantings, great pool and fire pit. Nice brick paved driveway. House set way back from street with engineered berm maintaining privacy & quiet. Original Joesler plans included! See ''documents'' tab for floorplan
Home Details
Home Type
- Single Family
Est. Annual Taxes
- $2,550
Year Built
- Built in 1941
Lot Details
- 1.97 Acre Lot
- Lot Dimensions are 327x321x138x544
- North Facing Home
- Masonry wall
- Wrought Iron Fence
- Block Wall Fence
- Desert Landscape
- Shrub
- Landscaped with Trees
- Back Yard
- Property is zoned Pima County - CR1
Property Views
- City
- Mountain
- Desert
Home Design
- Tile Roof
- Adobe
Interior Spaces
- 2,670 Sq Ft Home
- 1-Story Property
- Built In Speakers
- Beamed Ceilings
- Ceiling height of 9 feet or more
- Ceiling Fan
- Skylights
- Wood Burning Fireplace
- Double Pane Windows
- Insulated Windows
- Living Room with Fireplace
- Dining Area
- Library
- Storage
Kitchen
- Breakfast Bar
- Gas Oven
- Gas Cooktop
- Recirculated Exhaust Fan
- Microwave
- Dishwasher
- Wine Cooler
- Stainless Steel Appliances
- Kitchen Island
- Prep Sink
- Disposal
Flooring
- Concrete
- Terracotta
Bedrooms and Bathrooms
- 4 Bedrooms
- Split Bedroom Floorplan
- Walk-In Closet
- 3 Full Bathrooms
- Pedestal Sink
- Dual Vanity Sinks in Primary Bathroom
- Bathtub with Shower
- Shower Only
- Exhaust Fan In Bathroom
Laundry
- Laundry Room
- Dryer
- Washer
Home Security
- Alarm System
- Security Lights
Parking
- 2 Car Garage
- Garage Door Opener
- Paver Block
Outdoor Features
- Private Pool
- Horse Property
- Patio
- Arizona Room
- Fire Pit
Schools
- Manzanita Elementary School
- Orange Grove Middle School
- Catalina Fthls High School
Utilities
- Zoned Heating and Cooling
- Heating System Uses Natural Gas
- Electric Water Heater
- Septic System
- High Speed Internet
- Cable TV Available
Additional Features
- No Interior Steps
- North or South Exposure
- The property is located in a historic district
Community Details
Overview
- Catalina Foothills Estates Subdivision
- The community has rules related to deed restrictions
- RV Parking in Community
Recreation
- Horses Allowed in Community
Ownership History
Purchase Details
Purchase Details
Home Financials for this Owner
Home Financials are based on the most recent Mortgage that was taken out on this home.Purchase Details
Home Financials for this Owner
Home Financials are based on the most recent Mortgage that was taken out on this home.Similar Homes in the area
Home Values in the Area
Average Home Value in this Area
Purchase History
| Date | Buyer | Sale Price | Title Company |
|---|---|---|---|
| Gall Elsa R | -- | None Listed On Document | |
| Gall Christopher | $950,000 | Catalina Title Agency | |
| Gall Christopher | $950,000 | Catalina Title Agency | |
| Damento Michael A | $139,590 | Fidelity Natl Title Agency | |
| Damento Michael A | $139,590 | Fidelity Natl Title Agency |
Mortgage History
| Date | Status | Borrower | Loan Amount |
|---|---|---|---|
| Previous Owner | Damento Michael A | $111,672 |
Property History
| Date | Event | Price | Change | Sq Ft Price |
|---|---|---|---|---|
| 09/30/2021 09/30/21 | Sold | $950,000 | 0.0% | $356 / Sq Ft |
| 09/07/2021 09/07/21 | For Sale | $950,000 | -- | $356 / Sq Ft |
Tax History Compared to Growth
Tax History
| Year | Tax Paid | Tax Assessment Tax Assessment Total Assessment is a certain percentage of the fair market value that is determined by local assessors to be the total taxable value of land and additions on the property. | Land | Improvement |
|---|---|---|---|---|
| 2024 | $2,369 | $21,549 | -- | -- |
| 2023 | $2,369 | $20,522 | $0 | $0 |
| 2022 | $2,275 | $19,545 | $0 | $0 |
| 2021 | $2,555 | $19,752 | $0 | $0 |
| 2020 | $2,550 | $19,752 | $0 | $0 |
| 2019 | $2,374 | $18,811 | $0 | $0 |
| 2018 | $2,447 | $18,252 | $0 | $0 |
| 2017 | $2,511 | $18,252 | $0 | $0 |
| 2016 | $2,584 | $0 | $0 | $0 |
Agents Affiliated with this Home
-
Heidi Baldwin

Seller's Agent in 2021
Heidi Baldwin
Tierra Antigua Realty
(520) 907-9682
13 in this area
43 Total Sales
Map
Source: MLS of Southern Arizona
MLS Number: 22123193
APN: 108-15-009A
- 1978 E Campbell Terrace
- 4750 N Calle Desecada
- 1900 E Campbell Terrace
- 4688 N Calle Ceniza
- 1621 E Entrada Tercera
- 4525 N Camino Escuela
- 4825 N Calle Lampara
- 4860 N Camino Real
- 4736 N Calle Lampara
- 4535 N Caminito Callado
- 5025 N Entrada Cuarta
- 5220 N Calle Ladero Unit 75
- 4700 N Calle Lampara
- 5155 N Calle Colmado
- 4544 N Camino Real
- 4913 N Via Serenidad
- 5140 N Via Condesa
- 4296 N Rillito Creek Place
- 2018 E River Rd Unit 203
- 2016 E River Rd Unit 101
- 4875 N Campbell Ave
- 4863 N Campbell Ave
- 4840 N Camino Luz
- 4911 N Camino Luz
- 4820 N Camino Luz
- 4816 N Camino Luz
- 4930 N Calle La Vela
- 4935 N Campbell Ave
- 4811 N Campbell Ave
- 00 Withheld
- 4900 N Campbell Ave
- 4800 N Camino Luz
- 4830 N Campbell Ave
- 4949 N Campbell Ave
- 4831 N Camino Luz
- 4812 N Camino Luz
- 4810 N Campbell Ave
- 4980 N Campbell Ave
- 4731 N Campbell Ave
- 4750 N Campbell Ave






