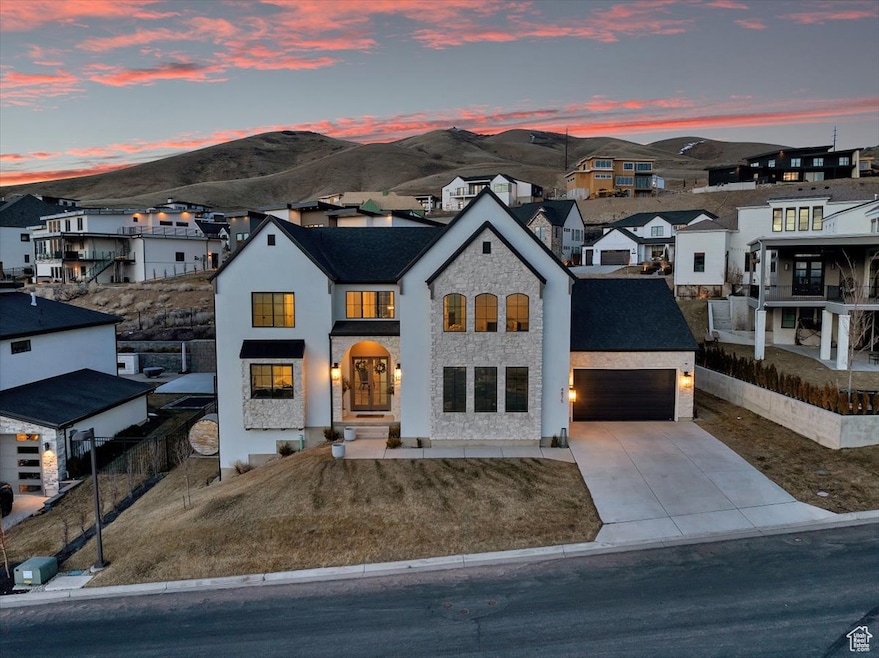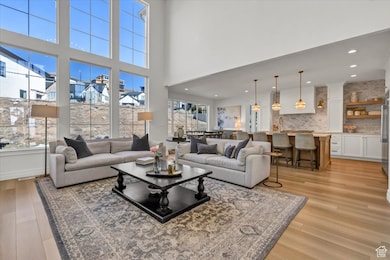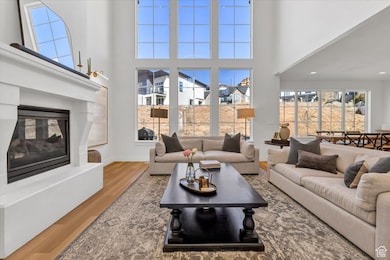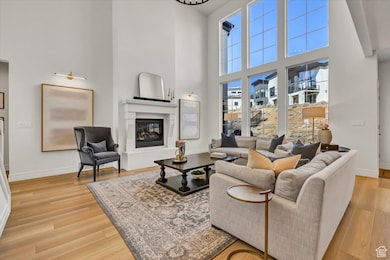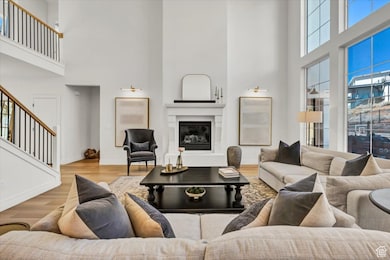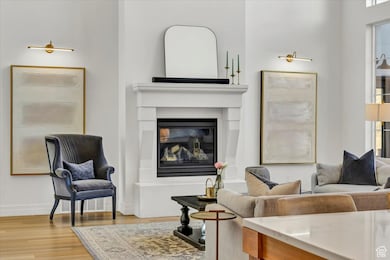
Estimated payment $8,916/month
Highlights
- Home Theater
- Lake View
- Mountainous Lot
- Skyridge High School Rated A-
- Clubhouse
- Vaulted Ceiling
About This Home
Welcome to this stunning modern scandinavian style home in the highly sought-after Vialetto neighborhood of Traverse Mountain-offered well under $2 million! This custom-built home showcases 9-foot ceilings throughout, creating an open and airy feel. The gourmet kitchen is a chef's dream, featuring top-of-the-line stainless steel appliances and an incredible imported Italian range. Designed for both luxury and comfort, the home includes a spacious 3-car garage, a fully finished basement with a gym and theater room, and a private outdoor sauna-perfect for relaxation. Nestled above the valley, this home sits above the smog, offering cleaner air and breathtaking mountain and lake views. Enjoy top-rated schools and the convenience of being just minutes from shopping, dining, and Silicon Slopes. Don't miss this rare opportunity to own a beautifully crafted home in one of Lehi's premier neighborhoods!
Home Details
Home Type
- Single Family
Est. Annual Taxes
- $5,363
Year Built
- Built in 2021
Lot Details
- 10,454 Sq Ft Lot
- Landscaped
- Mountainous Lot
- Property is zoned Single-Family
HOA Fees
- $89 Monthly HOA Fees
Parking
- 3 Car Attached Garage
Property Views
- Lake
- Mountain
- Valley
Home Design
- Stone Siding
- Stucco
Interior Spaces
- 5,358 Sq Ft Home
- 3-Story Property
- Wet Bar
- Vaulted Ceiling
- Ceiling Fan
- 2 Fireplaces
- Double Pane Windows
- Shades
- Entrance Foyer
- Home Theater
- Smart Thermostat
Kitchen
- Gas Oven
- Gas Range
- Free-Standing Range
- Range Hood
- Microwave
- Granite Countertops
- Disposal
Flooring
- Carpet
- Tile
Bedrooms and Bathrooms
- 5 Bedrooms | 1 Primary Bedroom on Main
- Walk-In Closet
- Bathtub With Separate Shower Stall
Laundry
- Dryer
- Washer
Basement
- Walk-Out Basement
- Basement Fills Entire Space Under The House
- Exterior Basement Entry
- Natural lighting in basement
Schools
- Traverse Mountain Elementary School
- Willowcreek Middle School
- Skyridge High School
Utilities
- Forced Air Heating and Cooling System
- Natural Gas Connected
Additional Features
- Sprinkler System
- Open Patio
Listing and Financial Details
- Assessor Parcel Number 53-516-0204
Community Details
Overview
- Association fees include ground maintenance
- Traverse Mtn. Association, Phone Number (801) 407-6712
- Traverse Mountain Subdivision
Amenities
- Community Barbecue Grill
- Picnic Area
- Clubhouse
Recreation
- Community Playground
- Community Pool
- Hiking Trails
- Bike Trail
- Snow Removal
Map
Home Values in the Area
Average Home Value in this Area
Tax History
| Year | Tax Paid | Tax Assessment Tax Assessment Total Assessment is a certain percentage of the fair market value that is determined by local assessors to be the total taxable value of land and additions on the property. | Land | Improvement |
|---|---|---|---|---|
| 2024 | $5,363 | $627,660 | $0 | $0 |
| 2023 | $5,025 | $638,495 | $0 | $0 |
| 2022 | $3,928 | $483,890 | $0 | $0 |
| 2021 | $1,734 | $177,600 | $177,600 | $0 |
| 2020 | $1,624 | $164,400 | $164,400 | $0 |
| 2019 | $1,291 | $135,900 | $135,900 | $0 |
| 2018 | $1,366 | $135,900 | $135,900 | $0 |
| 2017 | $1,496 | $143,900 | $0 | $0 |
| 2016 | $1,534 | $136,900 | $0 | $0 |
Property History
| Date | Event | Price | Change | Sq Ft Price |
|---|---|---|---|---|
| 05/01/2025 05/01/25 | Price Changed | $1,500,000 | -9.1% | $280 / Sq Ft |
| 03/13/2024 03/13/24 | For Sale | $1,650,000 | -- | $308 / Sq Ft |
Purchase History
| Date | Type | Sale Price | Title Company |
|---|---|---|---|
| Warranty Deed | -- | Union Title | |
| Warranty Deed | -- | Backman Title Services Ltd | |
| Warranty Deed | -- | Advanced Title |
Mortgage History
| Date | Status | Loan Amount | Loan Type |
|---|---|---|---|
| Open | $1,111,900 | New Conventional | |
| Previous Owner | $708,500 | New Conventional | |
| Previous Owner | $659,745 | Construction | |
| Previous Owner | $119,000 | New Conventional |
Similar Homes in the area
Source: UtahRealEstate.com
MLS Number: 2070004
APN: 53-516-0204
- 4899 N Vialetto Way Unit 206
- 4854 N Soleggiato Cir
- 4937 N Vialetto Way
- 4945 N Vialetto Way
- 4746 N Verona Ct
- 1214 W Lucca Cir Unit 327
- 1214 W Lucca Cir
- 4967 N Vialetto Way Unit 219
- 1174 W Lucca Cir
- 1192 W Reggio Cir Unit 330
- 1620 W Brevia Ct Unit 25
- 1643 W Brevia Ct Unit 22
- 1298 N Solstice Dr Unit 335
- 4583 N Solstice Dr Unit 301
- 4578 N Solstice Dr Unit 332
- 4537 N Solstice Dr Unit 304
- 4498 N Summer View Dr Unit 228
- 1214 W Spring View Dr Unit 342
- 1433 W Summer View Cir Unit 235
- 4473 N Solstice Dr
