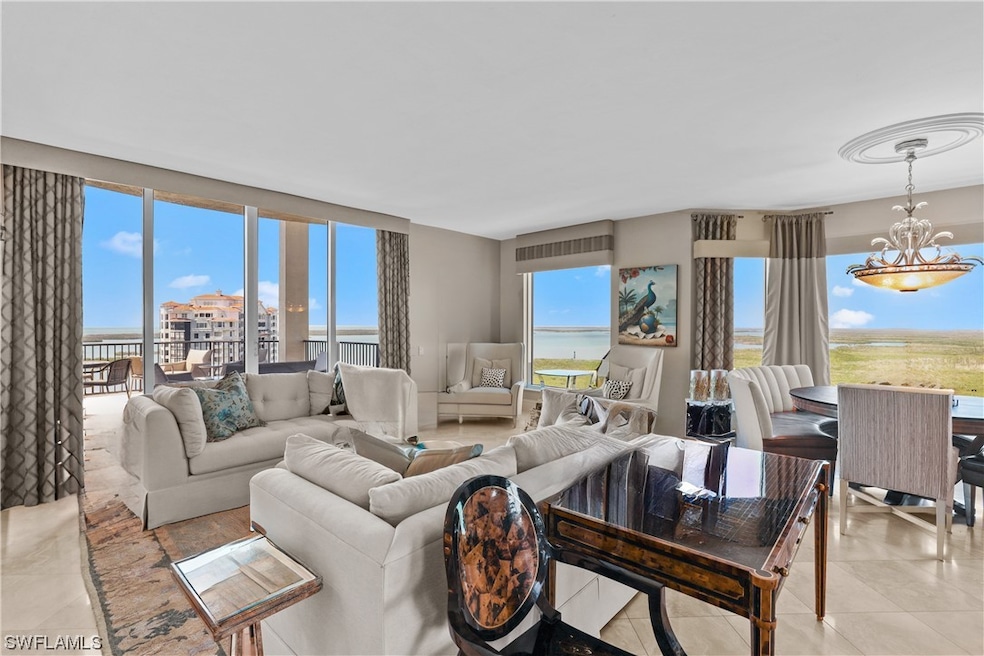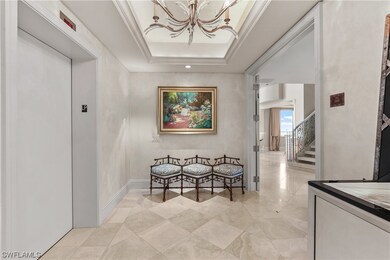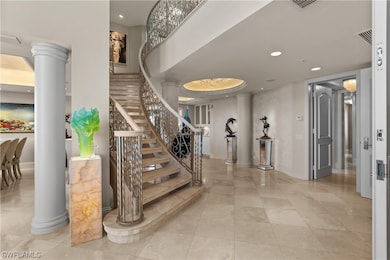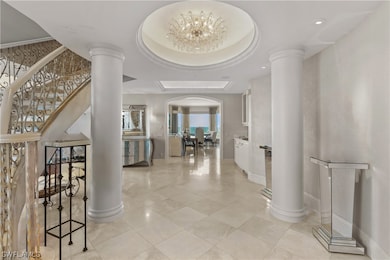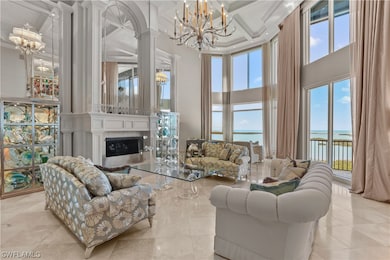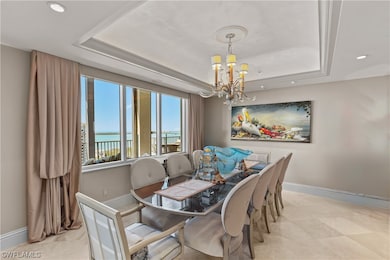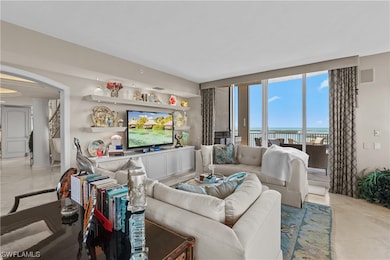
4875 Pelican Colony Blvd Unit 2004 Bonita Springs, FL 34134
Sorrento NeighborhoodEstimated payment $29,310/month
Highlights
- Doorman
- Community Beach Access
- Fitness Center
- Pinewoods Elementary School Rated A-
- Golf Course Community
- Mangrove Front
About This Home
This luxurious two-story penthouse offers sweeping views of Estero Bay and the Gulf of Mexico. Polished marble tile flooring in a beautiful neutral tone creates a luxurious and timeless look. A custom-made curved staircase with wrought iron balusters adds a dramatic touch to the entryway. Soaring windows in the living room with a gas fireplace set the tone for entertaining. Subzero-built-in wine locker with temperature and humidity control to store and age your favorite wines. Top-of-the-line appliances, 6 burner gas range, and center island with additional dishwasher. Custom cabinets in the den, family room, library, upgraded lighting, laundry on both floors, and private enclosed 2-car garage with storage. Your most discerning buyers will fall in love. Palermo has 2 guest suites, a theater, billiards, a pool/spa, a BBQ pavilion, a fitness center, front desk staff, and an on-site building manager. Residents of The Colony enjoy private membership to a waterfront dining facility, The Bay Club, with exceptional views with sunset dining/entertainment. Experience a full array of amenities such as kayaking, canoeing, sailing, bocce, tennis, pickleball, and the private beach park accessed by water taxi. 15 minutes to the airport.
Listing Agent
Meggan Bradley
John R Wood Properties Brokerage Phone: 239-233-1763 License #249522884 Listed on: 02/21/2024

Property Details
Home Type
- Condominium
Est. Annual Taxes
- $44,116
Year Built
- Built in 2002
Lot Details
- Property fronts a private road
- Northeast Facing Home
- Zero Lot Line
HOA Fees
Parking
- 2 Car Attached Garage
- Garage Door Opener
- Secured Garage or Parking
- Guest Parking
Property Views
- Bay
- Gulf
Home Design
- Penthouse
- Entry on the 20th floor
- Built-Up Roof
- Stucco
Interior Spaces
- 5,761 Sq Ft Home
- 2-Story Property
- Wet Bar
- Custom Mirrors
- Built-In Features
- Bar
- Vaulted Ceiling
- Fireplace
- Electric Shutters
- Transom Windows
- Casement Windows
- Entrance Foyer
- Open Floorplan
- Home Security System
Kitchen
- Eat-In Kitchen
- Breakfast Bar
- Double Self-Cleaning Oven
- Gas Cooktop
- Warming Drawer
- Microwave
- Ice Maker
- Dishwasher
- Wine Cooler
- Kitchen Island
- Disposal
Flooring
- Carpet
- Tile
Bedrooms and Bathrooms
- 5 Bedrooms
- Closet Cabinetry
- Maid or Guest Quarters
- Bidet
- Dual Sinks
- Hydromassage or Jetted Bathtub
- Separate Shower
Laundry
- Dryer
- Washer
- Laundry Tub
Outdoor Features
- Mangrove Front
- Balcony
- Open Patio
- Porch
Schools
- School Choicee Elementary School
- School Choice Middle School
- School Choice High School
Utilities
- Zoned Heating and Cooling
- Cable TV Available
Listing and Financial Details
- Legal Lot and Block 2004 / 1PH
- Assessor Parcel Number 18-47-25-B2-001PH.2004
Community Details
Overview
- Association fees include management, cable TV, insurance, internet, legal/accounting, ground maintenance, pest control, recreation facilities, reserve fund, road maintenance, sewer, street lights, security, trash, water
- 1,077 Units
- Private Membership Available
- Association Phone (239) 949-9892
- Palermo Subdivision
Amenities
- Doorman
- Community Barbecue Grill
- Picnic Area
- Restaurant
- Clubhouse
- Theater or Screening Room
- Billiard Room
- Business Center
- Community Library
- Guest Suites
- Bike Room
- Community Storage Space
Recreation
- Community Beach Access
- Golf Course Community
- Tennis Courts
- Pickleball Courts
- Fitness Center
- Community Pool
- Community Spa
Pet Policy
- Call for details about the types of pets allowed
- 1 Pet Allowed
Security
- Gated with Attendant
- Card or Code Access
- Fire and Smoke Detector
- Fire Sprinkler System
Map
Home Values in the Area
Average Home Value in this Area
Tax History
| Year | Tax Paid | Tax Assessment Tax Assessment Total Assessment is a certain percentage of the fair market value that is determined by local assessors to be the total taxable value of land and additions on the property. | Land | Improvement |
|---|---|---|---|---|
| 2025 | $34,272 | $2,671,897 | -- | -- |
| 2024 | $34,272 | $2,596,596 | -- | -- |
| 2023 | $45,480 | $3,405,804 | $0 | $3,383,255 |
| 2022 | $25,336 | $1,798,065 | $0 | $0 |
| 2021 | $24,082 | $1,825,141 | $0 | $1,825,141 |
| 2020 | $24,265 | $1,648,709 | $0 | $0 |
| 2019 | $22,134 | $1,486,723 | $0 | $0 |
| 2018 | $22,202 | $1,459,002 | $0 | $0 |
| 2017 | $33,619 | $2,156,025 | $0 | $2,156,025 |
| 2016 | $17,831 | $1,986,544 | $0 | $1,986,544 |
| 2015 | $18,161 | $1,695,000 | $0 | $1,695,000 |
| 2014 | -- | $1,517,100 | $0 | $1,517,100 |
| 2013 | -- | $1,355,000 | $0 | $1,355,000 |
Property History
| Date | Event | Price | List to Sale | Price per Sq Ft |
|---|---|---|---|---|
| 02/17/2025 02/17/25 | Price Changed | $3,950,000 | -6.0% | $686 / Sq Ft |
| 05/04/2024 05/04/24 | Price Changed | $4,200,000 | -6.1% | $729 / Sq Ft |
| 02/21/2024 02/21/24 | For Sale | $4,475,000 | -- | $777 / Sq Ft |
Purchase History
| Date | Type | Sale Price | Title Company |
|---|---|---|---|
| Quit Claim Deed | $100,000 | None Listed On Document | |
| Warranty Deed | $4,450,000 | None Available | |
| Warranty Deed | $2,650,000 | -- |
Mortgage History
| Date | Status | Loan Amount | Loan Type |
|---|---|---|---|
| Previous Owner | $1,100,000 | No Value Available |
About the Listing Agent

She is, originally from Michigan, attended Loyola University in Chicago. She left to pursue what would turn out to be an accomplished modeling career in NYC. While working for the famed modeling agency Wilhelmina, she worked in Manhattan as a professional makeup artist. Her and her husband, Drew, moved to Florida in 1999. Shortly after building their first home in Estero, she and her husband began restoring homes to their original character and selling them. It was through this process that she
Meggan's Other Listings
Source: Florida Gulf Coast Multiple Listing Service
MLS Number: 224017285
APN: 18-47-25-B2-001PH.2004
- 4875 Pelican Colony Blvd Unit 1002
- 4875 Pelican Colony Blvd Unit 304
- 4875 Pelican Colony Blvd Unit 2004
- 5051 Pelican Colony Blvd Unit 303
- 5051 Pelican Colony Blvd Unit 301
- 5051 Pelican Colony Blvd Unit 1003
- 5051 Pelican Colony Blvd Unit 504
- 5051 Pelican Colony Blvd Unit 501
- 5051 Pelican Colony Blvd Unit 504
- 24490 Sailfish St
- 24490 Sailfish St Unit 1
- 24481 Terzetto Ln Unit 603
- 24451 Terzetto Ln Unit 403
- 24451 Terzetto Ln Unit 402
- 4764 Pembrooke Ln
- 4742 Spring Creek Dr
- 24031 Via Castella Dr Unit 1302
- 24031 Via Castella Dr Unit 1303
- 24031 Via Castella Dr Unit 1203
- 4875 Pelican Colony Blvd Unit 1604
- 4875 Pelican Colony Blvd Unit 1803
- 4736 Spring Creek Dr
- 24011 Via Castella Dr Unit 2503
- 4715 Swordfish St
- 4700 Leilani Ln
- 4693 Leilani Ln
- 4701 Kahlua Ln
- 23850 Via Italia Cir
- 23850 Via Italia Cir Unit 404
- 23850 Via Italia Cir Unit 605
- 23850 Via Italia Cir Unit 204
- 23850 Via Italia Cir Unit 1601
- 4684 Lahaina Ln
- 23750 Via Trevi Way
- 23272 W Eldorado Ave Unit FL1-ID1073519P
- 23660 Walden Center Dr Unit 310
- 23660 Walden Center Dr
- 24110 S Tamiami Trail
- 23540 Walden Center Dr
