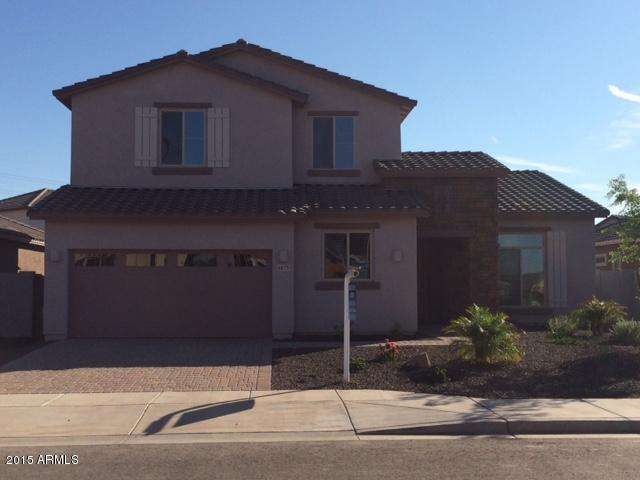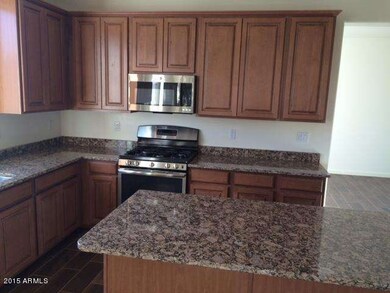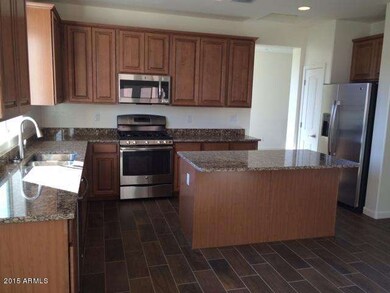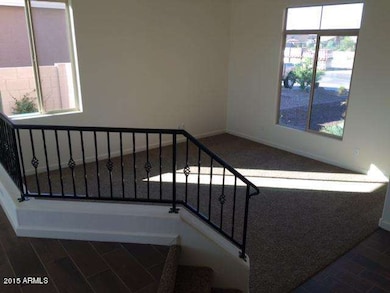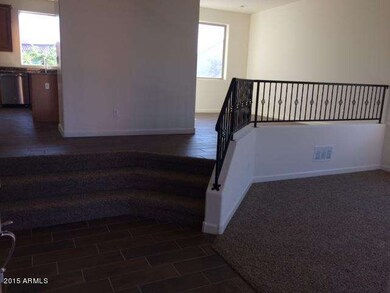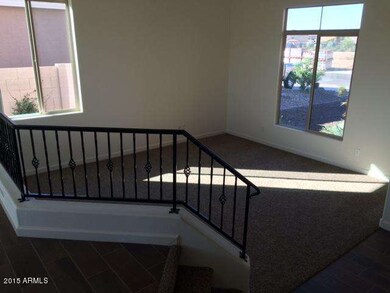
4875 S Quiet Way Gilbert, AZ 85298
South Gilbert NeighborhoodHighlights
- Community Lake
- Clubhouse
- Double Pane Windows
- Haley Elementary School Rated A
- Eat-In Kitchen
- Dual Vanity Sinks in Primary Bathroom
About This Home
As of February 2022Brand NEW quick move-in home at Layton Lakes! This home features plank tile, upgraded carpet, a gourmet kitchen and smart home features! Can't miss this home. This home is close to the walking trails and park. The master planned Layton Lakes community offers numerous parks, splash pads for hot summer days, lakes within the community and spacious sports areas!
5% co-broke valid for sales through 9/22/15 that close by 9/30/15.
A PUBLIC REPORT IS AVAILABLE ON THE STATE REAL ESTATE DEPARTMENT'S WEBSITE.
Last Agent to Sell the Property
Dawn Faraci
Lennar Sales Corp License #SA572073000 Listed on: 04/01/2015
Home Details
Home Type
- Single Family
Est. Annual Taxes
- $193
Year Built
- Built in 2014
Lot Details
- 7,475 Sq Ft Lot
- Block Wall Fence
Parking
- 2 Car Garage
- Garage Door Opener
Home Design
- Wood Frame Construction
- Tile Roof
- Stucco
Interior Spaces
- 2,797 Sq Ft Home
- 2-Story Property
- Double Pane Windows
- Low Emissivity Windows
- Vinyl Clad Windows
- Washer and Dryer Hookup
Kitchen
- Eat-In Kitchen
- Gas Cooktop
- Built-In Microwave
- Dishwasher
Flooring
- Carpet
- Tile
Bedrooms and Bathrooms
- 4 Bedrooms
- Primary Bathroom is a Full Bathroom
- 3 Bathrooms
- Dual Vanity Sinks in Primary Bathroom
Home Security
- Security System Owned
- Smart Home
Schools
- Haley Elementary School
- Willie & Coy Payne Jr. High Middle School
- Perry High School
Utilities
- Refrigerated Cooling System
- Heating System Uses Natural Gas
- Water Softener
Listing and Financial Details
- Home warranty included in the sale of the property
- Tax Lot 404
- Assessor Parcel Number 313-18-586
Community Details
Overview
- Property has a Home Owners Association
- Built by Lennar
- Layton Lakes Subdivision, Picacho Floorplan
- FHA/VA Approved Complex
- Community Lake
Amenities
- Clubhouse
- Recreation Room
Recreation
- Community Playground
- Bike Trail
Ownership History
Purchase Details
Home Financials for this Owner
Home Financials are based on the most recent Mortgage that was taken out on this home.Purchase Details
Home Financials for this Owner
Home Financials are based on the most recent Mortgage that was taken out on this home.Similar Homes in Gilbert, AZ
Home Values in the Area
Average Home Value in this Area
Purchase History
| Date | Type | Sale Price | Title Company |
|---|---|---|---|
| Warranty Deed | $658,000 | Roc Title | |
| Special Warranty Deed | $357,990 | North American Title Company | |
| Special Warranty Deed | -- | North American Title Company |
Mortgage History
| Date | Status | Loan Amount | Loan Type |
|---|---|---|---|
| Open | $592,200 | New Conventional | |
| Previous Owner | $286,392 | New Conventional |
Property History
| Date | Event | Price | Change | Sq Ft Price |
|---|---|---|---|---|
| 02/16/2022 02/16/22 | Sold | $658,000 | +2.8% | $235 / Sq Ft |
| 01/23/2022 01/23/22 | Pending | -- | -- | -- |
| 01/17/2022 01/17/22 | For Sale | $639,990 | -2.7% | $229 / Sq Ft |
| 11/22/2021 11/22/21 | Off Market | $658,000 | -- | -- |
| 11/12/2021 11/12/21 | Price Changed | $639,990 | -0.8% | $229 / Sq Ft |
| 11/12/2021 11/12/21 | Price Changed | $644,990 | -0.8% | $231 / Sq Ft |
| 11/01/2021 11/01/21 | For Sale | $649,990 | +81.6% | $232 / Sq Ft |
| 09/30/2015 09/30/15 | Sold | $357,990 | -2.7% | $128 / Sq Ft |
| 09/20/2015 09/20/15 | Pending | -- | -- | -- |
| 09/16/2015 09/16/15 | Price Changed | $367,990 | +0.3% | $132 / Sq Ft |
| 08/19/2015 08/19/15 | Price Changed | $366,990 | +0.5% | $131 / Sq Ft |
| 08/12/2015 08/12/15 | Price Changed | $364,990 | -1.6% | $130 / Sq Ft |
| 07/22/2015 07/22/15 | Price Changed | $370,990 | +0.3% | $133 / Sq Ft |
| 07/16/2015 07/16/15 | Price Changed | $369,990 | -1.5% | $132 / Sq Ft |
| 07/02/2015 07/02/15 | Price Changed | $375,690 | +0.2% | $134 / Sq Ft |
| 06/18/2015 06/18/15 | Price Changed | $374,990 | -1.3% | $134 / Sq Ft |
| 06/11/2015 06/11/15 | Price Changed | $379,990 | -3.1% | $136 / Sq Ft |
| 06/10/2015 06/10/15 | Price Changed | $391,990 | +0.5% | $140 / Sq Ft |
| 05/27/2015 05/27/15 | Price Changed | $389,990 | +0.3% | $139 / Sq Ft |
| 05/13/2015 05/13/15 | Price Changed | $388,990 | +0.3% | $139 / Sq Ft |
| 05/07/2015 05/07/15 | Price Changed | $387,990 | +4.9% | $139 / Sq Ft |
| 04/21/2015 04/21/15 | Price Changed | $369,990 | -0.3% | $132 / Sq Ft |
| 03/31/2015 03/31/15 | For Sale | $370,990 | -- | $133 / Sq Ft |
Tax History Compared to Growth
Tax History
| Year | Tax Paid | Tax Assessment Tax Assessment Total Assessment is a certain percentage of the fair market value that is determined by local assessors to be the total taxable value of land and additions on the property. | Land | Improvement |
|---|---|---|---|---|
| 2025 | $2,441 | $31,214 | -- | -- |
| 2024 | $2,388 | $29,727 | -- | -- |
| 2023 | $2,388 | $53,460 | $10,690 | $42,770 |
| 2022 | $2,300 | $38,850 | $7,770 | $31,080 |
| 2021 | $2,402 | $37,080 | $7,410 | $29,670 |
| 2020 | $2,386 | $35,710 | $7,140 | $28,570 |
| 2019 | $2,299 | $32,350 | $6,470 | $25,880 |
| 2018 | $2,182 | $27,570 | $5,510 | $22,060 |
| 2017 | $2,048 | $25,760 | $5,150 | $20,610 |
| 2016 | $1,932 | $25,950 | $5,190 | $20,760 |
| 2015 | $608 | $6,320 | $6,320 | $0 |
Agents Affiliated with this Home
-
Kirk DeSpain

Seller's Agent in 2022
Kirk DeSpain
Call Realty, Inc.
(602) 989-1755
4 in this area
215 Total Sales
-
Jacob Cherian
J
Buyer's Agent in 2022
Jacob Cherian
The Virtual Realty Group
(480) 321-8100
3 in this area
10 Total Sales
-
D
Seller's Agent in 2015
Dawn Faraci
Lennar Sales Corp
Map
Source: Arizona Regional Multiple Listing Service (ARMLS)
MLS Number: 5258427
APN: 313-18-586
- 4956 S Leisure Way
- 5029 S Carlyle Dr
- 913 E Tekoa Ave
- 937 E Rojo Way
- 1104 E Tekoa Ave
- 865 E Rojo Ct
- 1123 E Buckingham Ave
- 1179 E Regent Dr
- 4727 S Watauga Dr
- 755 E Zion Dr Unit 103
- 1093 E Doral Ave
- 895 E Clovefield St
- 754 E Harper St Unit 102
- 779 E Doral Ave Unit 104
- 3231 S Mingus Dr
- 3850 E Balsam Dr
- 1264 E Walnut Rd
- 746 E Doral Ave Unit 201
- 734 E Doral Ave Unit 202
- 759 E Lark St Unit 202
