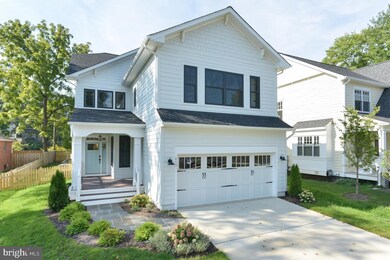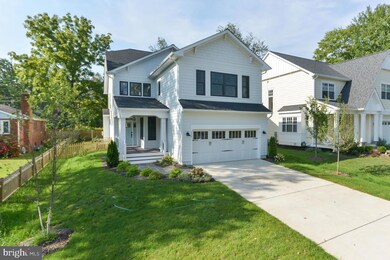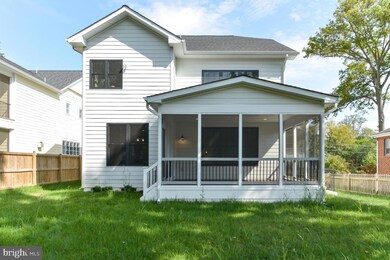
4876 Cherokee Ave Lincolnia, VA 22312
Highlights
- New Construction
- Wood Flooring
- Sun or Florida Room
- Craftsman Architecture
- Attic
- No HOA
About This Home
As of February 2020TO BE BUILT WITH YOUR FINISHES! LOCATION, LOCATION, LOCATION! 7 Miles from DC and Amazon Headquarters. This neighborhood is a hidden gem inside the beltway. In same neighborhood as world class recreational facility "The St James"! 4 Bedroom 3.5 Bath Colonial on .22 Acre flat lot. Beautiful Hardwood Floors, Stainless Steel Appliances, Large Gourmet Kitchen with Island & Breakfast Nook. Main level Dining room can be optional den. Upper level laundry room, Master Suite w/ Dual Walk-in Closets & Custom Shower and Tub. Jack and Jill bathroom between bedroom 3 and 4 on upper level. Family Room w/ Gas Fireplace. The only NEW CONSTRUCTION with over 3,000 SQFT inside the beltway and starting at $800K!
Home Details
Home Type
- Single Family
Est. Annual Taxes
- $3,029
Year Built
- Built in 2020 | New Construction
Lot Details
- 9,375 Sq Ft Lot
- Property is zoned 120
Parking
- 2 Car Direct Access Garage
- 2 Open Parking Spaces
- Oversized Parking
- Parking Storage or Cabinetry
- Front Facing Garage
- Driveway
- Off-Street Parking
Home Design
- Craftsman Architecture
- Shingle Roof
- Vinyl Siding
Interior Spaces
- Property has 3 Levels
- Crown Molding
- Ceiling height of 9 feet or more
- Recessed Lighting
- Gas Fireplace
- Sliding Doors
- Family Room Off Kitchen
- Dining Room
- Game Room
- Sun or Florida Room
- Fire and Smoke Detector
- Attic
Kitchen
- Breakfast Area or Nook
- Eat-In Kitchen
- Gas Oven or Range
- Range Hood
- Microwave
- Ice Maker
- Dishwasher
- Kitchen Island
- Upgraded Countertops
- Disposal
Flooring
- Wood
- Carpet
- Ceramic Tile
Bedrooms and Bathrooms
- En-Suite Primary Bedroom
- En-Suite Bathroom
Laundry
- Laundry Room
- Laundry on upper level
- Dryer
- Washer
Unfinished Basement
- Walk-Out Basement
- Connecting Stairway
- Rear Basement Entry
- Sump Pump
Eco-Friendly Details
- Energy-Efficient Windows
Utilities
- Forced Air Heating and Cooling System
- Public Hookup Available For Sewer
- Natural Gas Water Heater
Community Details
- No Home Owners Association
- Built by New Dimensions Inc
- Southern Villa Subdivision, Sherwood Floorplan
Listing and Financial Details
- Home warranty included in the sale of the property
- Tax Lot 85A1
- Assessor Parcel Number 0723 07 0085A1
Similar Homes in the area
Home Values in the Area
Average Home Value in this Area
Property History
| Date | Event | Price | Change | Sq Ft Price |
|---|---|---|---|---|
| 02/28/2020 02/28/20 | Sold | $881,934 | +10.2% | $206 / Sq Ft |
| 01/17/2020 01/17/20 | Pending | -- | -- | -- |
| 01/03/2020 01/03/20 | For Sale | $800,000 | -- | $187 / Sq Ft |
Tax History Compared to Growth
Tax History
| Year | Tax Paid | Tax Assessment Tax Assessment Total Assessment is a certain percentage of the fair market value that is determined by local assessors to be the total taxable value of land and additions on the property. | Land | Improvement |
|---|---|---|---|---|
| 2024 | $11,497 | $992,410 | $275,000 | $717,410 |
| 2023 | $10,794 | $956,510 | $260,000 | $696,510 |
| 2022 | $10,341 | $904,330 | $250,000 | $654,330 |
| 2021 | $3,538 | $301,500 | $256,000 | $45,500 |
| 2020 | $3,030 | $256,000 | $256,000 | $0 |
| 2019 | $3,030 | $256,000 | $256,000 | $0 |
Agents Affiliated with this Home
-
Steve Swank

Seller's Agent in 2025
Steve Swank
McWilliams/Ballard, Inc.
(202) 841-7965
1 in this area
174 Total Sales
-
Abdul Azeez

Seller's Agent in 2020
Abdul Azeez
Compass
(571) 482-7768
10 in this area
102 Total Sales
Map
Source: Bright MLS
MLS Number: VAFX1104402
APN: 0723-07-0085A1
- 4814 Cherokee Ave
- 4801 Seminole Ave
- 4798 Virginia St
- 6364 Evangeline Ln
- 6363 Eighth St
- 4925 Lincoln Ave
- 4505 Park Rd
- 6339 Battlement Way
- 6505 River Tweed Ln
- 4720 Minor Cir
- 5259 Navaho Dr
- 6515 Gretna Green Way
- 6532 Spring Valley Dr
- 6336 Manchester Way
- 5190 Bedlington Terrace
- 6358 Brampton Ct
- 5281 Navaho Dr
- 4427 Brookside Dr
- 6362 Levtov Landing
- 6367 Levtov Landing






