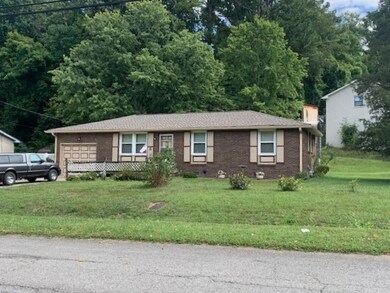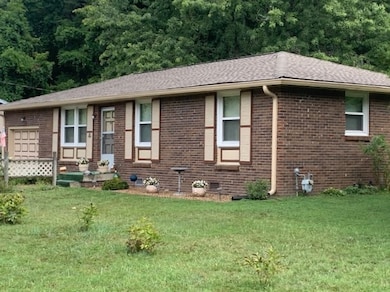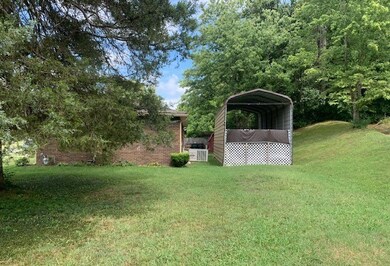4876 Cimarron Way Antioch, TN 37013
Fairlane NeighborhoodEstimated payment $1,650/month
Highlights
- Wood Flooring
- 1 Car Attached Garage
- Cooling Available
- No HOA
- Eat-In Kitchen
- Patio
About This Home
One level living in this 4 side brick ranch with convenient access to I-24. Home offers separate living room, eat-in kitchen, 3 bedrooms, 2 baths and 1 car garage. Kitchen has plenty of cabinet storage and countertop workspace. Hardwood flooring under carpet in living room, hallway and bedrooms. Living room & primary bedroom drapes, washer, dryer and concrete planters in yard do not remain.
Listing Agent
Bobby Hite Co., REALTORS Brokerage Phone: 6155930214 License # 11630 Listed on: 02/09/2025
Home Details
Home Type
- Single Family
Est. Annual Taxes
- $1,481
Year Built
- Built in 1971
Lot Details
- 0.27 Acre Lot
- Lot Dimensions are 86 x 123
- Partially Fenced Property
- Level Lot
Parking
- 1 Car Attached Garage
- 1 Carport Space
- Front Facing Garage
- Driveway
Home Design
- Brick Exterior Construction
Interior Spaces
- 1,050 Sq Ft Home
- Property has 1 Level
- Ceiling Fan
- Crawl Space
- Fire and Smoke Detector
- Eat-In Kitchen
- Washer and Electric Dryer Hookup
Flooring
- Wood
- Carpet
- Tile
- Vinyl
Bedrooms and Bathrooms
- 3 Main Level Bedrooms
- 1 Full Bathroom
Outdoor Features
- Patio
Schools
- Cole Elementary School
- Antioch Middle School
- Cane Ridge High School
Utilities
- Cooling Available
- Central Heating
Community Details
- No Home Owners Association
- Apache Hills Subdivision
Listing and Financial Details
- Assessor Parcel Number 16203003300
Map
Home Values in the Area
Average Home Value in this Area
Tax History
| Year | Tax Paid | Tax Assessment Tax Assessment Total Assessment is a certain percentage of the fair market value that is determined by local assessors to be the total taxable value of land and additions on the property. | Land | Improvement |
|---|---|---|---|---|
| 2025 | $1,927 | $68,475 | $16,500 | $51,975 |
| 2024 | $1,481 | $45,500 | $11,250 | $34,250 |
| 2023 | $1,481 | $45,500 | $11,250 | $34,250 |
| 2022 | $1,481 | $45,500 | $11,250 | $34,250 |
| 2021 | $1,496 | $45,500 | $11,250 | $34,250 |
| 2020 | $1,386 | $32,825 | $8,000 | $24,825 |
| 2019 | $1,036 | $32,825 | $8,000 | $24,825 |
| 2018 | $1,036 | $32,825 | $8,000 | $24,825 |
| 2017 | $1,036 | $32,825 | $8,000 | $24,825 |
| 2016 | $870 | $19,275 | $4,250 | $15,025 |
| 2015 | $870 | $19,275 | $4,250 | $15,025 |
| 2014 | $870 | $19,275 | $4,250 | $15,025 |
Property History
| Date | Event | Price | List to Sale | Price per Sq Ft |
|---|---|---|---|---|
| 06/12/2025 06/12/25 | Pending | -- | -- | -- |
| 06/12/2025 06/12/25 | Price Changed | $295,000 | 0.0% | $281 / Sq Ft |
| 06/12/2025 06/12/25 | For Sale | $295,000 | -1.7% | $281 / Sq Ft |
| 03/25/2025 03/25/25 | Pending | -- | -- | -- |
| 02/12/2025 02/12/25 | Price Changed | $300,000 | -7.7% | $286 / Sq Ft |
| 02/09/2025 02/09/25 | For Sale | $325,000 | -- | $310 / Sq Ft |
Source: Realtracs
MLS Number: 2789674
APN: 162-03-0-033
- 4916 Olivia Dr
- 164 Brenda Ct
- 4140 Eastview Dr
- 5001 Mclendon Dr
- 5057 Mclendon Dr
- 141 Colemont Dr
- 208 Leeshan Ct
- 128 Anton Dr
- 4960 Shihmen Dr
- 117 Robert Yoest Dr
- 90 Tusculum Rd
- 5049 Colemont Dr
- 73 Tusculum Rd
- 934 Governors Ct Unit 208
- 178 Ocala Dr
- 1140 Brittany Park Ln
- 4911 Packard Dr
- 212 Brittany Park Cir
- 532 Michele Dr
- 208 Brittany Park Cir




