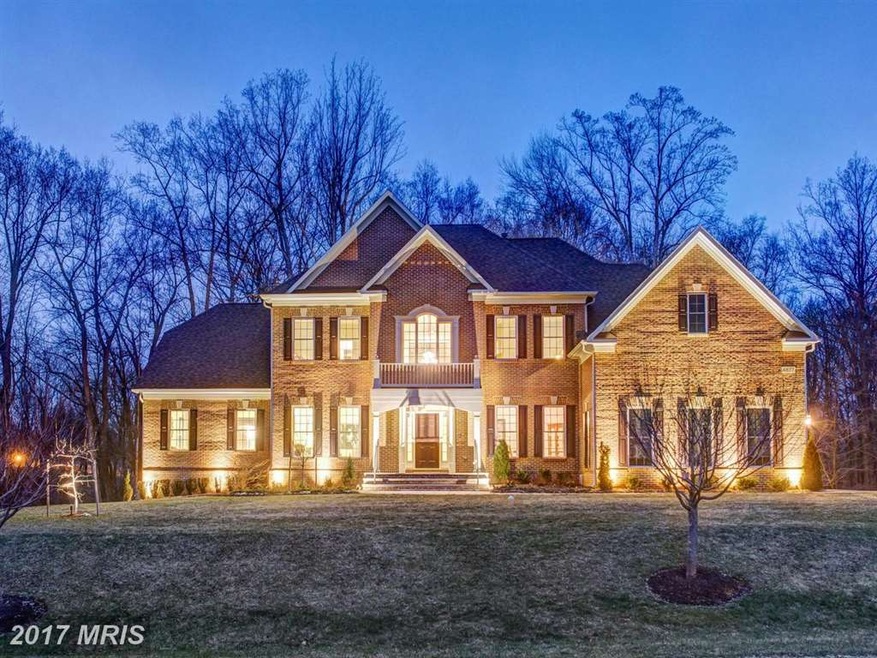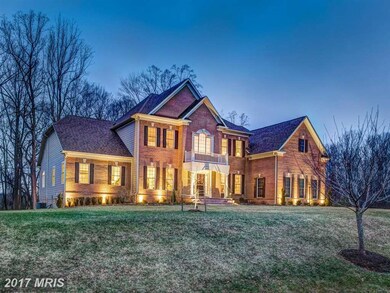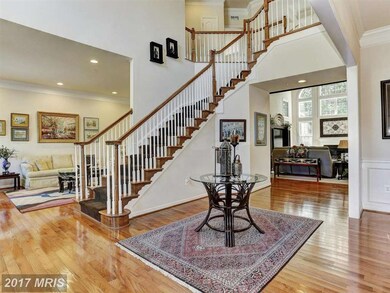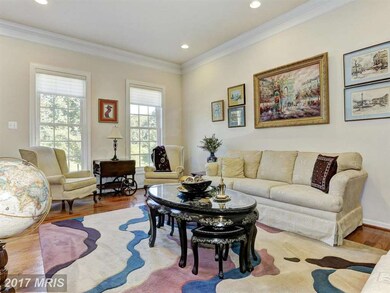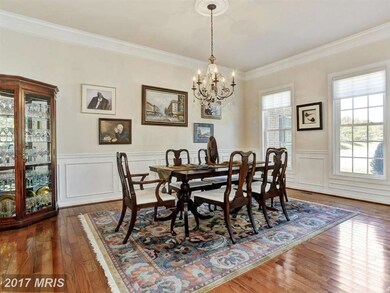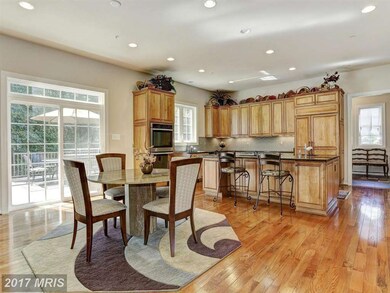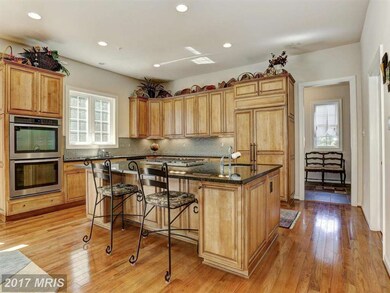
4877 Castlebridge Rd Ellicott City, MD 21042
Estimated Value: $1,302,000 - $1,390,000
Highlights
- Eat-In Gourmet Kitchen
- 1.15 Acre Lot
- Curved or Spiral Staircase
- Longfellow Elementary School Rated A-
- Open Floorplan
- Colonial Architecture
About This Home
As of March 2017Surrounded by permanent OPEN SPACE, Grand two story foyer; chandelier w/hydraulic lift, open concept living w/an abundance of natural light. Gourmet KIT w/custom cabinetry, granite counters, soft close cabs & wine chiller, SS Appli,. Main-lvl MBD, attached luxury bath w/separate vanities& steam shower w/dual shower heads, a second office on the uppr lvl or a 5th Bdrm Large deck & screened porch!
Home Details
Home Type
- Single Family
Est. Annual Taxes
- $10,484
Year Built
- Built in 2013
Lot Details
- 1.15 Acre Lot
- Backs To Open Common Area
- Cul-De-Sac
- Landscaped
- No Through Street
- Private Lot
- Wooded Lot
- Backs to Trees or Woods
- Property is in very good condition
- Property is zoned RCDEO
HOA Fees
- $120 Monthly HOA Fees
Parking
- 3 Car Attached Garage
- Side Facing Garage
- Garage Door Opener
- Driveway
- On-Street Parking
- Off-Street Parking
Home Design
- Colonial Architecture
- Shingle Roof
- Brick Front
- HardiePlank Type
Interior Spaces
- Property has 3 Levels
- Open Floorplan
- Wet Bar
- Central Vacuum
- Curved or Spiral Staircase
- Built-In Features
- Chair Railings
- Crown Molding
- Tray Ceiling
- Cathedral Ceiling
- Recessed Lighting
- Fireplace With Glass Doors
- Screen For Fireplace
- Fireplace Mantel
- Double Pane Windows
- Window Treatments
- Palladian Windows
- Atrium Windows
- Window Screens
- French Doors
- Atrium Doors
- Mud Room
- Entrance Foyer
- Great Room
- Family Room Off Kitchen
- Living Room
- Dining Room
- Den
- Wood Flooring
Kitchen
- Eat-In Gourmet Kitchen
- Breakfast Area or Nook
- Built-In Self-Cleaning Double Oven
- Gas Oven or Range
- Down Draft Cooktop
- Microwave
- Extra Refrigerator or Freezer
- Ice Maker
- Dishwasher
- Kitchen Island
- Upgraded Countertops
- Disposal
- Instant Hot Water
Bedrooms and Bathrooms
- 5 Bedrooms | 1 Main Level Bedroom
- En-Suite Primary Bedroom
- En-Suite Bathroom
Laundry
- Laundry Room
- Front Loading Dryer
- Front Loading Washer
Unfinished Basement
- Walk-Out Basement
- Basement Fills Entire Space Under The House
- Connecting Stairway
- Rear Basement Entry
- Sump Pump
- Space For Rooms
- Rough-In Basement Bathroom
- Basement Windows
Home Security
- Alarm System
- Intercom
- Carbon Monoxide Detectors
- Fire and Smoke Detector
- Fire Sprinkler System
Outdoor Features
- Deck
- Screened Patio
Schools
- Longfellow Elementary School
- Harper's Choice Middle School
- Wilde Lake High School
Utilities
- Cooling System Utilizes Natural Gas
- Humidifier
- Forced Air Zoned Heating and Cooling System
- Programmable Thermostat
- Water Dispenser
- Well
- Natural Gas Water Heater
- Water Conditioner is Owned
- Septic Tank
- Cable TV Available
Listing and Financial Details
- Tax Lot 67
- Assessor Parcel Number 1403351564
Community Details
Overview
- Association fees include common area maintenance
- Built by WINCHESTER HOMES
- Riverwood Subdivision
- The community has rules related to covenants
Amenities
- Common Area
Ownership History
Purchase Details
Home Financials for this Owner
Home Financials are based on the most recent Mortgage that was taken out on this home.Purchase Details
Home Financials for this Owner
Home Financials are based on the most recent Mortgage that was taken out on this home.Similar Homes in the area
Home Values in the Area
Average Home Value in this Area
Purchase History
| Date | Buyer | Sale Price | Title Company |
|---|---|---|---|
| Sattar Arifa R | $890,000 | Passport Title Services | |
| Thomas Percy W | $917,648 | Commonwealth Land Title Insu |
Mortgage History
| Date | Status | Borrower | Loan Amount |
|---|---|---|---|
| Open | Sattar Arifa R | $194,500 | |
| Open | Sattar Arifa R | $517,500 | |
| Previous Owner | Thomas Percy W | $836,148 | |
| Previous Owner | Thomas Percy W | $849,650 | |
| Previous Owner | Thomas Percy W | $849,616 | |
| Previous Owner | Thomas Percy W | $790,000 |
Property History
| Date | Event | Price | Change | Sq Ft Price |
|---|---|---|---|---|
| 03/13/2017 03/13/17 | Sold | $890,000 | -3.3% | $184 / Sq Ft |
| 12/08/2016 12/08/16 | Pending | -- | -- | -- |
| 11/01/2016 11/01/16 | For Sale | $920,000 | -- | $191 / Sq Ft |
Tax History Compared to Growth
Tax History
| Year | Tax Paid | Tax Assessment Tax Assessment Total Assessment is a certain percentage of the fair market value that is determined by local assessors to be the total taxable value of land and additions on the property. | Land | Improvement |
|---|---|---|---|---|
| 2024 | $14,109 | $991,200 | $222,700 | $768,500 |
| 2023 | $13,558 | $962,300 | $0 | $0 |
| 2022 | $13,126 | $933,400 | $0 | $0 |
| 2021 | $12,733 | $904,500 | $161,500 | $743,000 |
| 2020 | $12,733 | $904,500 | $161,500 | $743,000 |
| 2019 | $12,733 | $904,500 | $161,500 | $743,000 |
| 2018 | $12,470 | $930,100 | $302,600 | $627,500 |
| 2017 | $11,793 | $930,100 | $0 | $0 |
| 2016 | -- | $833,033 | $0 | $0 |
| 2015 | -- | $784,500 | $0 | $0 |
| 2014 | -- | $784,500 | $0 | $0 |
Agents Affiliated with this Home
-
Creig Northrop

Seller's Agent in 2017
Creig Northrop
Creig Northrop Team of Long & Foster
(410) 884-8354
84 in this area
552 Total Sales
-
Cindy DelZoppo

Seller Co-Listing Agent in 2017
Cindy DelZoppo
Creig Northrop Team of Long & Foster
(443) 250-6395
7 in this area
141 Total Sales
-
Mumtaz Khan

Buyer's Agent in 2017
Mumtaz Khan
Keller Williams Lucido Agency
(410) 591-4498
1 in this area
37 Total Sales
Map
Source: Bright MLS
MLS Number: 1003936319
APN: 03-351564
- 0 Whithorn Way
- 11222 Kinsale Ct
- 11054 Gaither Farm Rd
- 11790 Farside Rd
- 4640 Manor Ln
- 4935 Valley View Overlook
- 11501 Manorstone Ln
- 5051 Jericho Rd
- 5120 Wellinghall Way
- 10740 Cottonwood Way
- 10839 Beech Creek Dr
- 5235 Lightfoot Path
- 11111 Willow Bottom Dr
- 11122 Ivy Bush Ln
- 11814 Chapel Bells Way
- 11724 Bryce Overlook Ct
- 5329 Woodlot Rd
- 3740 Westmount Pkwy
- 3787 Westmount Pkwy
- 3799 Westmount Pkwy
- 4877 Castlebridge Rd
- 4880 Castlebridge Rd
- 12071 Open Run Rd
- 4884 Castlebridge Rd
- 11220 Whithorn Way
- 12068 Open Run Rd
- 11209 Whithorn Way
- 12063 Open Run Rd
- 12064 Open Run Rd
- 11242 Whithorn Way
- 11205 Whithorn Way
- 11225 Whithorn Way
- 11240 Whithorn Way
- 12060 Open Run Rd
- 12072 Open Run Rd
- 4898 Castlebridge Rd
- 4895 Castlebridge Rd
- 12057 Open Run Rd
- 0 LOT 4 Riverwood
- 11058 Hunters View Rd
