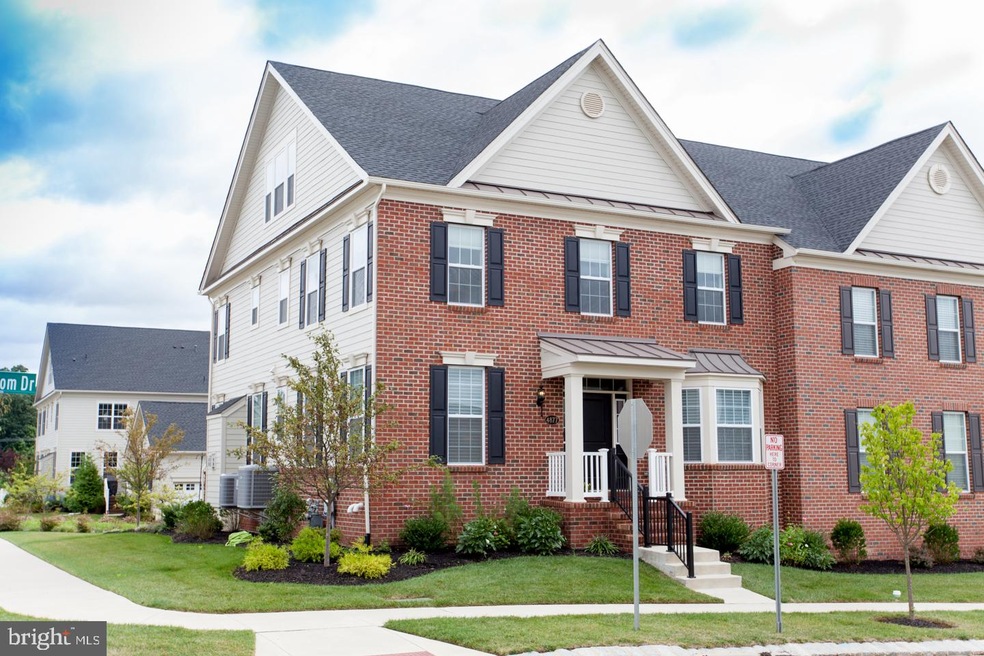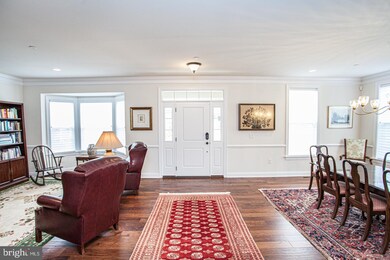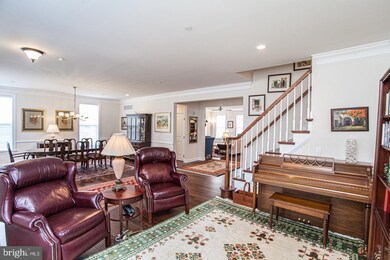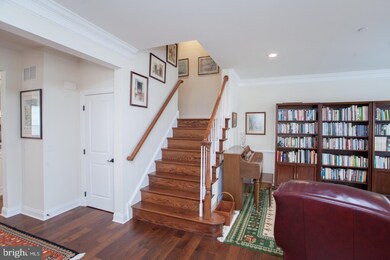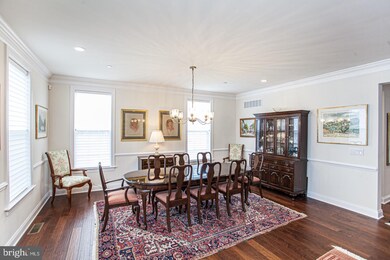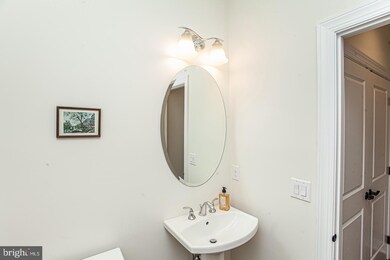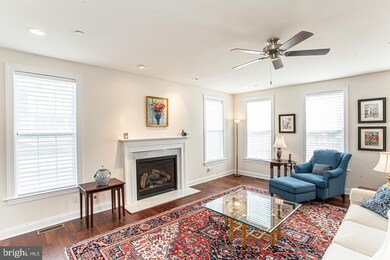
4877 E Blossom Dr Doylestown, PA 18902
Buckingham NeighborhoodEstimated Value: $1,086,000 - $1,159,000
Highlights
- View of Trees or Woods
- Open Floorplan
- Marble Flooring
- Cold Spring Elementary School Rated A
- Carriage House
- Loft
About This Home
As of November 2021Missed your chance to purchase in Fenton's Corner before this fabulous Toll Brothers community sold out?? ...Look no further! This exquisite home features the Swarthmore Country Manor floor plan and offers many upgrades throughout. Just a few of the features offered are a gourmet kitchen with stainless steel appliances and quartz countertops, a master bath with marble upgrades and a temperature controlled shower, an upgraded HVAC system with humidifier and zone control, and a fully finished loft space with a full bathroom that doubles as a potential 4th bedroom. The current owner spared no expense in customizing this dream home. Located just minutes from Doylestown Boro and part of the award winning Central Bucks School District. Don't miss this chance to see it, book your showing today! Showings start at the open house on Sunday October 1-4
Townhouse Details
Home Type
- Townhome
Est. Annual Taxes
- $9,858
Year Built
- Built in 2019
Lot Details
- 5,335 Sq Ft Lot
- Lot Dimensions are 49.00 x 110.00
- Southwest Facing Home
- Side Yard
- Property is in excellent condition
HOA Fees
- $230 Monthly HOA Fees
Parking
- 2 Car Direct Access Garage
- Oversized Parking
- Parking Storage or Cabinetry
- Rear-Facing Garage
- Garage Door Opener
- Driveway
- On-Street Parking
Home Design
- Carriage House
- Brick Exterior Construction
- Asphalt Roof
Interior Spaces
- 3,692 Sq Ft Home
- Property has 2 Levels
- Open Floorplan
- Chair Railings
- Crown Molding
- Ceiling height of 9 feet or more
- Ceiling Fan
- Recessed Lighting
- Self Contained Fireplace Unit Or Insert
- Fireplace Mantel
- Gas Fireplace
- Insulated Windows
- Window Treatments
- Window Screens
- Combination Kitchen and Living
- Formal Dining Room
- Loft
- Views of Woods
- Monitored
- Finished Basement
Kitchen
- Breakfast Area or Nook
- Eat-In Kitchen
- Built-In Self-Cleaning Double Oven
- Gas Oven or Range
- Cooktop with Range Hood
- Dishwasher
- Stainless Steel Appliances
- Kitchen Island
- Upgraded Countertops
Flooring
- Wood
- Carpet
- Marble
- Ceramic Tile
Bedrooms and Bathrooms
- 3 Bedrooms
- En-Suite Bathroom
- Walk-In Closet
- Bathtub with Shower
- Walk-in Shower
Laundry
- Laundry on main level
- Front Loading Washer
- Gas Dryer
Schools
- Cold Spring Elementary School
- Holicong Middle School
- Central Bucks High School East
Utilities
- Humidifier
- Forced Air Zoned Heating and Cooling System
- Programmable Thermostat
- Water Treatment System
- Private Water Source
- High-Efficiency Water Heater
- Natural Gas Water Heater
- Water Conditioner is Owned
- Private Sewer
- Community Sewer or Septic
Additional Features
- Energy-Efficient Appliances
- Exterior Lighting
- Suburban Location
Listing and Financial Details
- Tax Lot 066-047
- Assessor Parcel Number 06-010-066-047
Community Details
Overview
- $1,000 Capital Contribution Fee
- Association fees include common area maintenance, lawn care front, lawn care rear, lawn care side, lawn maintenance, snow removal, trash
- $185 Other One-Time Fees
- Fentons Corner Community Association Inc HOA, Phone Number (855) 399-8917
- Built by Toll Brothers
- Fentons Corner Subdivision, Swarthmore Country Manor Floorplan
- Property Manager
Security
- Fire Sprinkler System
Ownership History
Purchase Details
Home Financials for this Owner
Home Financials are based on the most recent Mortgage that was taken out on this home.Purchase Details
Home Financials for this Owner
Home Financials are based on the most recent Mortgage that was taken out on this home.Similar Homes in Doylestown, PA
Home Values in the Area
Average Home Value in this Area
Purchase History
| Date | Buyer | Sale Price | Title Company |
|---|---|---|---|
| Novello Robin | $900,000 | None Available | |
| Porcelli Joseph F | $923,298 | Westminster Abstract |
Mortgage History
| Date | Status | Borrower | Loan Amount |
|---|---|---|---|
| Open | Novello Robin | $72,000 | |
| Previous Owner | Porcelli Joseph F | $300,000 |
Property History
| Date | Event | Price | Change | Sq Ft Price |
|---|---|---|---|---|
| 11/12/2021 11/12/21 | Sold | $900,000 | -2.2% | $244 / Sq Ft |
| 10/07/2021 10/07/21 | Pending | -- | -- | -- |
| 09/23/2021 09/23/21 | Price Changed | $920,000 | -4.1% | $249 / Sq Ft |
| 08/26/2021 08/26/21 | For Sale | $959,000 | -- | $260 / Sq Ft |
Tax History Compared to Growth
Tax History
| Year | Tax Paid | Tax Assessment Tax Assessment Total Assessment is a certain percentage of the fair market value that is determined by local assessors to be the total taxable value of land and additions on the property. | Land | Improvement |
|---|---|---|---|---|
| 2024 | $10,327 | $63,430 | $6,040 | $57,390 |
| 2023 | $9,977 | $63,430 | $6,040 | $57,390 |
| 2022 | $9,858 | $63,430 | $6,040 | $57,390 |
| 2021 | $9,740 | $63,430 | $6,040 | $57,390 |
| 2020 | $9,740 | $63,430 | $6,040 | $57,390 |
| 2019 | $921 | $6,040 | $6,040 | $0 |
| 2018 | $921 | $6,040 | $6,040 | $0 |
Agents Affiliated with this Home
-
Hilary Mancuso

Seller's Agent in 2021
Hilary Mancuso
Realty One Group Supreme
(480) 776-7697
1 in this area
41 Total Sales
-
Juliet Diloia

Seller Co-Listing Agent in 2021
Juliet Diloia
Weichert, Realtors - Cornerstone
(215) 815-8478
4 in this area
65 Total Sales
-
Ali Jankowski

Buyer's Agent in 2021
Ali Jankowski
Kurfiss Sotheby's International Realty
(610) 324-8701
4 in this area
66 Total Sales
Map
Source: Bright MLS
MLS Number: PABU2005228
APN: 06-010-066-047
- 3039 Durham Rd
- 2983 Durham Rd
- 4672 Watson Dr
- 5066 Mechanicsville Rd
- 2880 Stover Trail
- 4782 Cobblestone Ct
- 3111 Burnt House Hill Rd
- 4935 Hunt Field Dr
- 3455 Durham Rd
- 3479 Durham Rd
- 2773 Anvil Place
- 3468 Holicong Rd
- 4487 Southview Ln
- 5248 Mechanicsville Rd
- 5025 Anderson Rd
- 3146 Mill Rd
- 5393 Mechanicsville Rd
- 5063 Rosewood Dr
- 4639 Sands Way
- 2775 Red Gate Dr
- 4877 E Blossom Dr
- 4875 E Blossom Dr
- 4873 E Blossom Dr
- 4837 E Blossom Dr
- 4871 E Blossom Dr
- 4880 E Blossom Dr
- 4839 E Blossom Dr
- 4841 E Blossom Dr
- 4878 E Blossom Dr
- 4884 E Blossom Dr
- 4869 E Blossom Dr
- 4874 E Blossom Dr
- 4879 Indigo Dr
- 4845 E Blossom Dr
- 4870 E Blossom Dr
- 4888 E Blossom Dr
- 4877 Indigo Dr
- 4860 E Blossom Dr
- 4875 Indigo Dr
- 4862 E Blossom Dr
