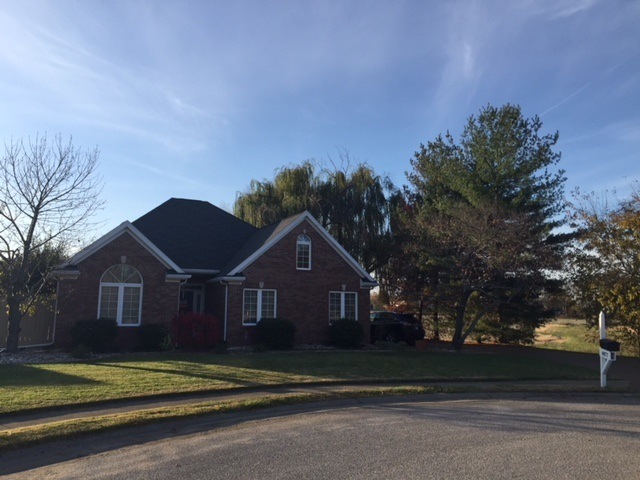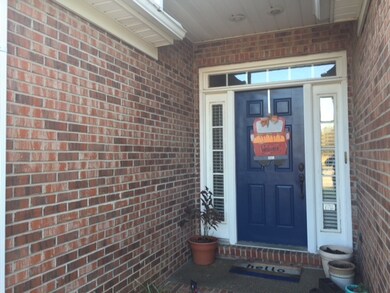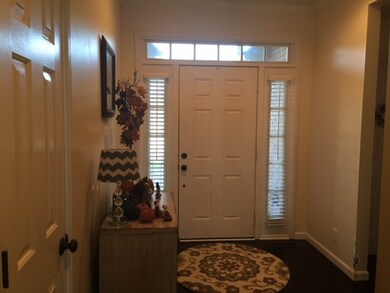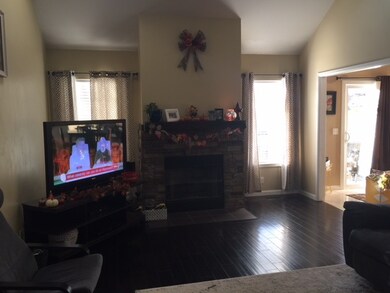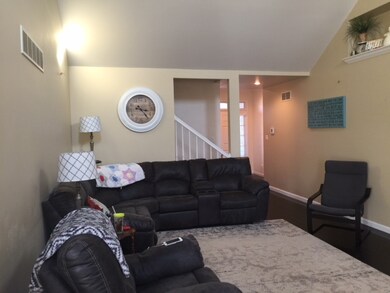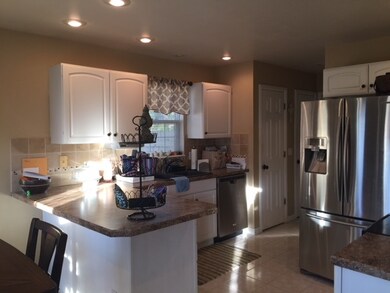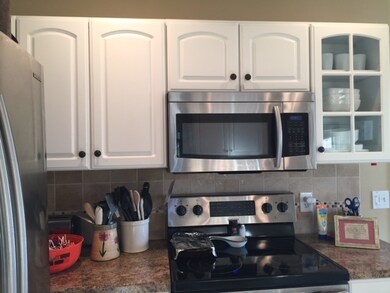
4877 Eau Claire Ln Newburgh, IN 47630
Highlights
- Primary Bedroom Suite
- Traditional Architecture
- 1 Fireplace
- Newburgh Elementary School Rated A-
- Cathedral Ceiling
- Cul-De-Sac
About This Home
As of February 2022Welcome, this all brick ranch offering 3 bedrooms, 2 baths, and bonus room is new to the market. A split bedroom design with engineered hardwood floors, cathedral ceiling, and gas fireplace with stone accent. Roof is 9 years old with furnace and a/c recently replaced. Kitchen offers breakfast bar, tiled backsplash, updated countertops and new hardware. 2 pantries, separate laundry room (pocket doors), and side load garage. Master suite offers walk-in closet, double vanity, whirlpool tub, and separate shower. Additional two bedrooms with updated bathroom in between. Bonus room is nice size with attic storage. Deck is newer and offers nice privacy fence. Do not let the yard fool you..there is a large size yard and the view from side and front of home is open field. Covered front porch, nice foyer when entering, and aggregate driveway are also nice features you will enjoy. Refrigerator, dishwasher, microwave, disposal, washer , and dryer are all included in sale. Conveniently located near major highways, hospitals, shopping and more.
Home Details
Home Type
- Single Family
Est. Annual Taxes
- $950
Year Built
- Built in 1995
Lot Details
- 0.26 Acre Lot
- Cul-De-Sac
- Property is Fully Fenced
- Privacy Fence
- Wood Fence
- Landscaped
- Level Lot
Parking
- 2 Car Attached Garage
- Aggregate Flooring
- Garage Door Opener
Home Design
- Traditional Architecture
- Brick Exterior Construction
- Asphalt Roof
Interior Spaces
- 1,744 Sq Ft Home
- 1-Story Property
- Cathedral Ceiling
- Ceiling Fan
- Skylights
- 1 Fireplace
- Entrance Foyer
- Fire and Smoke Detector
- Laundry on main level
Kitchen
- Eat-In Kitchen
- Laminate Countertops
- Disposal
Flooring
- Carpet
- Laminate
Bedrooms and Bathrooms
- 3 Bedrooms
- Primary Bedroom Suite
- Split Bedroom Floorplan
- Walk-In Closet
- 2 Full Bathrooms
- Bathtub with Shower
- Garden Bath
- Separate Shower
Location
- Suburban Location
Utilities
- Forced Air Heating and Cooling System
- Heating System Uses Gas
Listing and Financial Details
- Home warranty included in the sale of the property
- Assessor Parcel Number 87-12-29-406-100.000-014
Ownership History
Purchase Details
Home Financials for this Owner
Home Financials are based on the most recent Mortgage that was taken out on this home.Purchase Details
Home Financials for this Owner
Home Financials are based on the most recent Mortgage that was taken out on this home.Purchase Details
Home Financials for this Owner
Home Financials are based on the most recent Mortgage that was taken out on this home.Purchase Details
Home Financials for this Owner
Home Financials are based on the most recent Mortgage that was taken out on this home.Purchase Details
Home Financials for this Owner
Home Financials are based on the most recent Mortgage that was taken out on this home.Similar Homes in Newburgh, IN
Home Values in the Area
Average Home Value in this Area
Purchase History
| Date | Type | Sale Price | Title Company |
|---|---|---|---|
| Deed | $244,000 | Columbia Title Inc | |
| Warranty Deed | $244,000 | Columbia Title | |
| Warranty Deed | -- | None Available | |
| Warranty Deed | -- | None Available | |
| Warranty Deed | -- | None Available | |
| Warranty Deed | -- | None Available |
Mortgage History
| Date | Status | Loan Amount | Loan Type |
|---|---|---|---|
| Open | $236,680 | New Conventional | |
| Previous Owner | $162,750 | New Conventional | |
| Previous Owner | $168,393 | FHA | |
| Previous Owner | $161,029 | FHA | |
| Previous Owner | $153,000 | Second Mortgage Made To Cover Down Payment | |
| Previous Owner | $10,000 | Credit Line Revolving | |
| Previous Owner | $128,000 | New Conventional | |
| Previous Owner | $119,500 | New Conventional | |
| Previous Owner | $121,600 | New Conventional | |
| Previous Owner | $13,000 | Future Advance Clause Open End Mortgage |
Property History
| Date | Event | Price | Change | Sq Ft Price |
|---|---|---|---|---|
| 02/25/2022 02/25/22 | Sold | $244,000 | +1.7% | $141 / Sq Ft |
| 01/21/2022 01/21/22 | Pending | -- | -- | -- |
| 01/19/2022 01/19/22 | For Sale | $239,900 | +39.9% | $138 / Sq Ft |
| 01/08/2018 01/08/18 | Sold | $171,500 | -1.2% | $98 / Sq Ft |
| 12/04/2017 12/04/17 | Pending | -- | -- | -- |
| 11/14/2017 11/14/17 | For Sale | $173,500 | +5.8% | $99 / Sq Ft |
| 02/03/2017 02/03/17 | Sold | $164,000 | -6.2% | $94 / Sq Ft |
| 01/10/2017 01/10/17 | Pending | -- | -- | -- |
| 12/17/2016 12/17/16 | For Sale | $174,900 | -- | $100 / Sq Ft |
Tax History Compared to Growth
Tax History
| Year | Tax Paid | Tax Assessment Tax Assessment Total Assessment is a certain percentage of the fair market value that is determined by local assessors to be the total taxable value of land and additions on the property. | Land | Improvement |
|---|---|---|---|---|
| 2024 | $1,755 | $243,800 | $47,700 | $196,100 |
| 2023 | $1,701 | $238,000 | $47,700 | $190,300 |
| 2022 | $1,495 | $206,700 | $25,600 | $181,100 |
| 2021 | $1,225 | $168,600 | $27,000 | $141,600 |
| 2020 | $1,182 | $156,100 | $25,000 | $131,100 |
| 2019 | $1,183 | $151,200 | $25,000 | $126,200 |
| 2018 | $1,020 | $142,400 | $25,000 | $117,400 |
| 2017 | $956 | $136,800 | $25,000 | $111,800 |
| 2016 | $938 | $135,400 | $25,000 | $110,400 |
| 2014 | $900 | $139,800 | $25,400 | $114,400 |
| 2013 | $953 | $147,300 | $25,400 | $121,900 |
Agents Affiliated with this Home
-

Seller's Agent in 2022
Theresa Catanese
Catanese Real Estate
(812) 454-0989
38 in this area
542 Total Sales
-

Buyer's Agent in 2022
Charles Capshaw II
Key Associates Signature Realty
(812) 483-2244
20 in this area
225 Total Sales
-
T
Seller's Agent in 2018
Tanya Mauck
ERA FIRST ADVANTAGE REALTY, INC
(812) 568-2502
1 in this area
65 Total Sales
-

Seller's Agent in 2017
Johnna Hancock-Blake
Berkshire Hathaway HomeServices Indiana Realty
(812) 449-9056
27 in this area
265 Total Sales
Map
Source: Indiana Regional MLS
MLS Number: 201751717
APN: 87-12-29-406-100.000-019
- 4899 Kenosha Dr
- 10314 Barrington Place
- 10481 Waterford Place
- 10199 Outer Lincoln Ave
- 10533 Williamsburg Dr
- 10722 County Road 509 S
- 4525 Estate Dr
- 10386 Regent Ct
- 10711 Williamsburg Dr
- 10244 Schnapf Ln
- 5533 Grimm Rd
- 4261 Martha Ct
- 9655 Arlington Ct
- 412 Westbriar Cir
- 10233 State Road 66
- 642 Kingswood Dr
- 4605 Fieldcrest Place Cir
- 618 Kingswood Dr
- 0 Ellerbusch Rd Unit 202304101
- Lot 32 Westbriar Cir
