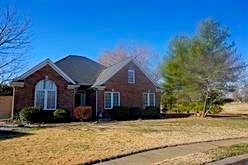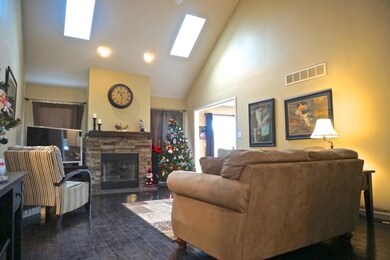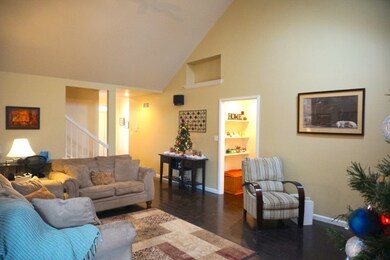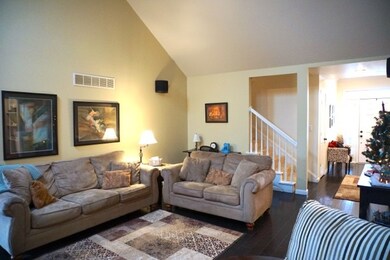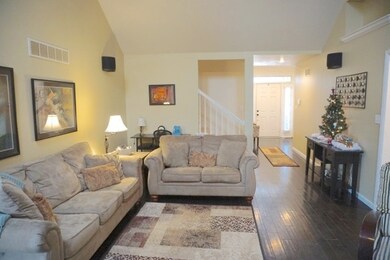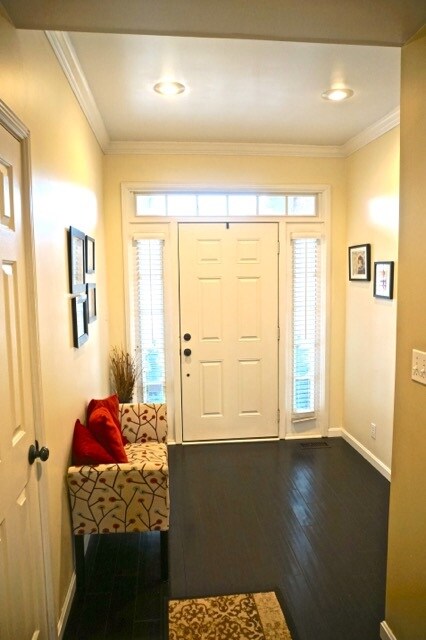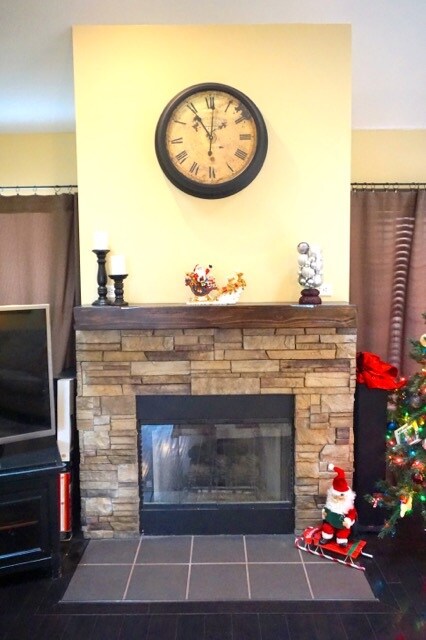
4877 Eau Claire Ln Newburgh, IN 47630
Highlights
- Primary Bedroom Suite
- 1.5-Story Property
- Wood Flooring
- Newburgh Elementary School Rated A-
- Cathedral Ceiling
- Corner Lot
About This Home
As of February 2022New listing in Newburgh. All brick ranch offering 3 bedrooms, 2 baths, and bonus room. Split bedroom design with great roof showcasing engineered hardwood floors, cathedral ceiling, and gas fireplace with stone accent. Roof is just 8 years old with furnace and a/c being recently replaced. Kitchen offers breakfast bar, tiled backsplash, updated countertops and new hardware. Refrigerator, dishwasher, microwave, disposal, washer , and dryer are all included in sale. 2 pantries, separate laundry room (pocket doors), and side load garage. Master suite offers walk-in closet, double vanity, whirlpool tub, and separate shower. Additional two bedrooms with updated bathroom in between. Bonus room is nice size with attic storage. Deck is newer and offers nice privacy fence. Do not let the yard fool you..there is a large size yard and the view from side and front of home is open field. Covered front porch, nice foyer when entering, and aggregate driveway are also nice features you will enjoy. Located off of Epworth Road where you will have easy access to all major roadways. All measurements are approximate. It is the responsibility of the buyer/buyer's agent to confirm square footage.
Home Details
Home Type
- Single Family
Est. Annual Taxes
- $854
Year Built
- Built in 1995
Lot Details
- 0.26 Acre Lot
- Cul-De-Sac
- Privacy Fence
- Wood Fence
- Corner Lot
- Level Lot
Parking
- 2 Car Attached Garage
- Aggregate Flooring
- Garage Door Opener
Home Design
- 1.5-Story Property
- Brick Exterior Construction
Interior Spaces
- 1,744 Sq Ft Home
- Chair Railings
- Tray Ceiling
- Cathedral Ceiling
- Ceiling Fan
- Gas Log Fireplace
- Entrance Foyer
- Great Room
- Living Room with Fireplace
- Crawl Space
Kitchen
- Eat-In Kitchen
- Breakfast Bar
- Electric Oven or Range
- Disposal
Flooring
- Wood
- Carpet
- Tile
Bedrooms and Bathrooms
- 3 Bedrooms
- Primary Bedroom Suite
- Walk-In Closet
- 2 Full Bathrooms
- Bathtub With Separate Shower Stall
Laundry
- Laundry on main level
- Washer and Electric Dryer Hookup
Outdoor Features
- Covered patio or porch
Utilities
- Forced Air Heating and Cooling System
- Heating System Uses Gas
Listing and Financial Details
- Assessor Parcel Number 87-12-29-406-100.000-014
Ownership History
Purchase Details
Home Financials for this Owner
Home Financials are based on the most recent Mortgage that was taken out on this home.Purchase Details
Home Financials for this Owner
Home Financials are based on the most recent Mortgage that was taken out on this home.Purchase Details
Home Financials for this Owner
Home Financials are based on the most recent Mortgage that was taken out on this home.Purchase Details
Home Financials for this Owner
Home Financials are based on the most recent Mortgage that was taken out on this home.Purchase Details
Home Financials for this Owner
Home Financials are based on the most recent Mortgage that was taken out on this home.Map
Similar Homes in Newburgh, IN
Home Values in the Area
Average Home Value in this Area
Purchase History
| Date | Type | Sale Price | Title Company |
|---|---|---|---|
| Deed | $244,000 | Columbia Title Inc | |
| Warranty Deed | $244,000 | Columbia Title | |
| Warranty Deed | -- | None Available | |
| Warranty Deed | -- | None Available | |
| Warranty Deed | -- | None Available | |
| Warranty Deed | -- | None Available |
Mortgage History
| Date | Status | Loan Amount | Loan Type |
|---|---|---|---|
| Open | $236,680 | New Conventional | |
| Previous Owner | $162,750 | New Conventional | |
| Previous Owner | $168,393 | FHA | |
| Previous Owner | $161,029 | FHA | |
| Previous Owner | $153,000 | Second Mortgage Made To Cover Down Payment | |
| Previous Owner | $10,000 | Credit Line Revolving | |
| Previous Owner | $128,000 | New Conventional | |
| Previous Owner | $119,500 | New Conventional | |
| Previous Owner | $121,600 | New Conventional | |
| Previous Owner | $13,000 | Future Advance Clause Open End Mortgage |
Property History
| Date | Event | Price | Change | Sq Ft Price |
|---|---|---|---|---|
| 02/25/2022 02/25/22 | Sold | $244,000 | +1.7% | $141 / Sq Ft |
| 01/21/2022 01/21/22 | Pending | -- | -- | -- |
| 01/19/2022 01/19/22 | For Sale | $239,900 | +39.9% | $138 / Sq Ft |
| 01/08/2018 01/08/18 | Sold | $171,500 | -1.2% | $98 / Sq Ft |
| 12/04/2017 12/04/17 | Pending | -- | -- | -- |
| 11/14/2017 11/14/17 | For Sale | $173,500 | +5.8% | $99 / Sq Ft |
| 02/03/2017 02/03/17 | Sold | $164,000 | -6.2% | $94 / Sq Ft |
| 01/10/2017 01/10/17 | Pending | -- | -- | -- |
| 12/17/2016 12/17/16 | For Sale | $174,900 | -- | $100 / Sq Ft |
Tax History
| Year | Tax Paid | Tax Assessment Tax Assessment Total Assessment is a certain percentage of the fair market value that is determined by local assessors to be the total taxable value of land and additions on the property. | Land | Improvement |
|---|---|---|---|---|
| 2024 | $1,755 | $243,800 | $47,700 | $196,100 |
| 2023 | $1,701 | $238,000 | $47,700 | $190,300 |
| 2022 | $1,495 | $206,700 | $25,600 | $181,100 |
| 2021 | $1,225 | $168,600 | $27,000 | $141,600 |
| 2020 | $1,182 | $156,100 | $25,000 | $131,100 |
| 2019 | $1,183 | $151,200 | $25,000 | $126,200 |
| 2018 | $1,020 | $142,400 | $25,000 | $117,400 |
| 2017 | $956 | $136,800 | $25,000 | $111,800 |
| 2016 | $938 | $135,400 | $25,000 | $110,400 |
| 2014 | $900 | $139,800 | $25,400 | $114,400 |
| 2013 | $953 | $147,300 | $25,400 | $121,900 |
Source: Indiana Regional MLS
MLS Number: 201655145
APN: 87-12-29-406-100.000-019
- 10188 Byron Ct
- 10481 Waterford Place
- 10641 Tecumseh Dr
- 4444 Ashbury Parke Dr
- 10533 Williamsburg Dr
- 4720 Estate Dr
- 10386 Regent Ct
- 10711 Williamsburg Dr
- 10266 Schnapf Ln
- 4540 Fieldcrest Place Cir
- 412 Westbriar Cir
- 10224 Bourbon St
- 10233 State Road 66
- 4595 Fieldcrest Place Cir
- 642 Kingswood Dr
- 634 Kingswood Dr
- 10267 Bourbon St
- 4600 Fieldcrest Place Cir
- 900 Stahl Ct
- 0 Ellerbusch Rd Unit 202304101
