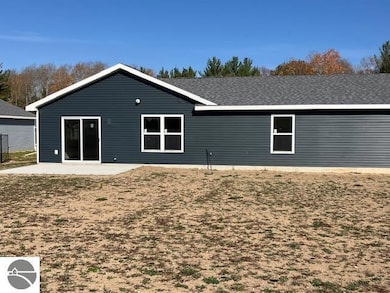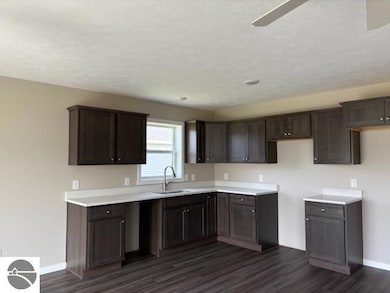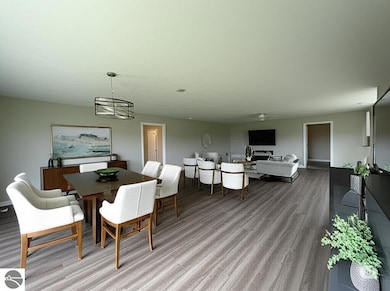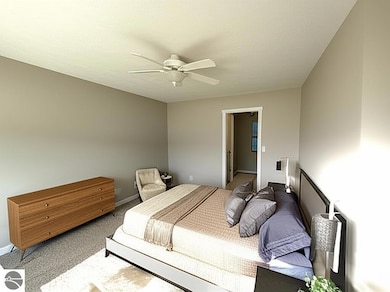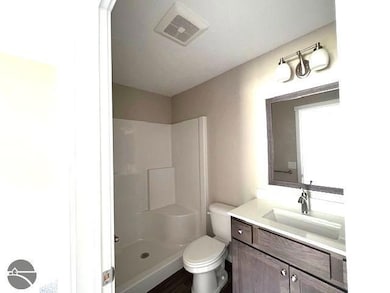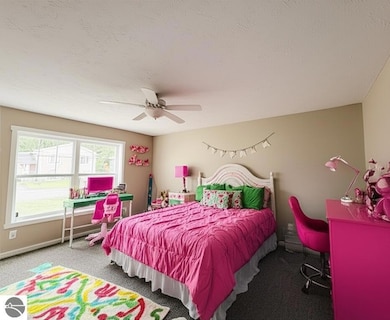OPEN SUN 1PM - 2:30PM
NEW CONSTRUCTION
$30K PRICE INCREASE
4877 Meadowlark Ln Unit 40 Traverse City, MI 49685
Estimated payment $2,219/month
Total Views
35,168
4
Beds
2
Baths
1,462
Sq Ft
$287
Price per Sq Ft
Highlights
- New Construction
- Radiant Floor
- 2 Car Attached Garage
- Ranch Style House
- Granite Countertops
- Granite Bathroom Countertops
About This Home
Imagine the perfect blend of style and efficiency in this beautiful 4-bedroom, 2-bathroom ranch home, a stone's throw from downtown Traverse City! Highlights include energy-saving in-floor hot water heat powered by natural gas, sleek quartz countertops, a relaxing rear patio, and refreshing air conditioning.
Open House Schedule
-
Sunday, November 23, 20251:00 to 2:30 pm11/23/2025 1:00:00 PM +00:0011/23/2025 2:30:00 PM +00:00Host: Judy PorterAdd to Calendar
Home Details
Home Type
- Single Family
Est. Annual Taxes
- $13
Year Built
- Built in 2025 | New Construction
Lot Details
- 0.26 Acre Lot
- Lot Dimensions are 76x150
- Cleared Lot
- The community has rules related to zoning restrictions
Home Design
- Ranch Style House
- Poured Concrete
- Fire Rated Drywall
- Asphalt Roof
- Vinyl Siding
Interior Spaces
- 1,462 Sq Ft Home
- Radiant Floor
- Granite Countertops
Bedrooms and Bathrooms
- 4 Bedrooms
- 2 Full Bathrooms
- Granite Bathroom Countertops
Parking
- 2 Car Attached Garage
- Garage Door Opener
Utilities
- Ductless Heating Or Cooling System
- High Speed Internet
- Cable TV Available
Community Details
- Wistrand Woods Community
Map
Create a Home Valuation Report for This Property
The Home Valuation Report is an in-depth analysis detailing your home's value as well as a comparison with similar homes in the area
Home Values in the Area
Average Home Value in this Area
Tax History
| Year | Tax Paid | Tax Assessment Tax Assessment Total Assessment is a certain percentage of the fair market value that is determined by local assessors to be the total taxable value of land and additions on the property. | Land | Improvement |
|---|---|---|---|---|
| 2025 | $13 | $176,400 | $0 | $0 |
| 2024 | $11 | $20,000 | $0 | $0 |
| 2023 | $10 | $15,000 | $0 | $0 |
Source: Public Records
Property History
| Date | Event | Price | List to Sale | Price per Sq Ft |
|---|---|---|---|---|
| 07/21/2025 07/21/25 | For Sale | $419,900 | 0.0% | $287 / Sq Ft |
| 07/18/2025 07/18/25 | Off Market | $419,900 | -- | -- |
| 06/30/2025 06/30/25 | For Sale | $419,900 | 0.0% | $287 / Sq Ft |
| 06/29/2025 06/29/25 | Off Market | $419,900 | -- | -- |
| 06/22/2025 06/22/25 | For Sale | $419,900 | 0.0% | $287 / Sq Ft |
| 06/21/2025 06/21/25 | Off Market | $419,900 | -- | -- |
| 04/15/2025 04/15/25 | For Sale | $419,900 | 0.0% | $287 / Sq Ft |
| 04/15/2025 04/15/25 | Off Market | $419,900 | -- | -- |
| 04/14/2025 04/14/25 | Price Changed | $419,900 | +5.0% | $287 / Sq Ft |
| 01/01/2025 01/01/25 | Price Changed | $399,900 | +2.6% | $274 / Sq Ft |
| 07/16/2024 07/16/24 | For Sale | $389,900 | -- | $267 / Sq Ft |
Source: Northern Great Lakes REALTORS® MLS
Source: Northern Great Lakes REALTORS® MLS
MLS Number: 1924784
APN: 02-752-040-00
Nearby Homes
- 4877 Meadowlark Ln
- 4860 Meadowlark Ln
- 12 Plover Dr
- 2639 Plover Ln
- 2639 Plover Dr
- The Studio Edison Plan at Wistrand Woods
- The Belmont Plan at Wistrand Woods
- The Edison Plan at Wistrand Woods
- The Hartford Plan at Wistrand Woods
- 2701 Mockingbird Dr
- 2740 Mockingbird Dr Unit 19
- 2715 Sawyer Rd
- 2760 Mockingbird Dr Unit 20
- 2760 Mockingbird Dr
- 4740 Manor Wood Dr N
- 5207 Mobile Trail W
- 2822 W Ironwood Dr
- 4611 Choice Cir
- 4548 Choice Cir
- 3057 Crimson Ranch Ln
- 2276 S M-37 Unit B
- 3462 Tanager Dr
- 4712 Owl View Dr
- 4760 Golden Eagle Cir
- 65 Greer Dr
- 53 Greer Dr
- 4652 Meadow Lane Dr
- 795 Orchid Trail
- 4649 Primrose Ln
- 4573 Springcress Ln
- 4210 Lady Slipper Ln
- 800 Boardman Acre Dr
- 1473 Greenbrier Dr
- 843 N South Long Lake Rd
- 2054 Essex View Dr
- 1532 Keystone Hills Dr
- 1729 N Keystone Rd
- 7967 Sunset Dr
- 2516 Crossing Cir
- 2964 Emerald Bluffs

