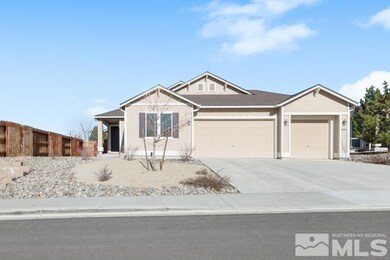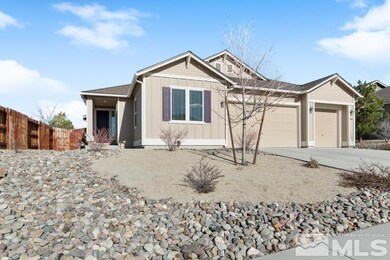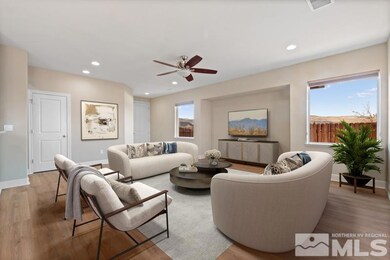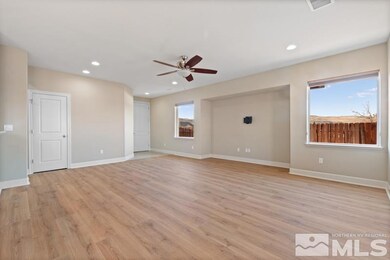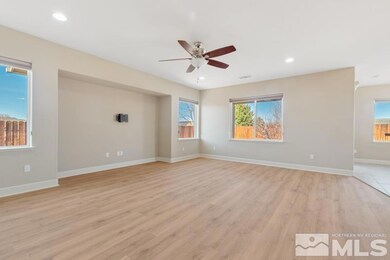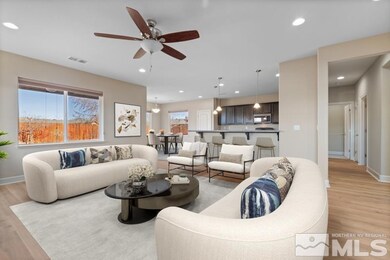
4878 Ahwanee Ct Sparks, NV 89436
Sparks Galleria NeighborhoodHighlights
- View of Trees or Woods
- No HOA
- 3 Car Attached Garage
- Great Room
- Cul-De-Sac
- Double Pane Windows
About This Home
As of April 2024Nestled in a cul-d-sac, this single level Sparks home is the one you have been waiting for! The heart of this home lies in its open concept layout with a spacious great room finished with vinyl plank flooring and many windows to take in the natural light and the views of the back yard. The kitchen has granite countertops, stainless appliances and ample cabinets. You can eat at the spacious breakfast bar or savor meals in the adjacent dining area., The primary bedroom is large and the adjacent primary bathroom features a dual vanity, a shower stall along with a garden tub and a walk-in closet and a private lavatory. The other two bedrooms are down their own private hallway and share a hall bathroom with tub/shower. The laundry room has an extra closet for storage. The three car garage give you options for cars and storage and toys! This property has been lovingly landscaped for low maintenance living. All plantings have drip irrigation and there is no lawn to mow. The rear, covered patio features a ceiling fan to keep the warm summer air moving and makes for a lovely spot to sit and enjoy the sunset. This is the rare newer home that does not have an HOA.
Last Agent to Sell the Property
Ferrari-Lund Real Estate Reno License #S.59688 Listed on: 03/23/2024

Home Details
Home Type
- Single Family
Est. Annual Taxes
- $4,091
Year Built
- Built in 2015
Lot Details
- 8,712 Sq Ft Lot
- Cul-De-Sac
- Back Yard Fenced
- Landscaped
- Level Lot
- Front and Back Yard Sprinklers
- Sprinklers on Timer
- Property is zoned NUD
Parking
- 3 Car Attached Garage
- Garage Door Opener
Home Design
- Pitched Roof
- Shingle Roof
- Composition Roof
- Stick Built Home
- Stucco
Interior Spaces
- 1,780 Sq Ft Home
- 1-Story Property
- Ceiling Fan
- Double Pane Windows
- Blinds
- Rods
- Great Room
- Combination Kitchen and Dining Room
- Views of Woods
- Crawl Space
- Fire and Smoke Detector
Kitchen
- Breakfast Bar
- Gas Oven
- Gas Range
- Microwave
- Dishwasher
- Disposal
Flooring
- Carpet
- Laminate
- Ceramic Tile
Bedrooms and Bathrooms
- 3 Bedrooms
- Walk-In Closet
- 2 Full Bathrooms
- Dual Sinks
- Primary Bathroom includes a Walk-In Shower
- Garden Bath
Laundry
- Laundry Room
- Dryer
- Washer
- Sink Near Laundry
- Laundry Cabinets
Outdoor Features
- Patio
Schools
- Sepulveda Elementary School
- Sky Ranch Middle School
- Reed High School
Utilities
- Refrigerated Cooling System
- Forced Air Heating and Cooling System
- Heating System Uses Natural Gas
- Gas Water Heater
- Internet Available
- Phone Available
- Cable TV Available
Community Details
- No Home Owners Association
- The community has rules related to covenants, conditions, and restrictions
Listing and Financial Details
- Home warranty included in the sale of the property
- Assessor Parcel Number 51650220
Ownership History
Purchase Details
Home Financials for this Owner
Home Financials are based on the most recent Mortgage that was taken out on this home.Purchase Details
Home Financials for this Owner
Home Financials are based on the most recent Mortgage that was taken out on this home.Purchase Details
Home Financials for this Owner
Home Financials are based on the most recent Mortgage that was taken out on this home.Similar Homes in Sparks, NV
Home Values in the Area
Average Home Value in this Area
Purchase History
| Date | Type | Sale Price | Title Company |
|---|---|---|---|
| Bargain Sale Deed | $597,000 | First American Title | |
| Bargain Sale Deed | $291,500 | First Centennial Reno | |
| Bargain Sale Deed | $414,000 | First American Title |
Mortgage History
| Date | Status | Loan Amount | Loan Type |
|---|---|---|---|
| Previous Owner | $233,000 | New Conventional | |
| Previous Owner | $368,000 | Stand Alone Refi Refinance Of Original Loan |
Property History
| Date | Event | Price | Change | Sq Ft Price |
|---|---|---|---|---|
| 05/07/2024 05/07/24 | Rented | $2,695 | 0.0% | -- |
| 05/01/2024 05/01/24 | For Rent | $2,695 | 0.0% | -- |
| 04/18/2024 04/18/24 | Sold | $597,000 | 0.0% | $335 / Sq Ft |
| 04/05/2024 04/05/24 | Pending | -- | -- | -- |
| 04/03/2024 04/03/24 | Price Changed | $597,000 | -2.9% | $335 / Sq Ft |
| 03/22/2024 03/22/24 | For Sale | $615,000 | -- | $346 / Sq Ft |
Tax History Compared to Growth
Tax History
| Year | Tax Paid | Tax Assessment Tax Assessment Total Assessment is a certain percentage of the fair market value that is determined by local assessors to be the total taxable value of land and additions on the property. | Land | Improvement |
|---|---|---|---|---|
| 2025 | $4,213 | $147,979 | $40,320 | $107,659 |
| 2024 | $4,213 | $140,881 | $33,215 | $107,666 |
| 2023 | $2,975 | $136,872 | $35,315 | $101,557 |
| 2022 | $2,975 | $113,846 | $29,575 | $84,271 |
| 2021 | $3,857 | $106,335 | $22,855 | $83,480 |
| 2020 | $3,743 | $108,033 | $24,780 | $83,253 |
| 2019 | $3,634 | $103,924 | $22,820 | $81,104 |
| 2018 | $3,528 | $96,307 | $17,325 | $78,982 |
| 2017 | $3,460 | $97,957 | $19,180 | $78,777 |
| 2016 | $3,393 | $96,110 | $15,995 | $80,115 |
| 2015 | $3,384 | $95,034 | $15,225 | $79,809 |
| 2014 | $124 | $4,844 | $4,844 | $0 |
| 2013 | -- | $3,332 | $3,332 | $0 |
Agents Affiliated with this Home
-

Seller's Agent in 2024
Kathleen Knuf-Felte
Ferrari-Lund Real Estate Reno
(775) 741-5961
2 in this area
109 Total Sales
-

Seller's Agent in 2024
Tamara Eifert
RE/MAX
(775) 232-9916
1 in this area
51 Total Sales
-

Seller Co-Listing Agent in 2024
Amelia Brush
Ferrari-Lund Real Estate Reno
(775) 560-7641
2 in this area
80 Total Sales
Map
Source: Northern Nevada Regional MLS
MLS Number: 240002999
APN: 516-502-20
- 4950 San Diego Ct
- 4750 Desert Song Ct
- 4950 Monrovia Dr
- 4809 Bougainvillea Cir
- 4883 Brunello Dr
- 4845 Bougainvillea Cir
- 4841 Bougainvillea Cir
- 811 Pinchot Pass Ct Unit 5
- 801 Pinchot Pass Ct Unit 7
- 590 S Sand Crane Cir
- 469 N Sand Crane Cir
- 4853 Santenay Ln
- 5287 Vidette Meadows Dr Unit 5
- 5170 Lorenzo Ln
- 1304 Lambrusca Dr
- 1175 La Cresta Ct
- 6715 Canoe Hill Dr
- 1388 Lambrays Ln
- 6550 Pyramid Way Unit 61
- 4355 Roundstone Dr

